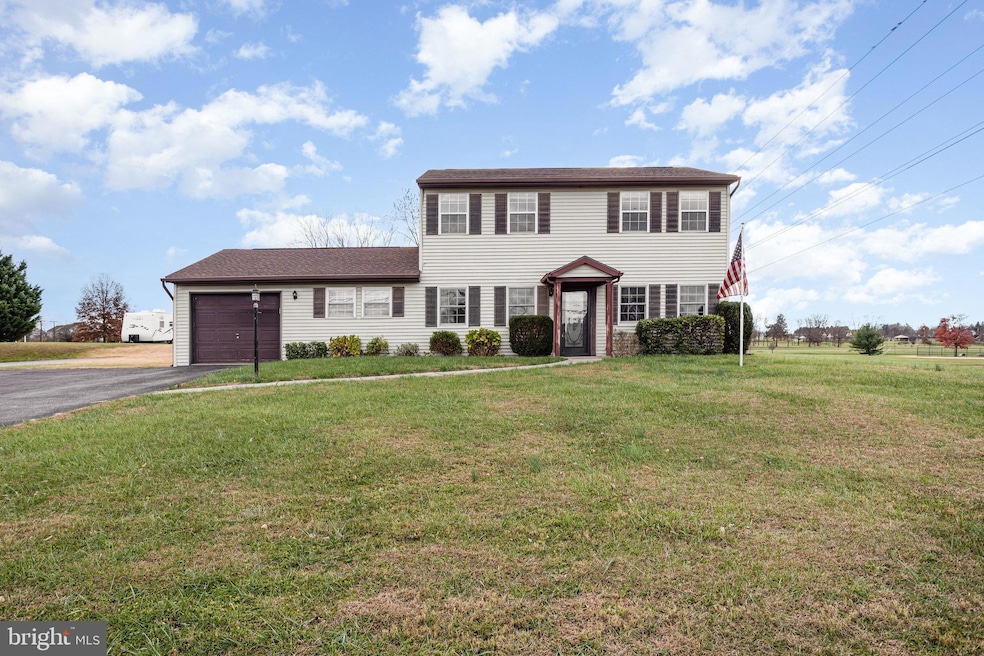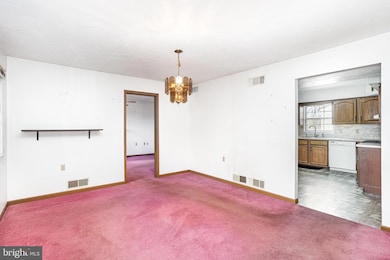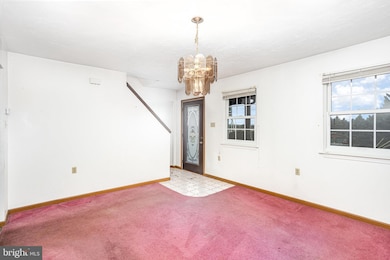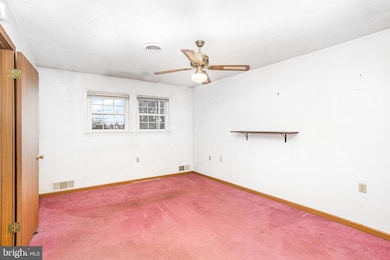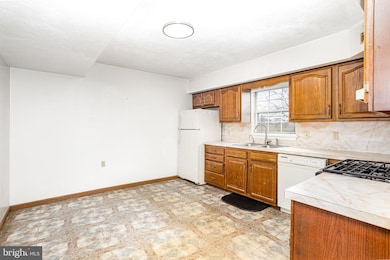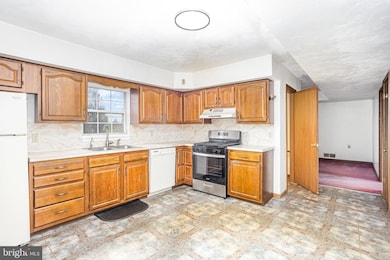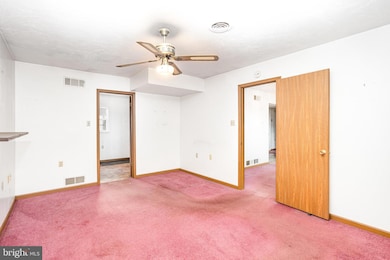Estimated payment $1,847/month
Highlights
- Colonial Architecture
- Attic
- Den
- Central York High School Rated A-
- No HOA
- 1 Car Direct Access Garage
About This Home
Well cared for and set on nearly half an acre, this traditional two-story home offers more than 1,800 square feet of comfortable living space with flexibility to meet your needs. The main level features a spacious living room, formal dining room, eat-in kitchen, and a den that could easily serve as a 4th bedroom, along with a full bathroom—ideal for guests or multi-generational living. Upstairs, you’ll find three generous bedrooms, including a primary suite with a large walk-in closet, as well as the home’s second full bathroom. Additional highlights include efficient gas heat, central air, and a replacement roof for peace of mind. A one car garage and oversized driveway provide ample parking, as well as a large detached garage to the back of the property for additional storage or workshop. The property overlooks Cousler Park, giving you direct access to recreational amenities just steps from your front door. With a bit of updating, this home has incredible potential to truly shine.
Listing Agent
(717) 648-3737 johnesser@remax.net RE/MAX Realty Associates License #RM424967 Listed on: 11/20/2025

Home Details
Home Type
- Single Family
Est. Annual Taxes
- $4,469
Year Built
- Built in 1987
Parking
- 1 Car Direct Access Garage
- 8 Driveway Spaces
- Front Facing Garage
- Garage Door Opener
Home Design
- Colonial Architecture
- Slab Foundation
- Architectural Shingle Roof
- Aluminum Siding
- Vinyl Siding
Interior Spaces
- 1,872 Sq Ft Home
- Property has 2 Levels
- Ceiling Fan
- Living Room
- Dining Room
- Den
- Attic
Flooring
- Carpet
- Vinyl
Bedrooms and Bathrooms
Laundry
- Laundry Room
- Laundry on main level
Utilities
- Forced Air Heating and Cooling System
- 200+ Amp Service
- Well
- Electric Water Heater
Additional Features
- Level Entry For Accessibility
- Shed
- 0.47 Acre Lot
Community Details
- No Home Owners Association
Listing and Financial Details
- Tax Lot 0104
- Assessor Parcel Number 36-000-KH-0104-H0-00000
Map
Home Values in the Area
Average Home Value in this Area
Tax History
| Year | Tax Paid | Tax Assessment Tax Assessment Total Assessment is a certain percentage of the fair market value that is determined by local assessors to be the total taxable value of land and additions on the property. | Land | Improvement |
|---|---|---|---|---|
| 2025 | $4,372 | $142,670 | $41,020 | $101,650 |
| 2024 | $4,247 | $142,670 | $41,020 | $101,650 |
| 2023 | $4,093 | $142,670 | $41,020 | $101,650 |
| 2022 | $4,028 | $142,670 | $41,020 | $101,650 |
| 2021 | $3,885 | $142,670 | $41,020 | $101,650 |
| 2020 | $3,885 | $142,670 | $41,020 | $101,650 |
| 2019 | $3,814 | $142,670 | $41,020 | $101,650 |
| 2018 | $3,731 | $142,670 | $41,020 | $101,650 |
| 2017 | $3,669 | $142,670 | $41,020 | $101,650 |
| 2016 | $0 | $142,670 | $41,020 | $101,650 |
| 2015 | -- | $142,670 | $41,020 | $101,650 |
| 2014 | -- | $142,670 | $41,020 | $101,650 |
Property History
| Date | Event | Price | List to Sale | Price per Sq Ft |
|---|---|---|---|---|
| 11/20/2025 11/20/25 | For Sale | $279,900 | -- | $150 / Sq Ft |
Purchase History
| Date | Type | Sale Price | Title Company |
|---|---|---|---|
| Deed | $82,000 | -- | |
| Deed | $7,000 | -- |
Source: Bright MLS
MLS Number: PAYK2094058
APN: 36-000-KH-0104.H0-00000
- 2590 Stillmeadow Ln
- Lot 3 Parkwood Dr
- 643 Crosslyn Dr
- 937 Wetherburn Dr
- Lot 3 Fenwick Model Parkwood Dr
- 929 Bedford Rd
- Lot 3 St. Michaels M Parkwood Dr
- 2547 Hepplewhite Dr
- 868 Greenbriar Rd
- 0 Stillmeadow Ln
- 2550 Midpine Dr
- 2340 Barrister Dr
- 857 Willow Ridge Ct
- 1350 Briargate Dr
- 1031 Willow Ridge Dr
- 2792 Woodmont Dr
- 2730 Woodmont Dr
- 680 Robin Hill Cir
- Alberti Ranch Plan at The Orchards
- Columbia Plan at The Orchards
- 809 Madison Ave Unit 2
- 2220 N Susquehanna Trail
- 1800 Kenneth Rd
- 1700 Yorktowne Dr
- 2615 Farmstead Way
- 711 Hardwick Place Unit 22A
- 2041 N Susquehanna Trail Unit F
- 500 Graffius Rd
- 217 Cedar Village Dr
- 875 Fahs St
- 1315 N George St
- 1315 N George St Unit 1st floor
- 1241 N George St Unit 3
- 1241 N George St Unit ROOM 1
- 1038 Roosevelt Ave
- 720 N Pershing Ave
- 410 Maple Run Dr
- 3230 Oakland Rd Unit 13
- 3230 Oakland Rd Unit 4
- 200 5th Ave
