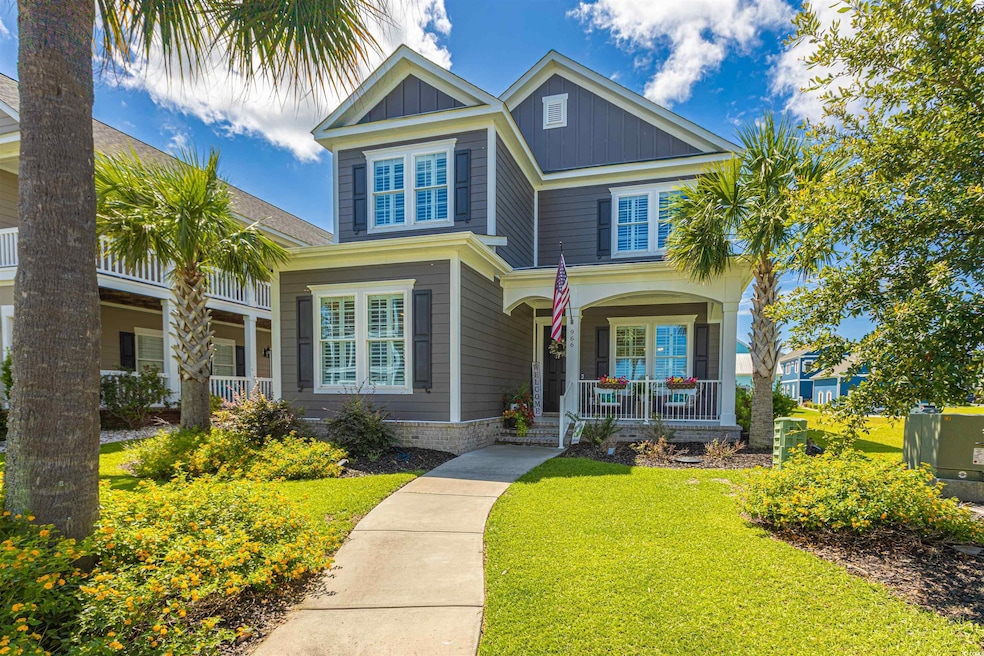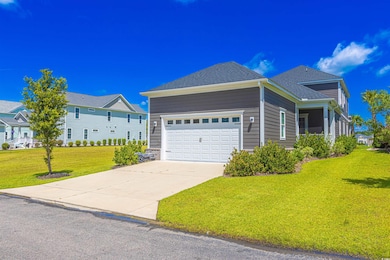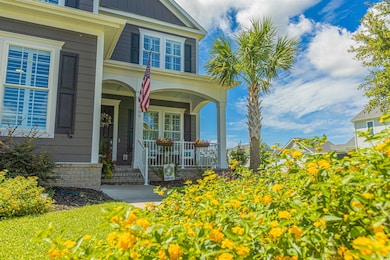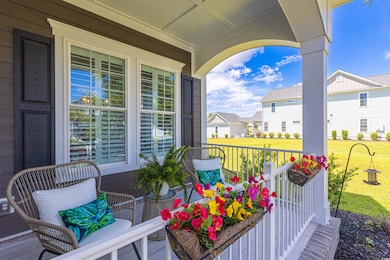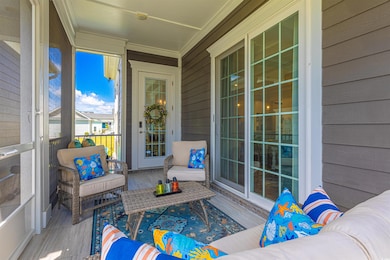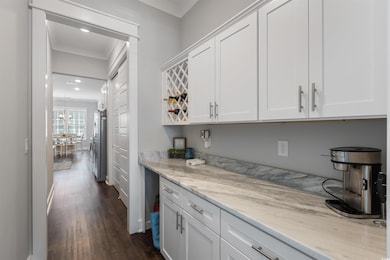966 Crystal Water Way Myrtle Beach, SC 29579
Pine Island NeighborhoodEstimated payment $3,940/month
Highlights
- Boat Ramp
- Gated Community
- Vaulted Ceiling
- River Oaks Elementary School Rated A
- Clubhouse
- Low Country Architecture
About This Home
PRICED TO SELL. Welcome to 966 Crystal Water Way, a stunning custom-built home located in the exclusive gated waterfront community of Waterway Palms Plantation! This like-new luxurious 4-bed, 3.5-bath home offers elegant coastal living with a perfect blend of modern upgrades and timeless Southern charm. As you step through the grand entryway, you'll be greeted by soaring ceilings, abundant natural light, and upscale finishes throughout. The open-concept living area features beautiful coffered ceilings, a warm fireplace, and flows seamlessly into the gourmet kitchen, which complete with granite countertops, stainless steel appliances, a large island, and a walk-in pantry. The spacious master bedroom is conveniently located on the first floor and features a spa-like bathroom with dual vanities, a soaking tub, and a tiled walk-in shower. Upstairs, you'll find three additional bedrooms, a loft space, and plenty of room for guests or a home office. Enjoy your morning coffee or evening wine from the covered front and back porch. Located just steps from the Intracoastal Waterway, this home also includes access to resort-style amenities such as a private clubhouse, pool, tennis courts, playground, a boat ramp, and boat storage for owners. Ideally situated in the Carolina Forest area, you’re just minutes from top-rated schools, shopping, dining, golf courses, and the beach. Don’t miss this opportunity to own a truly exceptional home in one of Myrtle Beach’s most desirable communities—schedule your showing today!
Home Details
Home Type
- Single Family
Est. Annual Taxes
- $7,693
Year Built
- Built in 2021
Lot Details
- 6,098 Sq Ft Lot
- Property is zoned PDD
HOA Fees
- $137 Monthly HOA Fees
Parking
- 2 Car Attached Garage
Home Design
- Low Country Architecture
- Bi-Level Home
- Brick Exterior Construction
- Concrete Siding
- Masonry Siding
- Tile
Interior Spaces
- 2,684 Sq Ft Home
- Beamed Ceilings
- Tray Ceiling
- Vaulted Ceiling
- Ceiling Fan
- Family Room with Fireplace
- Living Room with Fireplace
- Formal Dining Room
- Screened Porch
- Luxury Vinyl Tile Flooring
Kitchen
- Walk-In Pantry
- Range
- Microwave
- Dishwasher
- Stainless Steel Appliances
- Kitchen Island
- Solid Surface Countertops
Bedrooms and Bathrooms
- 4 Bedrooms
- Main Floor Bedroom
- Split Bedroom Floorplan
- Bathroom on Main Level
- Soaking Tub
Laundry
- Laundry Room
- Washer and Dryer
Schools
- River Oaks Elementary School
- Ocean Bay Middle School
- Carolina Forest High School
Utilities
- Central Heating and Cooling System
- Phone Available
- Cable TV Available
Additional Features
- Patio
- Outside City Limits
Community Details
Overview
- Association fees include electric common, trash pickup, pool service, common maint/repair, security, recreation facilities
- Intracoastal Waterway Community
Recreation
- Boat Ramp
- Boat Dock
- Tennis Courts
- Community Pool
Additional Features
- Clubhouse
- Security
- Gated Community
Map
Home Values in the Area
Average Home Value in this Area
Tax History
| Year | Tax Paid | Tax Assessment Tax Assessment Total Assessment is a certain percentage of the fair market value that is determined by local assessors to be the total taxable value of land and additions on the property. | Land | Improvement |
|---|---|---|---|---|
| 2024 | $7,693 | $25,221 | $4,000 | $21,221 |
| 2023 | $7,693 | $1,919 | $1,919 | $0 |
| 2021 | $6,846 | $1,919 | $1,919 | $0 |
| 2020 | $481 | $3,424 | $3,424 | $0 |
| 2019 | $481 | $3,424 | $3,424 | $0 |
| 2018 | $434 | $1,996 | $1,996 | $0 |
| 2017 | $431 | $1,996 | $1,996 | $0 |
| 2016 | -- | $1,996 | $1,996 | $0 |
| 2015 | $431 | $1,997 | $1,997 | $0 |
| 2014 | $417 | $1,997 | $1,997 | $0 |
Property History
| Date | Event | Price | List to Sale | Price per Sq Ft | Prior Sale |
|---|---|---|---|---|---|
| 10/07/2025 10/07/25 | Price Changed | $599,900 | -4.0% | $224 / Sq Ft | |
| 09/13/2025 09/13/25 | Price Changed | $624,900 | -2.3% | $233 / Sq Ft | |
| 08/14/2025 08/14/25 | Price Changed | $639,900 | -1.5% | $238 / Sq Ft | |
| 07/11/2025 07/11/25 | Price Changed | $649,900 | -1.5% | $242 / Sq Ft | |
| 06/20/2025 06/20/25 | For Sale | $659,900 | +12.8% | $246 / Sq Ft | |
| 02/01/2023 02/01/23 | Sold | $585,000 | -2.5% | $221 / Sq Ft | View Prior Sale |
| 01/13/2023 01/13/23 | For Sale | $599,900 | +12.2% | $226 / Sq Ft | |
| 07/19/2021 07/19/21 | Sold | $534,713 | +1.9% | $202 / Sq Ft | View Prior Sale |
| 04/07/2021 04/07/21 | For Sale | $525,000 | -- | $198 / Sq Ft |
Purchase History
| Date | Type | Sale Price | Title Company |
|---|---|---|---|
| Warranty Deed | $585,000 | -- | |
| Warranty Deed | $534,713 | -- | |
| Warranty Deed | $38,000 | -- | |
| Deed | $12,500 | -- | |
| Warranty Deed | $12,500 | -- | |
| Warranty Deed | $84,880 | -- |
Mortgage History
| Date | Status | Loan Amount | Loan Type |
|---|---|---|---|
| Previous Owner | $485,000 | VA |
Source: Coastal Carolinas Association of REALTORS®
MLS Number: 2515386
APN: 42007010097
- 451 W Palms Dr
- 439 W Palms Dr
- 921 Crystal Water Way
- 435 W Palms Dr Unit Lot 166
- 917 Crystal Water Way
- 452 W Palms Dr
- 8016 E Bay Ct Unit Lot 581
- 424 W Palms Dr
- 496 W Palms Dr
- 1336 Rue de Jean Ave
- 5104 Middleton View Dr
- 7009 Legare Place
- 361 W Palms Dr Unit Lot 150 Ph I
- 840 Crystal Water Way
- 825 Crystal Water Way
- 304 W Palms Dr Unit Lot 74
- 413 W Palms Dr
- 243 W Palms Dr
- 459 W Palms Dr Unit Lot 172
- 320 W Palms Dr
- 4767 Wild Iris Dr Unit 203
- 4787 Wild Iris Dr Unit 103
- 4713 Wild Iris Dr Unit 104
- 4655 Wild Iris Dr Unit 302
- 2019 Berkley Village Loop
- 4815 Orchid Way Unit 302
- 4815 Orchid Way Unit ID1266660P
- 4846 Carnation Cir
- 4856 Carnation Cir Unit 302
- 101 Ascend Loop
- 4864 Carnation Cir Unit 204
- 208 Wind Fall Way
- 956 Laurens Mill Dr
- 4869 Magnolia Pointe Ln Unit ID1268164P
- 4807 Bovardia Place Unit 302
- 4898 Magnolia Pointe Ln Unit ID1268159P
- 2460 Turnworth Cir
- 1715 Perthshire Loop
- 4891 Luster Leaf Cir Unit 401
- 4811 Magnolia Lake Dr Unit 302
