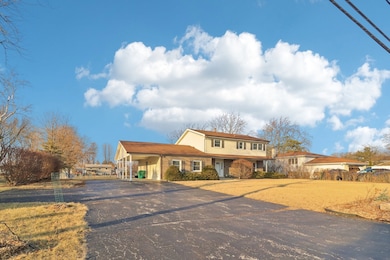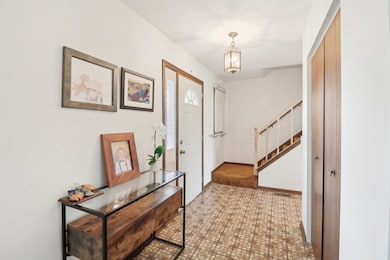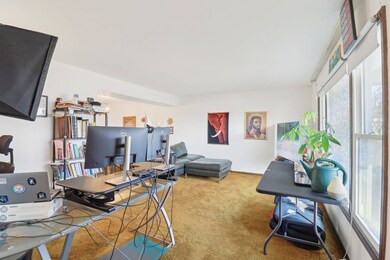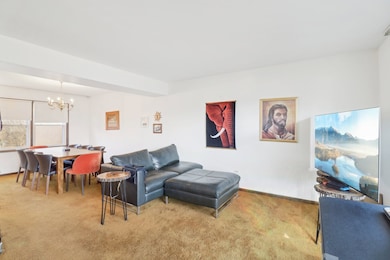
966 Edward St Wheeling, IL 60090
Highlights
- 0.62 Acre Lot
- Home Office
- Double Pane Windows
- Wheeling High School Rated A
- In-Law or Guest Suite
- Breakfast Bar
About This Home
As of March 2025Charming Home in the Heart of Wheeling! Come see this ideally located home in Wheeling, just minutes from shops, restaurants, expressways, and public transportation-offering both convenience and accessibility. This well-sized home provides ample space throughout, featuring generously sized bedrooms with plenty of storage. The open floor plan creates a seamless flow between living spaces, while abundant natural sunlight enhances the home's warmth and charm. Bring your design ideas and transform this space into your dream home! Don't miss out on this fantastic opportunity-schedule your showing today!
Last Agent to Sell the Property
Christopher Paul
Redfin Corporation License #475158501 Listed on: 02/27/2025

Co-Listed By
Ted Apostol
Redfin Corporation License #475142094
Home Details
Home Type
- Single Family
Est. Annual Taxes
- $11,740
Year Built
- Built in 1978
Lot Details
- 0.62 Acre Lot
- Lot Dimensions are 100x268x103x268
Interior Spaces
- 2,636 Sq Ft Home
- 2-Story Property
- Ceiling Fan
- Double Pane Windows
- Drapes & Rods
- Blinds
- Window Screens
- Family Room
- Combination Dining and Living Room
- Home Office
Kitchen
- Breakfast Bar
- Range
- Microwave
- Dishwasher
- Disposal
Flooring
- Carpet
- Vinyl
Bedrooms and Bathrooms
- 4 Bedrooms
- 4 Potential Bedrooms
- In-Law or Guest Suite
Laundry
- Laundry Room
- Laundry on main level
- Dryer
- Washer
- Sink Near Laundry
Unfinished Basement
- Basement Fills Entire Space Under The House
- Sump Pump
- Basement Window Egress
Home Security
- Storm Screens
- Carbon Monoxide Detectors
Parking
- 2 Parking Spaces
- Uncovered Parking
- Parking Included in Price
Schools
- Anne Sullivan Elementary School
- Macarthur Middle School
- Wheeling High School
Utilities
- Forced Air Heating and Cooling System
- Heating System Uses Natural Gas
- 200+ Amp Service
Community Details
- Andersons Subdivision
Listing and Financial Details
- Senior Tax Exemptions
- Homeowner Tax Exemptions
Ownership History
Purchase Details
Home Financials for this Owner
Home Financials are based on the most recent Mortgage that was taken out on this home.Purchase Details
Home Financials for this Owner
Home Financials are based on the most recent Mortgage that was taken out on this home.Purchase Details
Purchase Details
Similar Homes in Wheeling, IL
Home Values in the Area
Average Home Value in this Area
Purchase History
| Date | Type | Sale Price | Title Company |
|---|---|---|---|
| Warranty Deed | $480,000 | None Listed On Document | |
| Warranty Deed | $400,000 | None Listed On Document | |
| Interfamily Deed Transfer | -- | None Available | |
| Interfamily Deed Transfer | -- | None Available |
Mortgage History
| Date | Status | Loan Amount | Loan Type |
|---|---|---|---|
| Previous Owner | $280,000 | New Conventional |
Property History
| Date | Event | Price | Change | Sq Ft Price |
|---|---|---|---|---|
| 03/31/2025 03/31/25 | Sold | $480,000 | +4.3% | $182 / Sq Ft |
| 03/03/2025 03/03/25 | Pending | -- | -- | -- |
| 02/27/2025 02/27/25 | For Sale | $460,000 | +15.0% | $175 / Sq Ft |
| 05/25/2023 05/25/23 | Sold | $400,000 | -3.6% | $161 / Sq Ft |
| 03/22/2023 03/22/23 | Pending | -- | -- | -- |
| 03/08/2023 03/08/23 | Price Changed | $415,000 | -4.6% | $167 / Sq Ft |
| 02/22/2023 02/22/23 | Price Changed | $435,000 | -6.5% | $175 / Sq Ft |
| 02/09/2023 02/09/23 | For Sale | $465,000 | -- | $187 / Sq Ft |
Tax History Compared to Growth
Tax History
| Year | Tax Paid | Tax Assessment Tax Assessment Total Assessment is a certain percentage of the fair market value that is determined by local assessors to be the total taxable value of land and additions on the property. | Land | Improvement |
|---|---|---|---|---|
| 2024 | $11,740 | $41,000 | $10,716 | $30,284 |
| 2023 | $7,515 | $41,000 | $10,716 | $30,284 |
| 2022 | $7,515 | $41,000 | $10,716 | $30,284 |
| 2021 | $8,482 | $30,755 | $6,697 | $24,058 |
| 2020 | $7,696 | $30,755 | $6,697 | $24,058 |
| 2019 | $7,725 | $34,441 | $6,697 | $27,744 |
| 2018 | $10,479 | $35,584 | $6,027 | $29,557 |
| 2017 | $8,295 | $35,584 | $6,027 | $29,557 |
| 2016 | $8,896 | $35,584 | $6,027 | $29,557 |
| 2015 | $9,981 | $32,585 | $5,357 | $27,228 |
| 2014 | $9,533 | $32,585 | $5,357 | $27,228 |
| 2013 | $9,011 | $32,585 | $5,357 | $27,228 |
Agents Affiliated with this Home
-
Christopher Paul
C
Seller's Agent in 2025
Christopher Paul
Redfin Corporation
-
Ted Apostol
T
Seller Co-Listing Agent in 2025
Ted Apostol
Redfin Corporation
(847) 769-8489
1 in this area
30 Total Sales
-
Jose Herrera

Buyer's Agent in 2025
Jose Herrera
Northlake Realtors
(708) 562-5689
1 in this area
150 Total Sales
-
Crystal Riley

Seller's Agent in 2023
Crystal Riley
Coldwell Banker Realty
(773) 580-4407
1 in this area
61 Total Sales
-
Nevin Nelson

Buyer's Agent in 2023
Nevin Nelson
Redfin Corporation
(847) 797-4413
7 in this area
229 Total Sales
Map
Source: Midwest Real Estate Data (MRED)
MLS Number: 12295840
APN: 03-10-304-003-0000
- 963 S Fletcher Dr
- 327 Marion Ct
- 266 Fletcher Dr
- 492 Bernice Ct
- 295 E Dennis Rd
- 47 Willow Trail
- 908 Jenkins Ct
- 1167 Longtree Ln
- 665 Cindy Ln
- 3026 Jackson Dr
- 751 Garth Rd
- 962 Twilight Ln
- 2822 Jackson Dr
- 2812 Jackson Dr
- 617 Westwood Ct Unit 2
- 401 Kerry Ct
- 921 Pebble Dr
- 809 Tide Ct
- 1426 Chippewa Trail Unit 1
- 443 Commanche Trail Unit 3100






