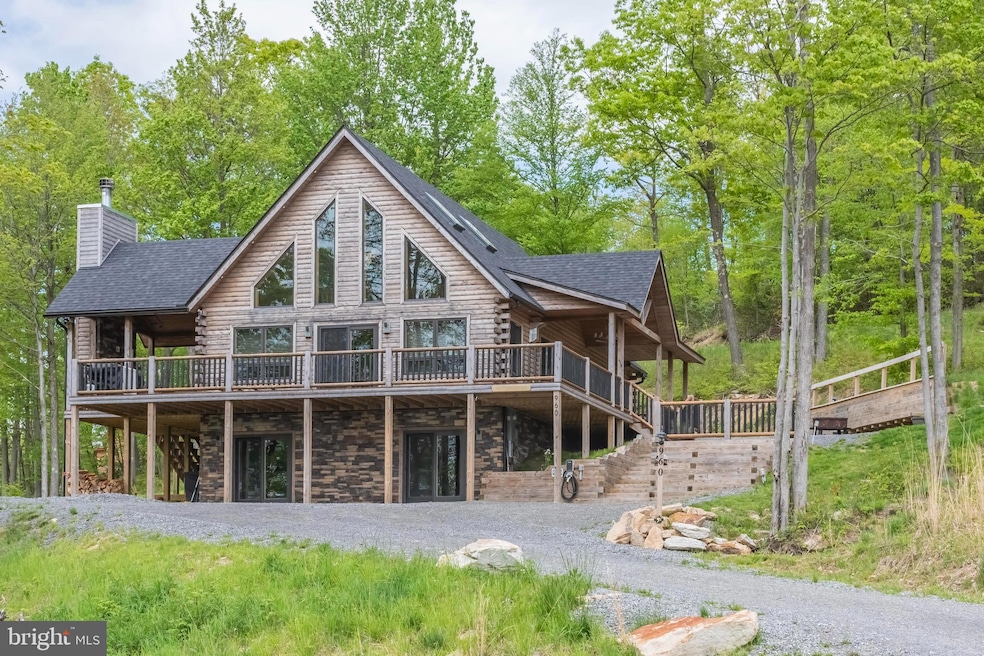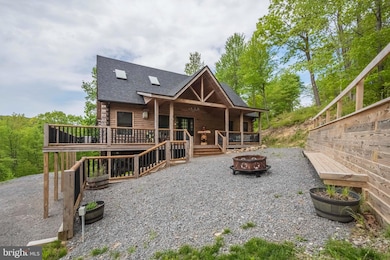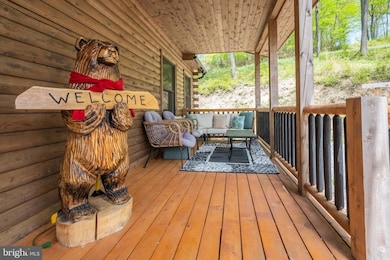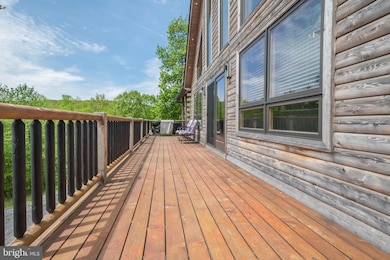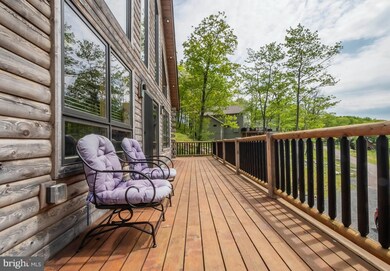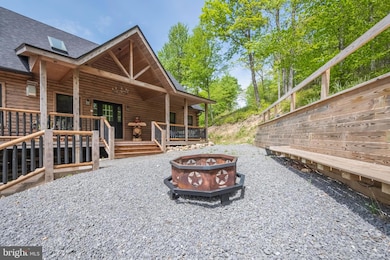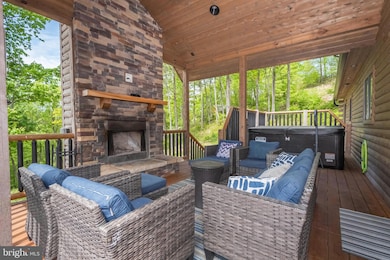966 Fork Run Trail McHenry, MD 21541
Estimated payment $5,450/month
Highlights
- Open Floorplan
- Mountain View
- Cathedral Ceiling
- Accident Elementary School Rated 9+
- Deck
- Main Floor Bedroom
About This Home
Nestled in the serene mountaintop community of North Camp, you’ll find this cozy log home with stunning mountain views. This home is warm and inviting from the moment you enter and provides a nice blend of rustic charm and modern comfort. Offering an open floorplan with five bedrooms, two stone fireplaces (one indoor and one outdoor), two gathering rooms, and a spacious loft area. The abundance of windows brings in the stunning views from almost every room. The outdoor space is ideal to enjoy family and friends with a large deck and a hot tub, providing plenty of space for entertaining. The location is just minutes to ski access and Deep Creek Lake. Established rental "Sunset Bluff". Call today to preview this gem!
Listing Agent
(301) 616-5022 betsy@deepcreeksales.com Taylor Made Deep Creek Vacations & Sales License #518606 Listed on: 05/20/2025
Home Details
Home Type
- Single Family
Est. Annual Taxes
- $7,725
Year Built
- Built in 2022
Lot Details
- 0.79 Acre Lot
- Property is in excellent condition
- Property is zoned LR
HOA Fees
- $67 Monthly HOA Fees
Parking
- Driveway
Home Design
- Log Cabin
- Block Foundation
- Wood Walls
- Shingle Roof
- Log Siding
Interior Spaces
- Property has 3 Levels
- Open Floorplan
- Wood Ceilings
- Cathedral Ceiling
- 2 Fireplaces
- Stone Fireplace
- Wood Frame Window
- Sliding Doors
- Six Panel Doors
- Family Room
- Living Room
- Dining Room
- Loft
- Game Room
- Mountain Views
Kitchen
- Gas Oven or Range
- Built-In Microwave
- Dishwasher
- Kitchen Island
Flooring
- Carpet
- Ceramic Tile
- Luxury Vinyl Tile
Bedrooms and Bathrooms
Laundry
- Dryer
- Washer
Finished Basement
- Heated Basement
- Walk-Out Basement
- Connecting Stairway
- Exterior Basement Entry
Outdoor Features
- Deck
Utilities
- Forced Air Heating and Cooling System
- Heating System Powered By Leased Propane
- Propane Water Heater
Community Details
- Association fees include road maintenance, snow removal
- North Camp HOA
- North Camp Subdivision
Listing and Financial Details
- Tax Lot 0045
- Assessor Parcel Number 1218090858
Map
Home Values in the Area
Average Home Value in this Area
Tax History
| Year | Tax Paid | Tax Assessment Tax Assessment Total Assessment is a certain percentage of the fair market value that is determined by local assessors to be the total taxable value of land and additions on the property. | Land | Improvement |
|---|---|---|---|---|
| 2025 | $9,953 | $776,333 | $0 | $0 |
| 2024 | $8,783 | $661,367 | $0 | $0 |
| 2023 | $7,311 | $546,400 | $85,200 | $461,200 |
| 2022 | $878 | $75,200 | $75,200 | $0 |
| 2021 | $878 | $75,200 | $75,200 | $0 |
| 2020 | $878 | $75,200 | $75,200 | $0 |
| 2019 | -- | $75,200 | $75,200 | $0 |
Property History
| Date | Event | Price | List to Sale | Price per Sq Ft |
|---|---|---|---|---|
| 08/21/2025 08/21/25 | Price Changed | $899,000 | -1.2% | $330 / Sq Ft |
| 05/20/2025 05/20/25 | For Sale | $910,000 | -- | $334 / Sq Ft |
Purchase History
| Date | Type | Sale Price | Title Company |
|---|---|---|---|
| Deed | $116,400 | None Available |
Mortgage History
| Date | Status | Loan Amount | Loan Type |
|---|---|---|---|
| Open | $93,120 | New Conventional |
Source: Bright MLS
MLS Number: MDGA2009580
APN: 18-090858
- 1026 N Camp Rd
- 37 Ridgeline Trail
- 870 N Camp Rd
- 969 Hoyes Run Rd
- 157 Fork Run Trail
- 98 Summer Camp Ln
- Lot 26 Rocky Gap Trail
- 100 N Camp Rd
- 125 N Camp Rd
- Lot 32 N Camp Rd
- Lot 129 N Camp Rd
- Lot 31 N Camp Rd
- 6 Fox Run Dr
- 0 Fox Run Dr
- LOT 8 Fox Run Dr
- 158 Fork Run Trail
- N
- 57 N Camp Rd
- Lot 56 Rocky Camp Rd
- 28 Old Camp Rd
- 400 E Alder St Unit 3
- 107 4th St Unit 5
- 500 Shaffer St
- 43 Maple St
- 248 W Fairview St
- 28 Holler Rd Unit 15
- 507 Simons Rd
- 2010 Bayberry Dr
- 89 2nd St Unit A
- 14818 Broadway St
- 2014 Ices Ferry Dr
- 59 Mont Chateau Rd
- 20 W College Ave Unit A
- 191 Park Ave
- 1 Lakeview Dr Unit ID1266979P
- 1 Lakeview Dr Unit ID1266976P
- 1 Lakeview Dr Unit ID1266971P
- 1 Lakeview Dr Unit ID1266978P
- 1 Lakeview Dr Unit ID1266947P
- 150 Lakeview Dr Unit ID1268093P
