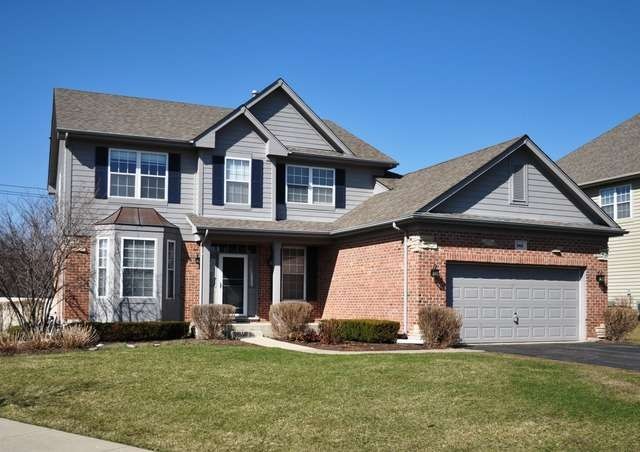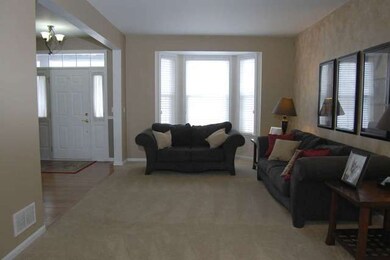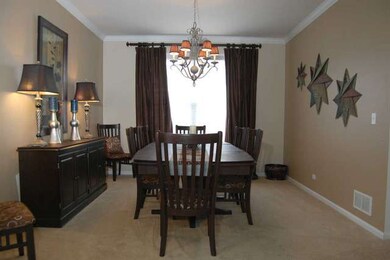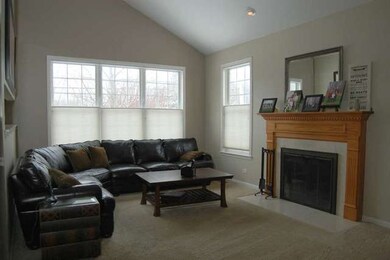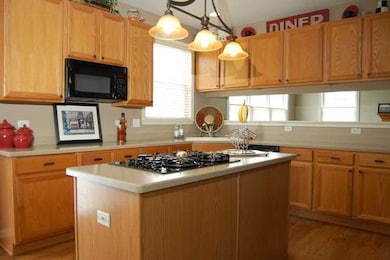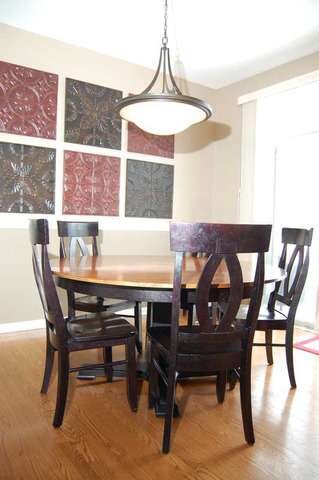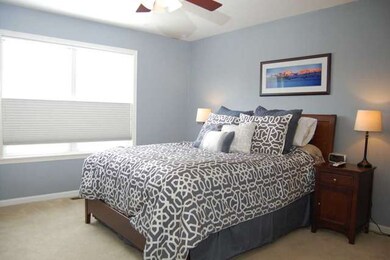
966 W Aspen Ct Palatine, IL 60067
Baldwin NeighborhoodHighlights
- Deck
- Vaulted Ceiling
- Wood Flooring
- Palatine High School Rated A
- Traditional Architecture
- Whirlpool Bathtub
About This Home
As of August 2018Wow!! Beautiful spacious home with 9' ceilings. An inviting kitchen with Corian counters and hardwood floors. Fully finished basement with wet bar and plenty of room for entertaining. Wonderful fenced in yard with patio and children's play set.
Last Agent to Sell the Property
Berkshire Hathaway HomeServices Starck Real Estate License #475138594 Listed on: 04/15/2014

Last Buyer's Agent
Nadia Rahmani
Jameson Sotheby's International Realty License #475155579

Home Details
Home Type
- Single Family
Est. Annual Taxes
- $12,092
Year Built
- 2001
Lot Details
- Cul-De-Sac
HOA Fees
- $43 per month
Parking
- Attached Garage
- Garage Transmitter
- Garage Door Opener
- Driveway
- Parking Included in Price
- Garage Is Owned
Home Design
- Traditional Architecture
- Brick Exterior Construction
- Frame Construction
- Asphalt Shingled Roof
Interior Spaces
- Vaulted Ceiling
- Gas Log Fireplace
- Dining Area
- Den
- First Floor Utility Room
- Wood Flooring
Kitchen
- Breakfast Bar
- Walk-In Pantry
- Double Oven
- Microwave
- Dishwasher
- Kitchen Island
- Disposal
Bedrooms and Bathrooms
- Primary Bathroom is a Full Bathroom
- Whirlpool Bathtub
- Separate Shower
Laundry
- Dryer
- Washer
Finished Basement
- Basement Fills Entire Space Under The House
- Finished Basement Bathroom
Outdoor Features
- Deck
- Outdoor Grill
Utilities
- Forced Air Heating and Cooling System
- Heating System Uses Gas
- Lake Michigan Water
Listing and Financial Details
- Homeowner Tax Exemptions
Ownership History
Purchase Details
Home Financials for this Owner
Home Financials are based on the most recent Mortgage that was taken out on this home.Purchase Details
Home Financials for this Owner
Home Financials are based on the most recent Mortgage that was taken out on this home.Purchase Details
Home Financials for this Owner
Home Financials are based on the most recent Mortgage that was taken out on this home.Purchase Details
Home Financials for this Owner
Home Financials are based on the most recent Mortgage that was taken out on this home.Similar Homes in Palatine, IL
Home Values in the Area
Average Home Value in this Area
Purchase History
| Date | Type | Sale Price | Title Company |
|---|---|---|---|
| Warranty Deed | $399,000 | Attorneys Title Guaranty Fun | |
| Warranty Deed | $433,000 | Ct | |
| Warranty Deed | $442,500 | Golden Title | |
| Warranty Deed | $414,000 | Chicago Title Insurance Co |
Mortgage History
| Date | Status | Loan Amount | Loan Type |
|---|---|---|---|
| Open | $359,000 | New Conventional | |
| Closed | $359,100 | New Conventional | |
| Previous Owner | $330,000 | Adjustable Rate Mortgage/ARM | |
| Previous Owner | $346,400 | New Conventional | |
| Previous Owner | $254,000 | New Conventional | |
| Previous Owner | $270,850 | New Conventional | |
| Previous Owner | $300,000 | New Conventional | |
| Previous Owner | $316,600 | Unknown | |
| Previous Owner | $349,150 | Unknown | |
| Previous Owner | $352,550 | Unknown | |
| Previous Owner | $353,250 | Unknown | |
| Previous Owner | $354,000 | Unknown | |
| Previous Owner | $275,000 | No Value Available |
Property History
| Date | Event | Price | Change | Sq Ft Price |
|---|---|---|---|---|
| 08/30/2018 08/30/18 | Sold | $399,000 | -3.1% | $122 / Sq Ft |
| 07/25/2018 07/25/18 | Pending | -- | -- | -- |
| 06/21/2018 06/21/18 | Price Changed | $411,900 | -0.7% | $126 / Sq Ft |
| 06/14/2018 06/14/18 | For Sale | $414,900 | 0.0% | $127 / Sq Ft |
| 06/08/2018 06/08/18 | Pending | -- | -- | -- |
| 05/09/2018 05/09/18 | For Sale | $414,900 | -4.2% | $127 / Sq Ft |
| 07/01/2014 07/01/14 | Sold | $433,000 | -5.7% | $114 / Sq Ft |
| 05/05/2014 05/05/14 | Pending | -- | -- | -- |
| 04/15/2014 04/15/14 | For Sale | $459,000 | -- | $121 / Sq Ft |
Tax History Compared to Growth
Tax History
| Year | Tax Paid | Tax Assessment Tax Assessment Total Assessment is a certain percentage of the fair market value that is determined by local assessors to be the total taxable value of land and additions on the property. | Land | Improvement |
|---|---|---|---|---|
| 2024 | $12,092 | $44,160 | $5,594 | $38,566 |
| 2023 | $12,768 | $48,000 | $5,594 | $42,406 |
| 2022 | $12,768 | $48,000 | $5,594 | $42,406 |
| 2021 | $11,436 | $38,544 | $3,263 | $35,281 |
| 2020 | $11,339 | $38,544 | $3,263 | $35,281 |
| 2019 | $12,310 | $42,922 | $3,263 | $39,659 |
| 2018 | $13,511 | $46,913 | $3,029 | $43,884 |
| 2017 | $13,274 | $46,913 | $3,029 | $43,884 |
| 2016 | $12,594 | $46,913 | $3,029 | $43,884 |
| 2015 | $13,392 | $46,209 | $2,796 | $43,413 |
| 2014 | $13,246 | $46,209 | $2,796 | $43,413 |
| 2013 | $12,889 | $46,209 | $2,796 | $43,413 |
Agents Affiliated with this Home
-
L
Seller's Agent in 2018
Lori Schafer
Baird Warner
(847) 392-1855
1 in this area
3 Total Sales
-
J
Buyer's Agent in 2018
Jamie Fox
Baird & Warner
-

Seller's Agent in 2014
Nancy Olexik
Berkshire Hathaway HomeServices Starck Real Estate
(847) 909-2994
50 Total Sales
-

Seller Co-Listing Agent in 2014
Frank Biggs
Berkshire Hathaway HomeServices Starck Real Estate
(847) 414-4831
-
N
Buyer's Agent in 2014
Nadia Rahmani
Jameson Sotheby's International Realty
Map
Source: Midwest Real Estate Data (MRED)
MLS Number: MRD08586010
APN: 02-09-203-027-0000
- 1394 N Knollwood Dr Unit D5
- 1368 N Knollwood Dr
- 1295 N Sterling Ave Unit 211
- 1219 N Lakeview Ct
- 1282 N Grove Ave
- 1142 N Perry Dr
- 1027 N Knollwood Dr
- 1527 Louise Ln
- 1112 N Perry Dr
- 1521 Pendelton Ct
- 805 W Poplar St
- 552 N Quentin Rd
- 884 N Quentin Rd
- 1483 W Dundee Rd
- 1068 N Coolidge Ave
- 870 N Quentin Rd
- 1487 W Dundee Rd
- 28 Portage Ave
- 30 N Portage Ave
- 29 Portage Ave
