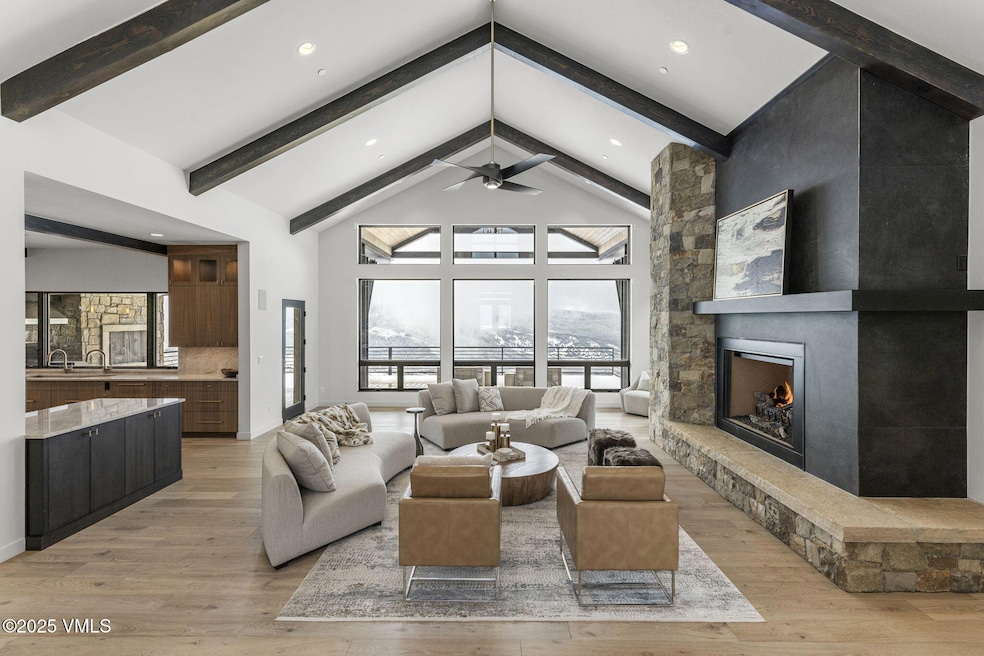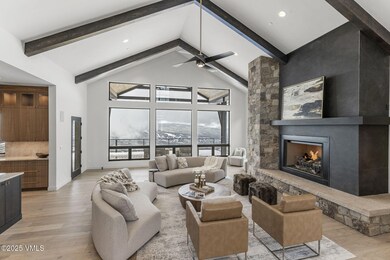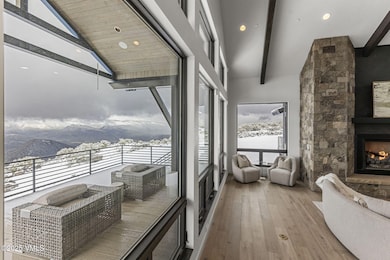966 Webb Peak Edwards, CO 81632
Estimated payment $38,075/month
Highlights
- Golf Course Community
- Fitness Center
- Fishing
- Equestrian Center
- Indoor Spa
- Mountain View
About This Home
Welcome to the pinnacle of luxury living at the top of Webb Peak in the exclusive Summit of Cordillera. This newly constructed, 8,052 square foot masterpiece is a testament to modern mountain elegance, designed with meticulous attention to detail and breathtaking views of the legendary Sawatch Range and Seven Hermits. Approaching the property, you are drawn into a classic porte-cochère receiving area which creates a phenomenal sense of entry and sets the tone for the beauty within. Five luxurious bedroom suites and 5.5 opulent bathrooms provide privacy and comfort which will exceed your expectations. The kitchen, the true heartbeat of the home, adjoins the Great Room and showcases a true luxury appliance package, stunning views, Taj Mahal quartz counter tops and custom walnut cabinetry. Off the living room is the main-level covered deck, offering three-season living with an outdoor gas grill and fireplace showcasing the spectacular views. Stairs lead to the lower level stone patio providing access to the hot tub and a meandering stone pathway leading to the fire pit. The home is fully equipped with a 3-car garage, dog wash, multiple laundry stations, media room, air conditioning units in select locations, 2 offices, white oak hardwood floors and very special custom fixtures and finishes. Additionally, the home has a few custom surprises that you will enjoy on your tour. The home is scheduled to be fully completed October 1st 2024.
Home Details
Home Type
- Single Family
Est. Annual Taxes
- $29,994
Year Built
- Built in 2025
HOA Fees
- $313 Monthly HOA Fees
Parking
- 3 Car Attached Garage
Property Views
- Mountain
- Meadow
- Valley
Home Design
- Poured Concrete
- Frame Construction
- Shake Roof
- Synthetic Roof
- Wood Siding
- Stone
Interior Spaces
- 8,052 Sq Ft Home
- 3-Story Property
- Vaulted Ceiling
- Ceiling Fan
- Gas Fireplace
- Indoor Spa
Kitchen
- Built-In Electric Oven
- Range with Range Hood
- Warming Drawer
- Microwave
- Dishwasher
- Wine Cooler
- Disposal
Flooring
- Wood
- Carpet
- Radiant Floor
- Stone
- Marble
- Tile
Bedrooms and Bathrooms
- 5 Bedrooms
Laundry
- Laundry Room
- Washer and Dryer
Outdoor Features
- Balcony
- Deck
- Patio
Utilities
- Ductless Heating Or Cooling System
- Zoned Cooling
- Heating System Uses Natural Gas
- Tankless Water Heater
- Septic Tank
- Phone Available
- Cable TV Available
Additional Features
- 9.08 Acre Lot
- Equestrian Center
Listing and Financial Details
- Legal Lot and Block 11 / 1
- Assessor Parcel Number 2107-201-02-007
Community Details
Overview
- Association fees include common area maintenance, security, snow removal, trash
- Cordillera F35 Webb Peak Subdivision
Amenities
- Clubhouse
- Community Center
Recreation
- Golf Course Community
- Tennis Courts
- Pickleball Courts
- Fitness Center
- Community Pool
- Community Spa
- Fishing
- Trails
- Snow Removal
Map
Tax History
| Year | Tax Paid | Tax Assessment Tax Assessment Total Assessment is a certain percentage of the fair market value that is determined by local assessors to be the total taxable value of land and additions on the property. | Land | Improvement |
|---|---|---|---|---|
| 2024 | $6,569 | $233,840 | $46,170 | $187,670 |
| 2023 | $6,569 | $81,340 | $44,870 | $36,470 |
| 2022 | $9,870 | $95,700 | $95,700 | $0 |
| 2021 | $12,706 | $95,700 | $95,700 | $0 |
| 2020 | $14,658 | $101,500 | $101,500 | $0 |
| 2019 | $14,624 | $101,500 | $101,500 | $0 |
| 2018 | $15,773 | $107,300 | $107,300 | $0 |
| 2017 | $14,857 | $107,300 | $107,300 | $0 |
| 2016 | $17,474 | $127,890 | $127,890 | $0 |
| 2015 | -- | $127,890 | $127,890 | $0 |
| 2014 | $20,159 | $134,940 | $134,940 | $0 |
Property History
| Date | Event | Price | List to Sale | Price per Sq Ft | Prior Sale |
|---|---|---|---|---|---|
| 02/16/2026 02/16/26 | Pending | -- | -- | -- | |
| 02/04/2026 02/04/26 | Price Changed | $6,845,000 | -0.4% | $850 / Sq Ft | |
| 01/28/2026 01/28/26 | Price Changed | $6,870,000 | -0.4% | $853 / Sq Ft | |
| 01/21/2026 01/21/26 | Price Changed | $6,895,000 | -0.4% | $856 / Sq Ft | |
| 01/14/2026 01/14/26 | Price Changed | $6,920,000 | -0.4% | $859 / Sq Ft | |
| 01/07/2026 01/07/26 | Price Changed | $6,945,000 | -4.8% | $863 / Sq Ft | |
| 12/19/2025 12/19/25 | Price Changed | $7,295,000 | -6.4% | $906 / Sq Ft | |
| 05/21/2025 05/21/25 | Price Changed | $7,795,000 | -6.0% | $968 / Sq Ft | |
| 06/27/2024 06/27/24 | For Sale | $8,295,000 | +1237.9% | $1,030 / Sq Ft | |
| 12/03/2021 12/03/21 | Sold | $620,000 | 0.0% | -- | View Prior Sale |
| 10/20/2021 10/20/21 | Pending | -- | -- | -- | |
| 10/14/2021 10/14/21 | For Sale | $620,000 | +55.0% | -- | |
| 04/23/2021 04/23/21 | For Sale | $400,000 | 0.0% | -- | |
| 04/20/2021 04/20/21 | Sold | $400,000 | -- | -- | View Prior Sale |
| 01/18/2021 01/18/21 | Pending | -- | -- | -- |
Purchase History
| Date | Type | Sale Price | Title Company |
|---|---|---|---|
| Warranty Deed | $620,000 | Land Title Guarantee Co | |
| Special Warranty Deed | $400,000 | Land Title Guarantee | |
| Warranty Deed | $600,000 | Land Title Guarantee Company | |
| Warranty Deed | -- | None Available | |
| Warranty Deed | $650,000 | Land Title Guarantee Company | |
| Warranty Deed | $635,000 | Land Title |
Mortgage History
| Date | Status | Loan Amount | Loan Type |
|---|---|---|---|
| Open | $372,000 | Commercial | |
| Previous Owner | $1,635,000 | Commercial | |
| Previous Owner | $757,562 | Unknown | |
| Previous Owner | $571,500 | No Value Available |
Source: Vail Multi-List Service
MLS Number: 1009774
APN: R049824
- 818 Webb Peak
- 907 Webb Peak
- 3670 Salt Creek Rd
- 3758 Salt Creek Rd
- 3566 Territory Trail
- 417 Kicking Horse Trail
- 410 Gore Trail
- 829 Gore Trail
- 147 Salt Creek Ct
- 2108 Salt Creek Rd
- 107 Cavesson Ct
- 89 Pritchel Place
- 1187 Gore Trail
- TBD Diamond Star Ranch Rd
- 1279 Gore Trail
- 284 Settlers Loop
- 700 Granite Springs Trail
- 210 Settlers Loop
- 37 Hawley Ct
- 782 Granite Springs Trail
Ask me questions while you tour the home.







