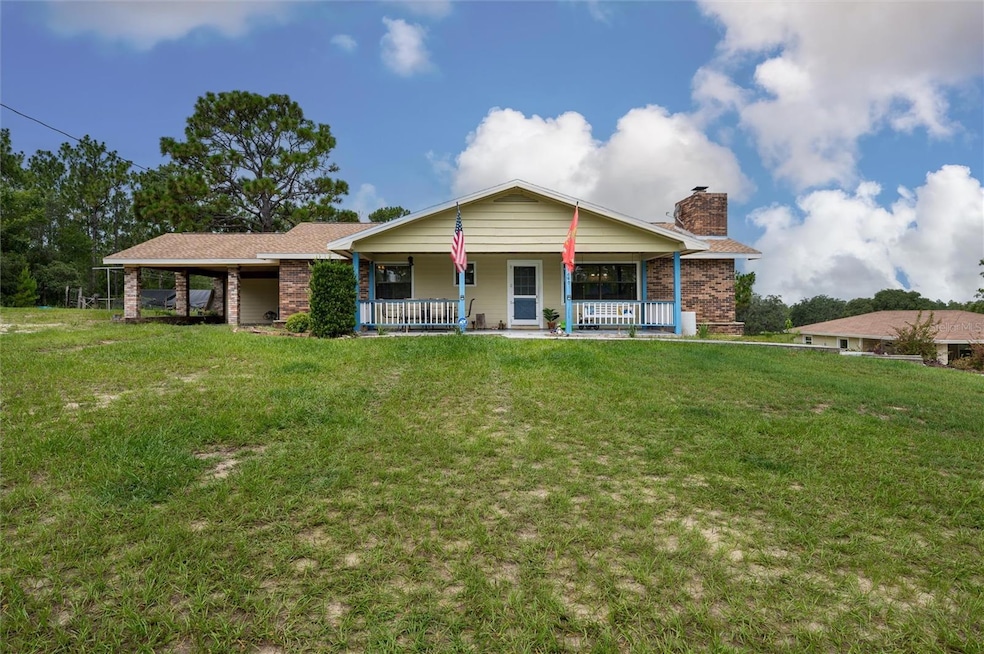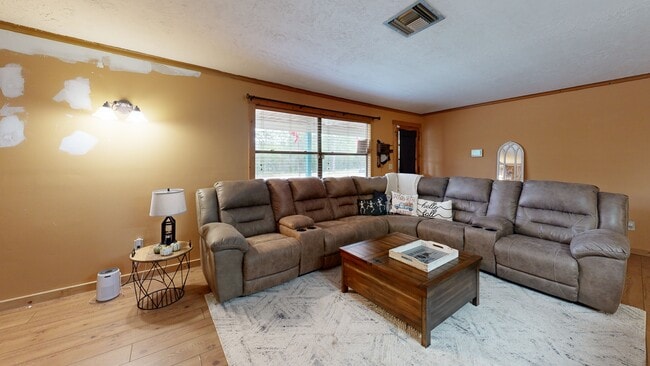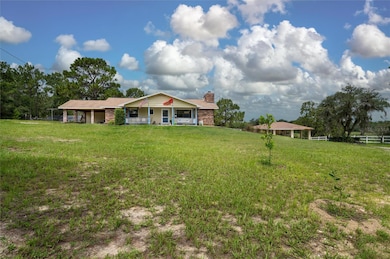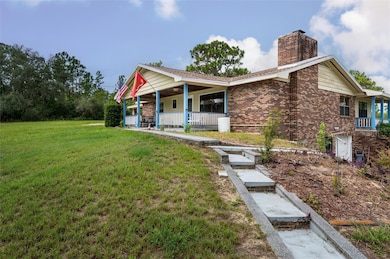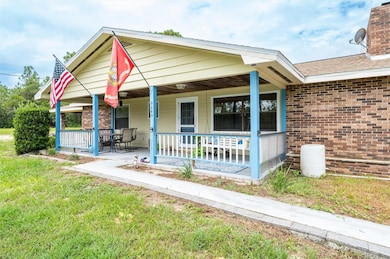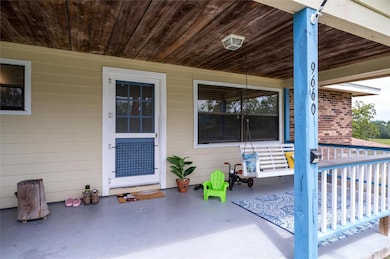
9660 N Matsonford Ave Dunnellon, FL 34433
Estimated payment $2,437/month
Highlights
- Guest House
- View of Trees or Woods
- Contemporary Architecture
- Barn
- 5 Acre Lot
- Wood Flooring
About This Home
PRICE FURTHER REDUCED! Embrace the charm of country living with this beautifully updated 3-bedroom, 2-bath, bonus room, single-family residence, nestled on 5 serene acres in the heart of Dunnellon’s picturesque farmland. Perfectly situated in Citrus County, this peaceful retreat offers convenient access to downtown, lush state forests, and miles of scenic trail riding. Set atop a gentle hill, the home boasts a welcoming front porch—ideal for quiet mornings—and a cozy wood-burning fireplace that invites relaxation on cool evenings.
Crafted with character, the interior features solid pine doors and cabinetry, a spacious kitchen, formal living and dining rooms, and a generous family room, all enhanced by warm wood and luxury vinyl plank flooring. The expansive primary suite offers ample closet space and peaceful views of the surrounding landscape.
Step out to the rear porch and enjoy sweeping vistas of rolling pastures and open skies. Additional highlights include a new roof, an oversized garage, and a detached two-bay carport with an air-conditioned 576 sq. ft. bonus room—ideal for a guest suite, gym, home theater, or in-law quarters.
Thoughtfully upgraded for comfort and functionality, the home includes a new whole-house reverse osmosis water filtration system, a recently cleaned-up septic tank, new toilets and ceiling fans, and a state-of-the-art digital security system with cameras and sensors. Recent improvements also include the removal of all carpeting, replaced with elegant luxury vinyl flooring throughout the bedrooms.
A chicken coop with full amenities awaits the farm enthusiast, and agricultural exemptions may apply, adding value for those seeking a more self-sustained lifestyle.
This solid block-and-brick home offers a rare blend of tranquility, comfort, and natural beauty—an ideal haven for those longing to escape the city’s hustle and embrace the whispering winds of Florida’s majestic pines and oak trees.
Listing Agent
RE/MAX ALLIANCE GROUP Brokerage Phone: 813-602-1000 License #3077117 Listed on: 07/16/2025

Home Details
Home Type
- Single Family
Est. Annual Taxes
- $1,680
Year Built
- Built in 1979
Lot Details
- 5 Acre Lot
- Dirt Road
- East Facing Home
- Fenced
- Gentle Sloping Lot
- Cleared Lot
- Landscaped with Trees
- Property is zoned AGRM
Parking
- 1 Car Attached Garage
- 3 Carport Spaces
- Ground Level Parking
- Side Facing Garage
- Guest Parking
Property Views
- Woods
- Park or Greenbelt
Home Design
- Contemporary Architecture
- Brick Exterior Construction
- Slab Foundation
- Shingle Roof
- Wood Siding
- Block Exterior
Interior Spaces
- 2,384 Sq Ft Home
- Ceiling Fan
- Wood Burning Fireplace
- Blinds
- Family Room
- Living Room with Fireplace
- Bonus Room
- Finished Basement
- Interior and Exterior Basement Entry
- Security System Owned
- Attic
Kitchen
- Convection Oven
- Cooktop
- Microwave
- Solid Wood Cabinet
Flooring
- Wood
- Concrete
- Ceramic Tile
- Luxury Vinyl Tile
Bedrooms and Bathrooms
- 3 Bedrooms
- 2 Full Bathrooms
Laundry
- Laundry Room
- Dryer
- Washer
Outdoor Features
- Covered Patio or Porch
- Shed
Schools
- Citrus Springs Elementar Elementary School
- Crystal River Middle School
- Crystal River High School
Utilities
- Central Heating and Cooling System
- Ductless Heating Or Cooling System
- Cooling System Mounted To A Wall/Window
- Thermostat
- 1 Water Well
- Electric Water Heater
- 1 Septic Tank
- Cable TV Available
Additional Features
- Guest House
- Barn
- Zoned For Horses
Community Details
- No Home Owners Association
- Mini Farms Subdivision
Listing and Financial Details
- Visit Down Payment Resource Website
- Assessor Parcel Number 3520166
Matterport 3D Tour
Floorplans
Map
Home Values in the Area
Average Home Value in this Area
Tax History
| Year | Tax Paid | Tax Assessment Tax Assessment Total Assessment is a certain percentage of the fair market value that is determined by local assessors to be the total taxable value of land and additions on the property. | Land | Improvement |
|---|---|---|---|---|
| 2024 | $1,326 | $175,999 | -- | -- |
| 2023 | $1,326 | $119,072 | $0 | $0 |
| 2022 | $1,235 | $111,734 | $0 | $0 |
| 2021 | $1,186 | $108,494 | $0 | $0 |
| 2020 | $1,081 | $187,946 | $27,550 | $160,396 |
| 2019 | $1,062 | $159,105 | $16,910 | $142,195 |
| 2018 | $1,032 | $156,308 | $19,170 | $137,138 |
| 2017 | $1,023 | $100,564 | $3,881 | $96,683 |
| 2016 | $1,038 | $99,027 | $4,403 | $94,624 |
| 2015 | $1,049 | $98,346 | $4,353 | $93,993 |
| 2014 | $20 | $1,003 | $1,003 | $0 |
Property History
| Date | Event | Price | List to Sale | Price per Sq Ft | Prior Sale |
|---|---|---|---|---|---|
| 11/11/2025 11/11/25 | Price Changed | $435,000 | -3.1% | $182 / Sq Ft | |
| 10/03/2025 10/03/25 | Price Changed | $449,000 | -2.2% | $188 / Sq Ft | |
| 08/19/2025 08/19/25 | Price Changed | $459,000 | -3.2% | $193 / Sq Ft | |
| 07/16/2025 07/16/25 | For Sale | $474,000 | +18.8% | $199 / Sq Ft | |
| 12/12/2024 12/12/24 | Sold | $399,000 | 0.0% | $254 / Sq Ft | View Prior Sale |
| 12/12/2024 12/12/24 | Sold | $399,000 | -7.2% | $254 / Sq Ft | View Prior Sale |
| 11/08/2024 11/08/24 | Pending | -- | -- | -- | |
| 11/07/2024 11/07/24 | Pending | -- | -- | -- | |
| 09/19/2024 09/19/24 | For Sale | $430,000 | 0.0% | $274 / Sq Ft | |
| 09/18/2024 09/18/24 | For Sale | $430,000 | -41.1% | $274 / Sq Ft | |
| 07/15/2024 07/15/24 | For Sale | $730,000 | +83.0% | $466 / Sq Ft | |
| 07/14/2024 07/14/24 | Off Market | $399,000 | -- | -- | |
| 07/14/2024 07/14/24 | Pending | -- | -- | -- | |
| 07/14/2024 07/14/24 | Pending | -- | -- | -- | |
| 07/14/2024 07/14/24 | Off Market | $399,000 | -- | -- | |
| 06/19/2024 06/19/24 | Off Market | $399,000 | -- | -- | |
| 06/19/2024 06/19/24 | Off Market | $399,000 | -- | -- | |
| 03/16/2024 03/16/24 | For Sale | $730,000 | 0.0% | $466 / Sq Ft | |
| 07/27/2023 07/27/23 | Price Changed | $730,000 | -5.8% | $466 / Sq Ft | |
| 06/28/2023 06/28/23 | For Sale | $774,900 | 0.0% | $494 / Sq Ft | |
| 06/22/2023 06/22/23 | Pending | -- | -- | -- | |
| 04/10/2023 04/10/23 | Price Changed | $774,900 | 0.0% | $494 / Sq Ft | |
| 04/10/2023 04/10/23 | For Sale | $774,900 | +94.2% | $494 / Sq Ft | |
| 04/07/2023 04/07/23 | Off Market | $399,000 | -- | -- | |
| 10/08/2022 10/08/22 | For Sale | $799,900 | +201.8% | $510 / Sq Ft | |
| 12/20/2013 12/20/13 | Sold | $265,000 | -18.5% | $147 / Sq Ft | View Prior Sale |
| 11/20/2013 11/20/13 | Pending | -- | -- | -- | |
| 02/18/2011 02/18/11 | For Sale | $325,000 | -- | $180 / Sq Ft |
Purchase History
| Date | Type | Sale Price | Title Company |
|---|---|---|---|
| Warranty Deed | $399,000 | Landcastle Title | |
| Warranty Deed | $399,000 | Landcastle Title |
Mortgage History
| Date | Status | Loan Amount | Loan Type |
|---|---|---|---|
| Open | $385,139 | VA | |
| Closed | $385,139 | VA |
About the Listing Agent

Efrain was born in San Salvador, El Salvador, educated by Jesuits, studied Engineering and Management, worked with AMEX & Citigroup for 25 years, as IT Manager and CIO. In 2004, he started Efrain E Jovel, P.A., aka: Global Partnership Group, devoted to buy, lease and sell commercial, agricultural land and residential properties in the USA and Latin America. A driver, patient, professional, eager for customer service, people oriented, with vast understanding of the industry.
Efrain's Other Listings
Source: Stellar MLS
MLS Number: TB8404363
APN: 18E-17S-18-0000-21200
- 9478 N Timber Creek Terrace
- 4980 W Cedar Hill St
- 6673 N Libby Terrace
- 3709 W Wilhelm St
- 7157 W Contentment Ln
- 2485 W Braganza St
- 7244 W Pixie Ln
- 6717 N Libby Terrace
- 6597 N Grayton Terrace
- 4130 W Citrus Springs Blvd
- 5590 W X-Anne Ln
- 5144 W Osmond Ln
- 9488 N Zella Point
- 9424 N Zella Point
- 4499 W Choate Ct
- 9475 N Zella Point
- 9443 N Zella Point
- 4510 W Gallagher St
- 8954 N Vero Terrace
- 8572 N Lindhurst Cir
- 3467 W Seahorse Ln
- 3709 W Wilhelm St
- 9521 N Old Mill Way
- 9809 N Swanee Terrace
- 9610 N San Jose Way
- 8833 N Vienna Dr
- 3315 W Montgomery Ln
- 9371 N Cougar Paw Dr
- 3088 W Camilo Dr
- 9451 N Emellia Ave
- 7657 N Caesar Point
- 9252 N Agatha Dr
- 3156 W Barberton Place
- 8608 N Gilovu Dr
- 9282 N Citrus Springs Blvd
- 8114 N Maltese Dr
- 3273 W Babcock Place
- 10141 N Jacobson Way
- 5469 W Grovepark Rd
- 2555 W Royal Palm Dr
