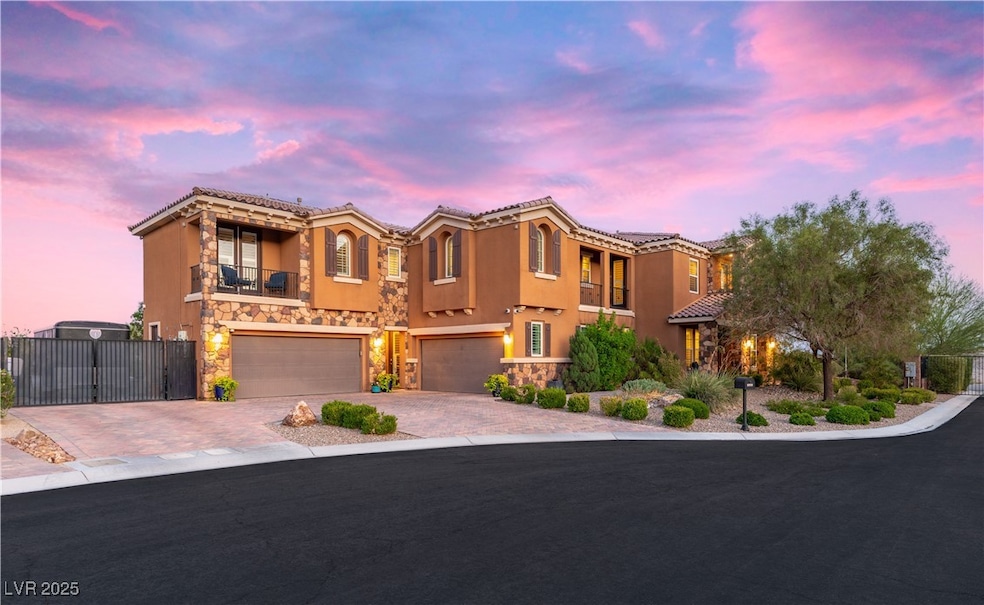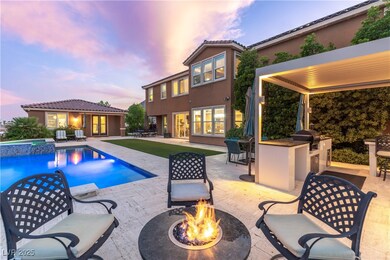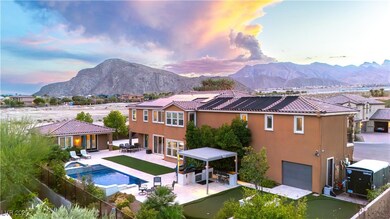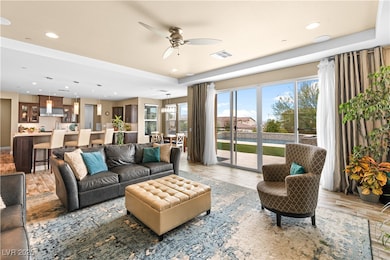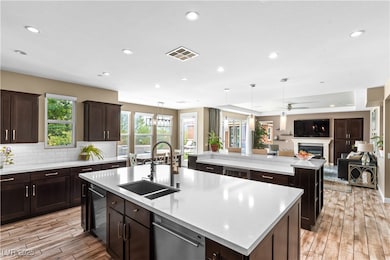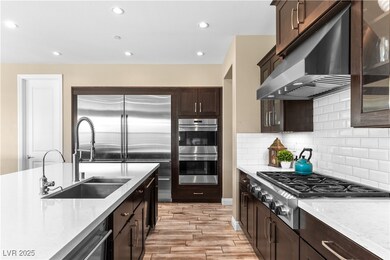9660 W Verde Way Las Vegas, NV 89149
La Madre Foothills NeighborhoodEstimated payment $10,914/month
Highlights
- Solar Heated Pool and Spa
- Solar Power System
- View of Las Vegas Strip
- RV Access or Parking
- Gated Community
- 0.5 Acre Lot
About This Home
Welcome to a truly extraordinary estate in the heart of Lone Mountain, built for entertaining, comfort & sweeping Strip views. On a half-acre lot, this two-story home features a rare 630-sq ft guest house w/double-door entry, Murphy bed, kitchenette, living room & full bath-ideal for guest or multi-generational living. The main home boasts plantation shutters, custom lighting & refined finishes. A gourmet kitchen shines w/dual quartz island, Sub-Zero fridge, Wolf appliances, two dishwashers, double oven & dual pantries. Flexible dual-primary layout: downtains suite w/spa bath & backyard access; upstairs suite w/retreat, loft, reading nook & balconies. Additional spaces: media room w/wet bar, office, formal living/dining, & family room w/tray ceilings. The backyard offers a saltwater pool w/solar heat, pull-thru garage, outdoor kitchen, travertine, fireplace lounge, sports & basketball courts, putting green, plus RV gate & 4-car epoxy garage. Owned solar panels enhance efficiency.
Listing Agent
Huntington & Ellis, A Real Est Brokerage Email: dan@themummgroup.com License #S.0176094 Listed on: 10/31/2025
Home Details
Home Type
- Single Family
Est. Annual Taxes
- $14,180
Year Built
- Built in 2014
Lot Details
- 0.5 Acre Lot
- West Facing Home
- Wrought Iron Fence
- Property is Fully Fenced
- Block Wall Fence
- Desert Landscape
- Artificial Turf
- Private Yard
Parking
- 4 Car Attached Garage
- Epoxy
- Garage Door Opener
- RV Access or Parking
Home Design
- Tile Roof
Interior Spaces
- 5,836 Sq Ft Home
- 2-Story Property
- Ceiling Fan
- Gas Fireplace
- Double Pane Windows
- Insulated Windows
- Plantation Shutters
- Family Room with Fireplace
- Views of Las Vegas Strip
- Security System Owned
Kitchen
- Double Oven
- Built-In Gas Oven
- Gas Cooktop
- Microwave
- Wolf Appliances
- Disposal
Flooring
- Carpet
- Ceramic Tile
Bedrooms and Bathrooms
- 6 Bedrooms
- Main Floor Bedroom
Laundry
- Laundry on main level
- Gas Dryer Hookup
Eco-Friendly Details
- Energy-Efficient Windows
- Solar Power System
- Solar owned by seller
Pool
- Solar Heated Pool and Spa
- Solar Heated In Ground Pool
- Saltwater Pool
Outdoor Features
- Balcony
- Patio
- Built-In Barbecue
Schools
- Allen Elementary School
- Leavitt Justice Myron E Middle School
- Centennial High School
Utilities
- Two cooling system units
- Central Heating and Cooling System
- Multiple Heating Units
- Heating System Uses Gas
- Underground Utilities
- Water Softener is Owned
Community Details
Overview
- No Home Owners Association
- Mountain Vista Amd Subdivision
Security
- Gated Community
Map
Home Values in the Area
Average Home Value in this Area
Tax History
| Year | Tax Paid | Tax Assessment Tax Assessment Total Assessment is a certain percentage of the fair market value that is determined by local assessors to be the total taxable value of land and additions on the property. | Land | Improvement |
|---|---|---|---|---|
| 2025 | $14,180 | $519,412 | $144,760 | $374,652 |
| 2024 | $13,130 | $519,412 | $144,760 | $374,652 |
| 2023 | $13,130 | $464,610 | $100,800 | $363,810 |
| 2022 | $12,158 | $399,289 | $67,375 | $331,914 |
| 2021 | $11,257 | $347,643 | $67,375 | $280,268 |
| 2020 | $10,450 | $328,526 | $67,375 | $261,151 |
| 2019 | $9,793 | $298,745 | $61,250 | $237,495 |
| 2018 | $10,946 | $348,943 | $58,800 | $290,143 |
| 2017 | $10,569 | $322,411 | $49,000 | $273,411 |
| 2016 | $8,517 | $296,021 | $37,800 | $258,221 |
| 2015 | $8,076 | $218,070 | $21,000 | $197,070 |
| 2014 | $5,946 | $30,717 | $26,250 | $4,467 |
Property History
| Date | Event | Price | List to Sale | Price per Sq Ft | Prior Sale |
|---|---|---|---|---|---|
| 12/04/2025 12/04/25 | Pending | -- | -- | -- | |
| 11/09/2025 11/09/25 | Price Changed | $1,850,000 | -7.5% | $317 / Sq Ft | |
| 10/31/2025 10/31/25 | For Sale | $1,999,900 | +64.6% | $343 / Sq Ft | |
| 03/16/2018 03/16/18 | Sold | $1,215,000 | -6.5% | $188 / Sq Ft | View Prior Sale |
| 02/14/2018 02/14/18 | Pending | -- | -- | -- | |
| 12/13/2017 12/13/17 | For Sale | $1,299,900 | +53.7% | $201 / Sq Ft | |
| 12/12/2014 12/12/14 | Sold | $845,774 | +2.4% | $146 / Sq Ft | View Prior Sale |
| 11/12/2014 11/12/14 | Pending | -- | -- | -- | |
| 07/24/2014 07/24/14 | For Sale | $826,000 | -- | $142 / Sq Ft |
Purchase History
| Date | Type | Sale Price | Title Company |
|---|---|---|---|
| Bargain Sale Deed | $1,215,000 | Chicago Title Las Vegas | |
| Bargain Sale Deed | $845,774 | Fidelity National Title | |
| Interfamily Deed Transfer | -- | Nevada Title Las Vegas | |
| Bargain Sale Deed | $240,000 | Nevada Title Las Vegas |
Mortgage History
| Date | Status | Loan Amount | Loan Type |
|---|---|---|---|
| Open | $895,000 | Adjustable Rate Mortgage/ARM | |
| Previous Owner | $764,180 | Adjustable Rate Mortgage/ARM |
Source: Las Vegas REALTORS®
MLS Number: 2731744
APN: 125-31-402-011
- 9471 New Discovery Ave
- 9511 Star Vista Ct
- 4638 Evan Ridge Ct
- 5120 Lone View Place
- 4691 N Tee Pee Ln
- Ganon NextGen w/RV Plan at The Estates - Grand Canyon
- Kathryn NextGen w/RV Plan at The Estates - Grand Canyon
- Charles w/RV Plan at The Estates - Grand Canyon
- Leighton NextGen w/RV Plan at The Estates - Grand Canyon
- 9340 W Washburn Rd
- 9749 Glistening Brook Ct
- 9390 Stange Ave
- 4727 El Presidente Dr
- 7740 W Lone Mountain Rd
- 5165 Dusk Skyscape St
- 5181 Dusk Skyscape St
- 5197 Dusk Skyscape St
- 10026 Sweet Holly Place
- 5309 N Chieftain St
- 4555 N Fort Apache Rd
