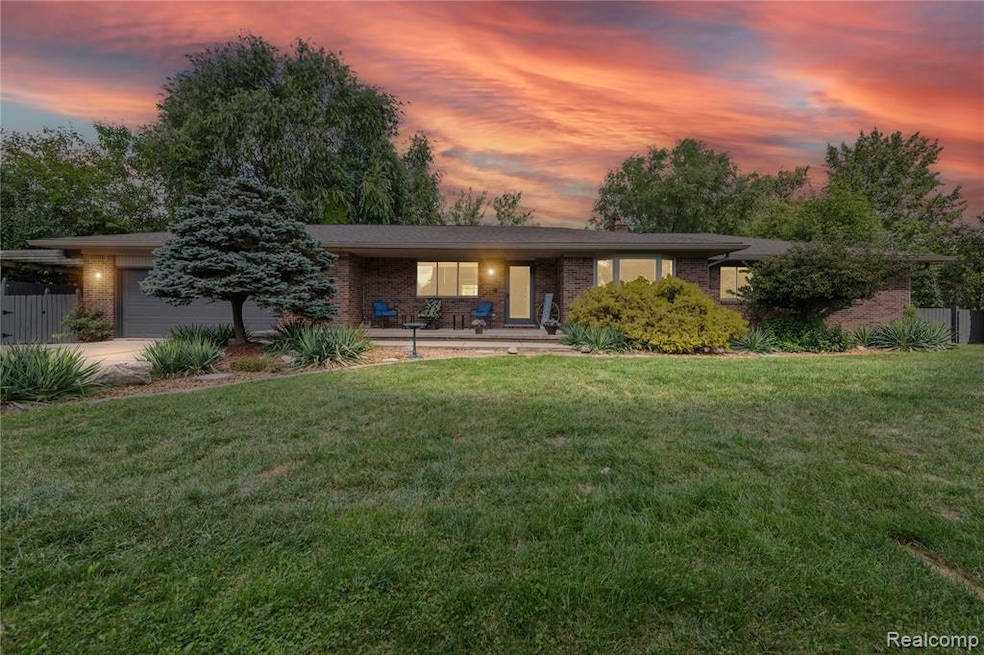
$659,000
- 4 Beds
- 3 Baths
- 2,178 Sq Ft
- 27607 Elba Dr
- Grosse Ile, MI
Waterfront Mid-Century Modern Ranch on exclusive Elba Island—this is the lifestyle you've been waiting for! With 90 feet of sea-walled frontage and direct water access, this 4-bedroom, 3-bath home offers 2,178 sq ft of living space on nearly a ½-acre lot. Imagine waking up every day in your own private retreat with breathtaking views of Fox & Dynamite Islands, the Hole in the Wall, the
Maria Starkey MBA Realty






