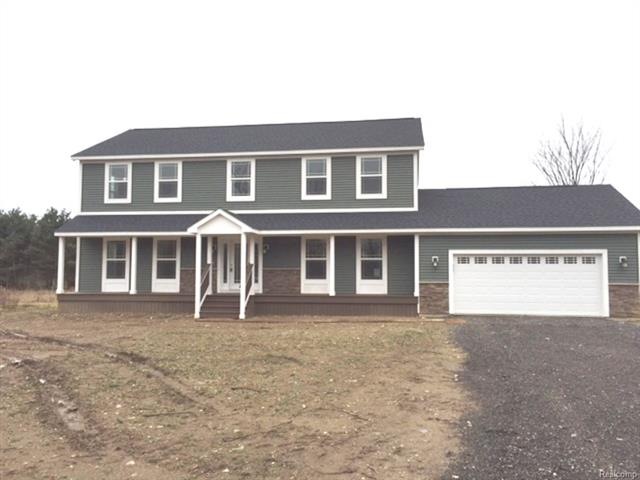Wow....BEAUTIFUL, quality NEW construction on 2.63 wooded acres with CLARKSTON schools from a building team committed to excellence! Long driveway leads to classic colonial-- covered front porch, premium siding, stone accent, PELLA windows. Two story HARDWOOD foyer, wrought IRON spindle staircase, main floor OWNER'S suite with AMAZING bath has custom tile, jetted tub, separate oversized shower, premium dual vanities --GRANITE and undermount sinks, two closets. Kitchen with Espresso stained cabinetry, WOOD flooring, GRANITE, custom tiled backsplash, counter overhang for bar stools. Kitchen opens to living room with fireplace & granite hearth, doorwall to rear yard. Wonderfully large den, 5th bed or formal dining rm at front of house. 1st floor laundry/mudroom. Upper level bedrooms are super sized! One with dual closets, others walk in closets. Hallway upper bath has custom tiling, granite vanity and 3rd full DUAL entry bath. Tall basement, 2 egress windows. Make home here!

