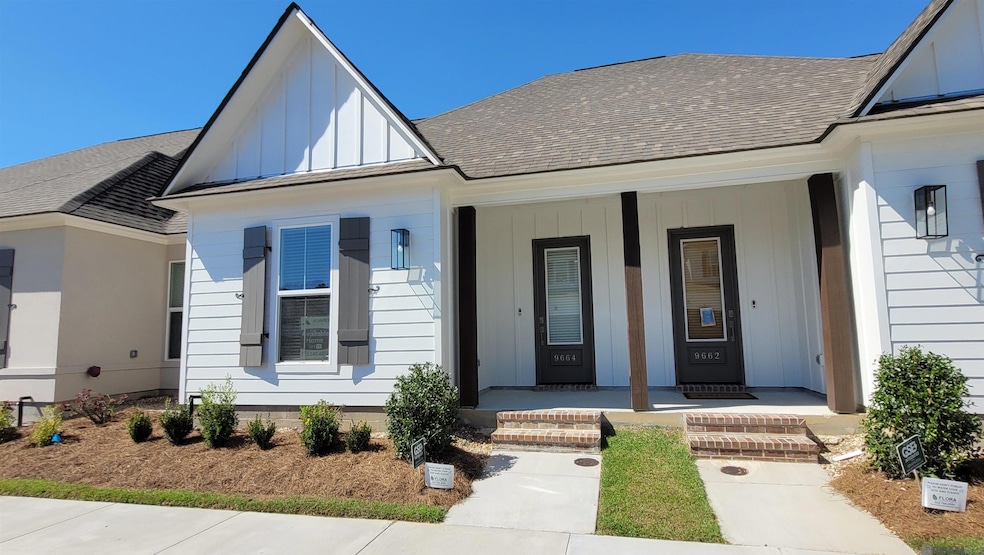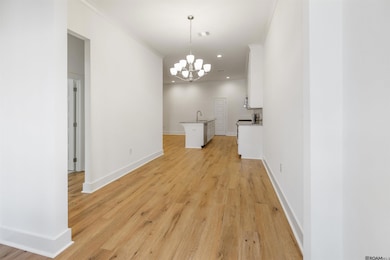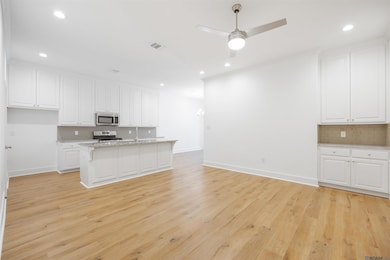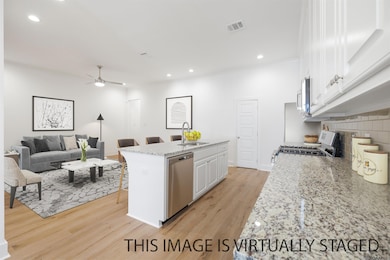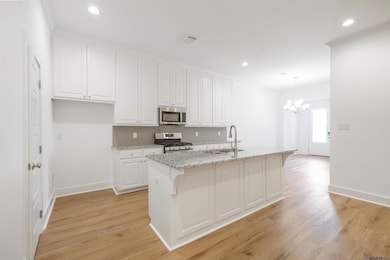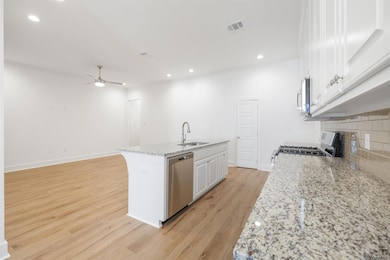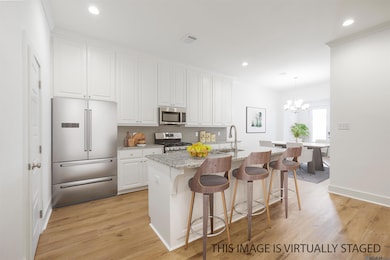9664 Creekview Dr Baton Rouge, LA 70810
Airline/Jefferson NeighborhoodAbout This Home
Welcome to this exquisite 3-bedroom, 2-bathroom townhome nestled within the esteemed Dawson Bluff community in Baton Rouge. This meticulously crafted residence offers a harmonious blend of luxury, functionality, and modern conveniences, ensuring a lifestyle of unparalleled comfort and sophistication. Step into the spacious living room adorned with an electrical floor outlet, seamlessly integrating technology with style. The allure of 3cm granite countertops graces every corner of this home, adding a touch of elegance to the kitchen and bathrooms alike. Experience the perfect marriage of durability and aesthetics with vinyl flooring adorning all common areas, while tile level 2 accents the wet areas with timeless sophistication. Embrace the efficiency and endless hot water supply provided by the tankless water heater, ensuring comfort throughout every season. Indulge in the lavish owner's bathroom featuring a custom tile shower, offering a spa-like retreat within the confines of your own home. Wood-framed mirrors in both bathrooms add a touch of warmth and refinement, completing the luxurious ambiance.Entertain guests with ease in the crown-molded common areas, showcasing exquisite craftsmanship and attention to detail. Revel in the ample storage space provided by kitchen cabinets reaching the ceiling, offering both functionality and aesthetic appeal.Convenience meets security with a full-size utility room and a private entrance from the garage, ensuring effortless organization and privacy.
Townhouse Details
Home Type
- Townhome
Year Built
- Built in 2024
Lot Details
- 2,178 Sq Ft Lot
Interior Spaces
- 1,625 Sq Ft Home
- 1-Story Property
- Washer and Dryer Hookup
Bedrooms and Bathrooms
- 3 Bedrooms
- 2 Full Bathrooms
Community Details
Overview
- Dawson Bluff Townhomes Subdivision
Pet Policy
- No Pets Allowed
Map
Property History
| Date | Event | Price | List to Sale | Price per Sq Ft |
|---|---|---|---|---|
| 09/16/2025 09/16/25 | For Rent | $2,250 | -- | -- |
Source: Greater Baton Rouge Association of REALTORS®
MLS Number: 2025017372
- 9562 Creekview Dr
- 9579 Summer Cypress Ln
- 9577 Summer Cypress Ln
- 9558 Creekview Dr
- 9625 Trail Edge Ave
- 9627 Trail Edge Ave
- 9635 Trail Edge Ave
- 9647 Trail Edge Ave
- 9434 Dawson Trace Ave
- 9432 Dawson Trace Ave
- 9403 Dawson Trace Ave
- 10152 The Grove Ave
- 7313 Willow Grove Blvd
- 11682 Silo Dr
- 0 Silo Dr Unit 2024012928
- 9915 Hawthorne Dr
- 11541 Cypress Barn Dr
- 11729 Petit Pierre Ln
- 11441 Old Well Dr
- 7637 Settler's Cir
- 10231 The Grove Blvd
- 7641 Thrush Dr
- 8225 YMcA Plaza Dr
- 11021 Perkins Rd
- 8201 Village Plaza Ct Unit 3D
- 10707 Industriplex Blvd
- 11580 Perkins Rd
- 10201 Park Rowe Ave
- 10156 Perkins Rowe
- 7317 Meadow Park Ave
- 7707 Bluebonnet Blvd Unit 314
- 10732 S Mall Dr
- 5055 Inniswold Rd
- 8636 Glen Ellen Dr
- 9834 Cal Rd
- 10387 Ridgely Dr
- 5960 Siegen Ln
- 8772 Gail Dr
- 10720 Linkwood Ct
- 8451 Picardy Ave
