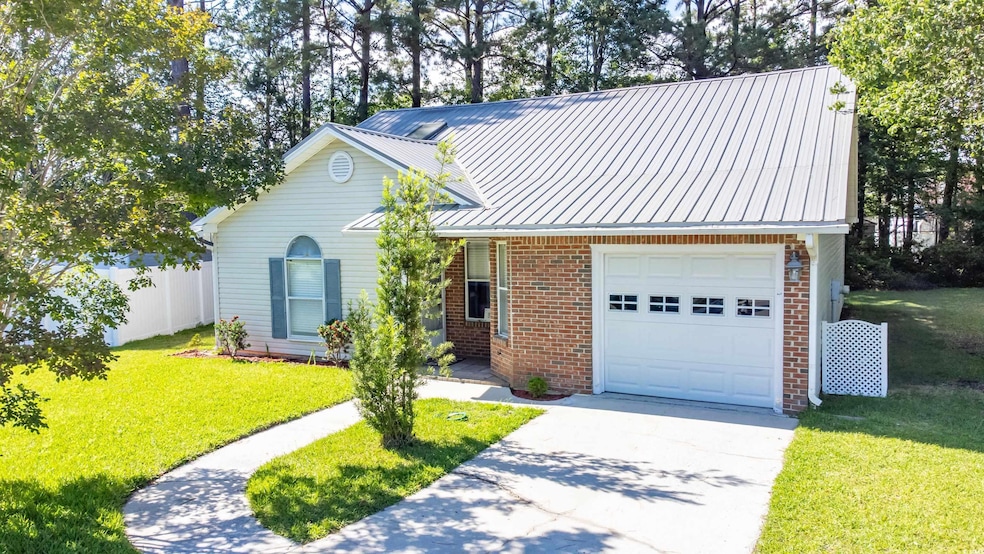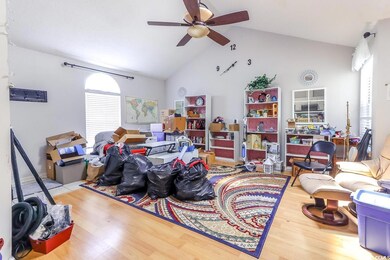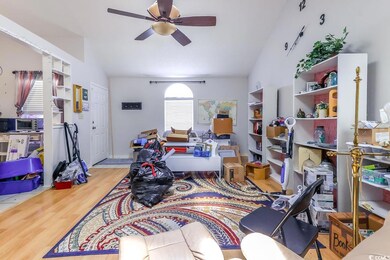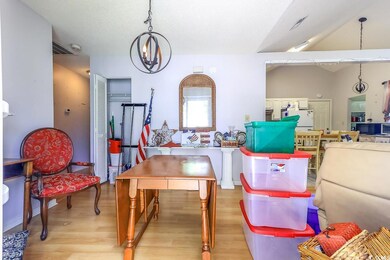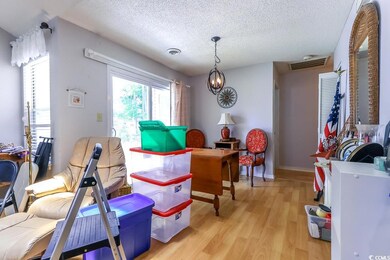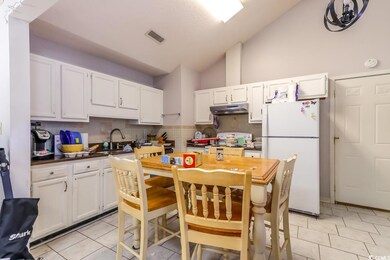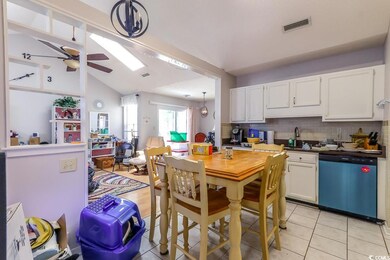
9664 Middleton Ct Murrells Inlet, SC 29576
Burgess NeighborhoodHighlights
- Vaulted Ceiling
- Traditional Architecture
- Breakfast Area or Nook
- St. James Elementary School Rated A
- Community Pool
- Stainless Steel Appliances
About This Home
As of June 2025Welcome to 9664 Middleton Ct – a charming Lowcountry-style retreat nestled on a quiet cul-de-sac in the heart of Murrells Inlet! This beautifully maintained home offers the perfect blend of comfort, space, and Southern charm, all just minutes from the MarshWalk, beaches, golf, and top-rated dining. Step inside to find a light-filled interior with an open-concept layout, perfect for everyday living and entertaining. The spacious living room features vaulted ceilings, large windows, and a cozy fireplace that adds warmth and character. The kitchen is equipped with ample cabinet space, a breakfast bar, and a separate dining area that overlooks the backyard. The primary suite offers a peaceful retreat with a walk-in closet and a private en-suite bath. Additional bedrooms are generously sized and ideal for guests, family, or a home office. Outside, enjoy a beautifully landscaped yard ideal for morning coffee or evening relaxation. The large lot and cul-de-sac location offer added privacy and ample space for outdoor enjoyment. Located in a sought-after area of Murrells Inlet, this home offers easy access to the beach, Intracoastal Waterway, Huntington Beach State Park, and excellent schools. Don’t miss your chance to own a slice of coastal paradise—schedule your private tour today!
Home Details
Home Type
- Single Family
Est. Annual Taxes
- $1,841
Year Built
- Built in 1989
Lot Details
- 8,712 Sq Ft Lot
- Cul-De-Sac
- Property is zoned MSF 10
HOA Fees
- $49 Monthly HOA Fees
Parking
- 1 Car Attached Garage
Home Design
- Traditional Architecture
- Slab Foundation
- Masonry Siding
- Vinyl Siding
- Tile
Interior Spaces
- 1,250 Sq Ft Home
- Vaulted Ceiling
- Ceiling Fan
- Skylights
- Dining Area
Kitchen
- Breakfast Area or Nook
- Dishwasher
- Stainless Steel Appliances
Flooring
- Carpet
- Laminate
Bedrooms and Bathrooms
- 3 Bedrooms
- 2 Full Bathrooms
Laundry
- Laundry Room
- Washer and Dryer
Schools
- Saint James Elementary School
- Saint James Middle School
- Saint James High School
Utilities
- Central Heating and Cooling System
- Water Heater
- Phone Available
- Cable TV Available
Additional Features
- Patio
- Outside City Limits
Community Details
Recreation
- Community Pool
Ownership History
Purchase Details
Home Financials for this Owner
Home Financials are based on the most recent Mortgage that was taken out on this home.Purchase Details
Home Financials for this Owner
Home Financials are based on the most recent Mortgage that was taken out on this home.Purchase Details
Home Financials for this Owner
Home Financials are based on the most recent Mortgage that was taken out on this home.Purchase Details
Similar Homes in Murrells Inlet, SC
Home Values in the Area
Average Home Value in this Area
Purchase History
| Date | Type | Sale Price | Title Company |
|---|---|---|---|
| Warranty Deed | $235,000 | -- | |
| Warranty Deed | $132,000 | -- | |
| Warranty Deed | $108,900 | -- | |
| Sheriffs Deed | $80,000 | -- |
Mortgage History
| Date | Status | Loan Amount | Loan Type |
|---|---|---|---|
| Previous Owner | $125,400 | No Value Available | |
| Previous Owner | $41,500 | Credit Line Revolving | |
| Previous Owner | $87,120 | Purchase Money Mortgage | |
| Previous Owner | $10,890 | Unknown | |
| Previous Owner | $41,000 | Credit Line Revolving |
Property History
| Date | Event | Price | Change | Sq Ft Price |
|---|---|---|---|---|
| 06/26/2025 06/26/25 | Sold | $235,000 | -2.8% | $188 / Sq Ft |
| 05/14/2025 05/14/25 | For Sale | $241,700 | +83.1% | $193 / Sq Ft |
| 06/30/2016 06/30/16 | Sold | $132,000 | 0.0% | $106 / Sq Ft |
| 06/01/2016 06/01/16 | Pending | -- | -- | -- |
| 05/12/2016 05/12/16 | For Sale | $132,000 | -- | $106 / Sq Ft |
Tax History Compared to Growth
Tax History
| Year | Tax Paid | Tax Assessment Tax Assessment Total Assessment is a certain percentage of the fair market value that is determined by local assessors to be the total taxable value of land and additions on the property. | Land | Improvement |
|---|---|---|---|---|
| 2024 | $1,841 | $7,351 | $1,999 | $5,352 |
| 2023 | $1,841 | $7,351 | $1,999 | $5,352 |
| 2021 | $1,589 | $4,901 | $1,333 | $3,568 |
| 2020 | $1,503 | $4,901 | $1,333 | $3,568 |
| 2019 | $1,503 | $4,901 | $1,333 | $3,568 |
| 2018 | $0 | $4,948 | $976 | $3,972 |
| 2017 | $1,554 | $4,948 | $976 | $3,972 |
| 2016 | -- | $3,348 | $976 | $2,372 |
| 2015 | $1,061 | $5,022 | $1,464 | $3,558 |
| 2014 | $1,005 | $5,022 | $1,464 | $3,558 |
Agents Affiliated with this Home
-

Seller's Agent in 2025
Blake Sloan
Sloan Realty Group
(843) 213-1346
58 in this area
997 Total Sales
-

Seller Co-Listing Agent in 2025
Wren Floyd
Sloan Realty Group
(843) 213-1346
16 in this area
349 Total Sales
-

Buyer's Agent in 2025
Tiffany Densford
CB Sea Coast Advantage MI
(501) 840-2066
4 in this area
14 Total Sales
-
S
Seller's Agent in 2016
Sylvia Mendenhall
Fitzgerald Realty Inc
(843) 340-7850
1 in this area
4 Total Sales
Map
Source: Coastal Carolinas Association of REALTORS®
MLS Number: 2512191
APN: 46314020039
- 9655 Kings Grant Dr
- 9607 Kings Grant Dr
- 9615 Kings Grant Dr
- 151 Molinia Dr
- 112 Molinia Dr
- 4878 Frontage Rd
- N/W Frontage Rd Unit HWY 17 BYP; REV LT 1
- 135 Shenandoah Dr
- 144 Shenandoah Dr
- 152 Shenandoah Dr
- 644 Harbor Bay Dr
- 450 Oaklanding Ln
- 11500 Highway 17 Bypass
- 0 Highway 17 Bypass Unit 2511987
- 195 Glengrove Ln Unit Lot 26
- 194 Glengrove Ln Unit Lot 24
- 908 Ashbourn Ct
- 9500 Indigo Creek Blvd
- 3308 Shagbark Trail
- 530 Martinsville Dr Unit Brookefield Estates
