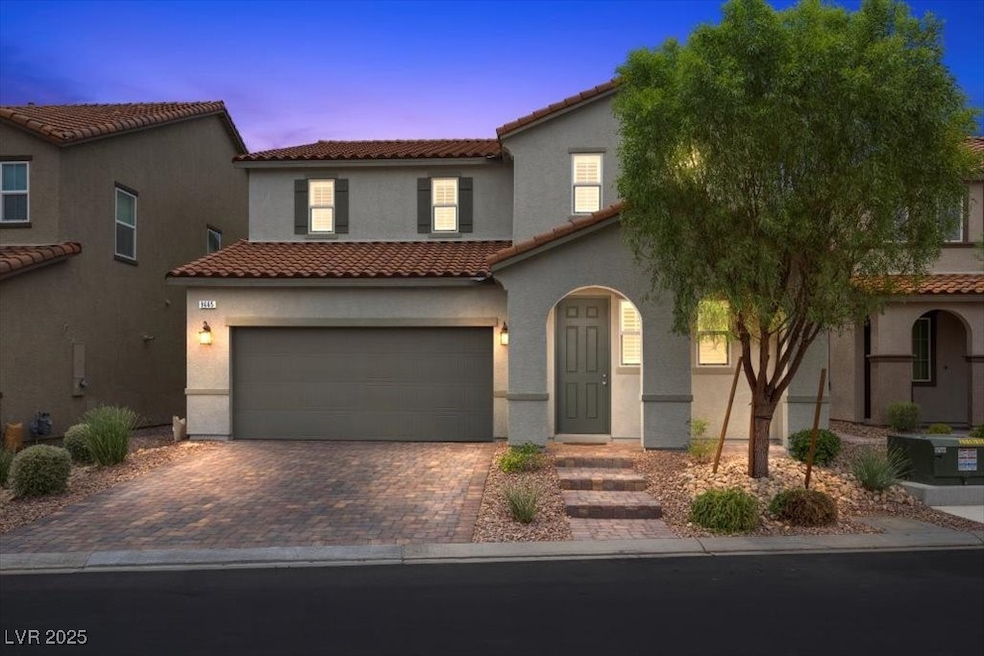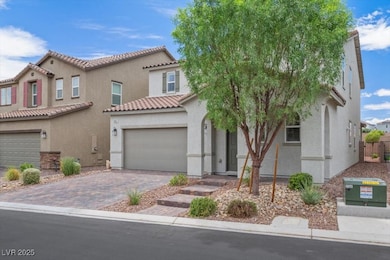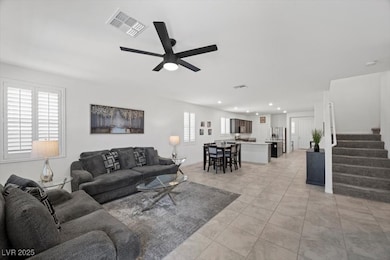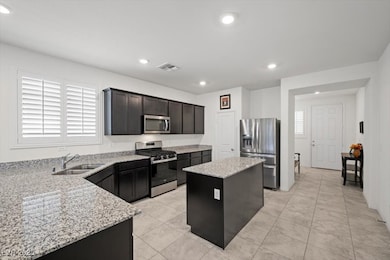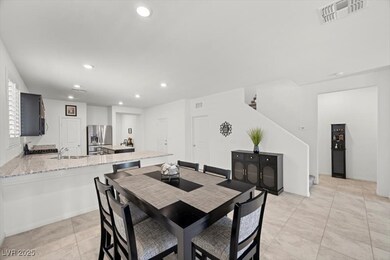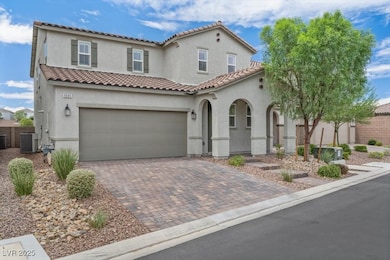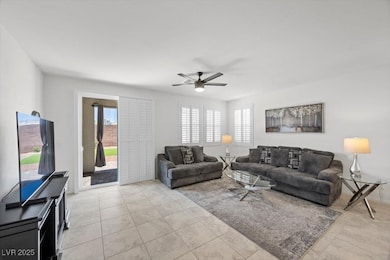9665 Durham Ranch St Las Vegas, NV 89178
Estimated payment $3,527/month
Highlights
- Gated Community
- Covered Patio or Porch
- 2 Car Attached Garage
- Main Floor Bedroom
- Plantation Shutters
- Double Pane Windows
About This Home
Two primary bedrooms, one upstairs and one down stairs perfect multi-generational design!! A very spacious and inviting floor plan . The kitchen is quite spacious with breakfast bar, island and WI pantry. The living & dining are open to kitchen for great entertaining, laundry room is downstairs, powder room & one of the two primary bedroom suites round off the first floor. Upstairs is the other primary bedroom suite, & set apart from the primary bedroom are two additional bedrooms, & a large loft. This home has shutters throughout, ceiling fans in the bedrooms loft & living room. As you drive up to the home you will notice the front porch area & drive way are appointed with pavers. Step out back & enjoy covered patio with pavers and large back yard with synthetic grass and shrubs. Located in a gated community for added peace of mind, and in the ever growing southwest! Seller will leave furniture if wanted. Seller will pay up to $10,000 toward buyers closing cost. PRICED TO SELL
Listing Agent
BHHS Nevada Properties Brokerage Phone: (702) 813-9400 License #S.0035633 Listed on: 09/09/2025

Home Details
Home Type
- Single Family
Est. Annual Taxes
- $5,103
Year Built
- Built in 2021
Lot Details
- 5,663 Sq Ft Lot
- East Facing Home
- Back Yard Fenced
- Block Wall Fence
- Artificial Turf
- Drip System Landscaping
HOA Fees
Parking
- 2 Car Attached Garage
- Inside Entrance
- Garage Door Opener
Home Design
- Frame Construction
- Pitched Roof
- Tile Roof
- Stucco
Interior Spaces
- 2,991 Sq Ft Home
- 2-Story Property
- Furnished or left unfurnished upon request
- Ceiling Fan
- Double Pane Windows
- Plantation Shutters
Kitchen
- Gas Range
- Microwave
- Dishwasher
- Disposal
Flooring
- Carpet
- Ceramic Tile
Bedrooms and Bathrooms
- 4 Bedrooms
- Main Floor Bedroom
Laundry
- Laundry Room
- Laundry on main level
- Dryer
- Washer
Eco-Friendly Details
- Energy-Efficient Windows
- Sprinkler System
Outdoor Features
- Covered Patio or Porch
Schools
- Thompson Elementary School
- Gunderson Middle School
- Sierra Vista High School
Utilities
- Zoned Heating and Cooling System
- Heating System Uses Gas
- Programmable Thermostat
- Underground Utilities
- Water Softener is Owned
- Cable TV Available
Community Details
Overview
- Association fees include management
- Serene Ranch Association, Phone Number (702) 361-6640
- Built by KB Homes
- Gomer & Chieftain Subdivision
- The community has rules related to covenants, conditions, and restrictions
Security
- Gated Community
Map
Home Values in the Area
Average Home Value in this Area
Tax History
| Year | Tax Paid | Tax Assessment Tax Assessment Total Assessment is a certain percentage of the fair market value that is determined by local assessors to be the total taxable value of land and additions on the property. | Land | Improvement |
|---|---|---|---|---|
| 2025 | $5,103 | $200,048 | $43,750 | $156,298 |
| 2024 | $4,955 | $200,048 | $43,750 | $156,298 |
| 2023 | $730 | $178,431 | $38,500 | $139,931 |
| 2022 | $4,811 | $167,089 | $35,000 | $132,089 |
| 2021 | $730 | $32,200 | $32,200 | $0 |
| 2020 | $677 | $28,700 | $28,700 | $0 |
Property History
| Date | Event | Price | List to Sale | Price per Sq Ft |
|---|---|---|---|---|
| 10/28/2025 10/28/25 | Price Changed | $574,900 | -3.4% | $192 / Sq Ft |
| 09/09/2025 09/09/25 | For Sale | $595,000 | -- | $199 / Sq Ft |
Purchase History
| Date | Type | Sale Price | Title Company |
|---|---|---|---|
| Interfamily Deed Transfer | -- | None Available | |
| Bargain Sale Deed | $521,086 | First American Title Insu |
Mortgage History
| Date | Status | Loan Amount | Loan Type |
|---|---|---|---|
| Open | $70,000 | New Conventional |
Source: Las Vegas REALTORS®
MLS Number: 2717471
APN: 176-19-812-068
- Carol Plan at Triad Springs - Paradise Park
- Elm Plan at Triad Springs - Paradise Park
- Alice Plan at Triad Springs - Paradise Park
- 9606 Rotherham Hills Ave
- 9690 Langden Brook St
- 9653 Preston Hill St
- Residence 2605 Plan at Southwind
- Residence 2054 Plan at Southwind
- Residence 2308 Plan at Southwind
- 9339 Desert Heat Ave
- 9869 Juno Hills St
- 9745 Wickstead St
- 9701 Cluny Ave
- 9473 Fort Concho St
- 9723 Rocket Grove Ct
- 9867 Blazek Bluff Ave
- 9875 Blazek Bluff Ave
- 9815 Meranto Ave
- 9815 W Meranto Ave
- 9722 Rocket Grove Ct
- 9681 Eamont River St
- 9446 Venus Point Ct
- 9445 S Fort Apache Rd
- 9869 Iris Valley St
- 9309 Roping Cowboy Ave
- 9325 Fitzwilliam Ave
- 9458 Ave
- 9733 Cluny Ave
- 9420 Titania Dawn St
- 9434 Fort Concho St
- 9768 Plane Tree Ct
- 9267 Grassy Weep Ct
- 9277 Lost Shanty Ct
- 9265 Romance Diamond St
- 9204 Weeping Hollow Ave
- 9268 Sunny Oven Ct
- 9260 S Park St
- 9233 Sunny Oven Ct
- 9253 Valley Ranch Ave
- 9689 S Conquistador St
