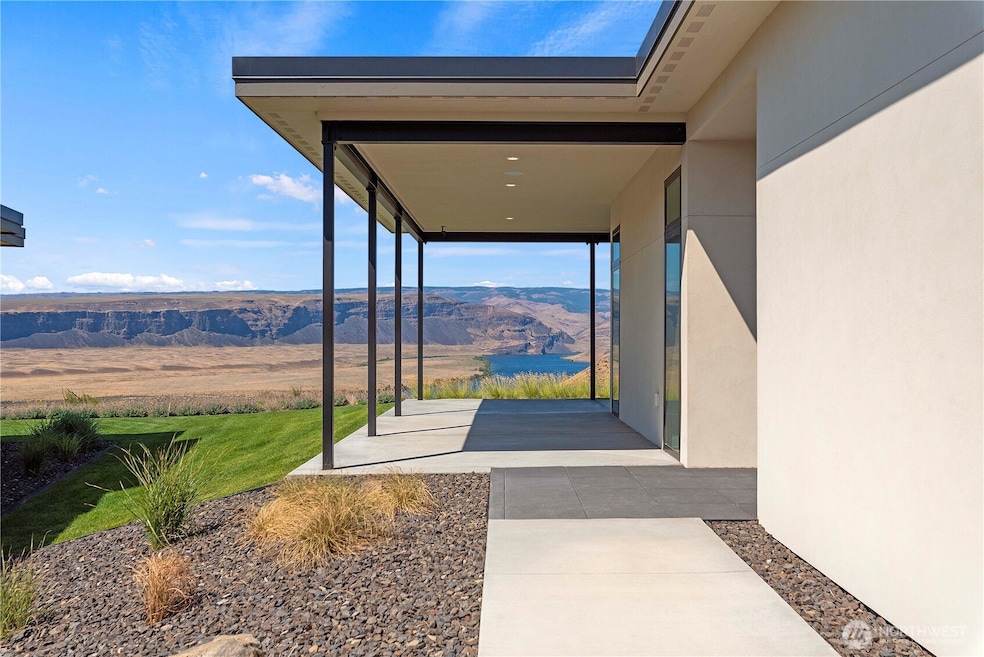
$2,055,500
- 3 Beds
- 5 Baths
- 2,873 Sq Ft
- 23345 Spur Ln NW
- Quincy, WA
The “Columbia” floor plan is our largest, single-level home with panoramic river views, great room perfect for entertaining and 10’6” ceilings with floor-to-ceiling windows. Chef’s kitchen includes oversized island, custom cabinetry & large pantry. The primary suite includes a five-piece, spa-inspired bathroom and large WIC. Office/den with views, perfect for remote work & oversized garage
Adam Rynd CB Cascade - Lake Chelan






