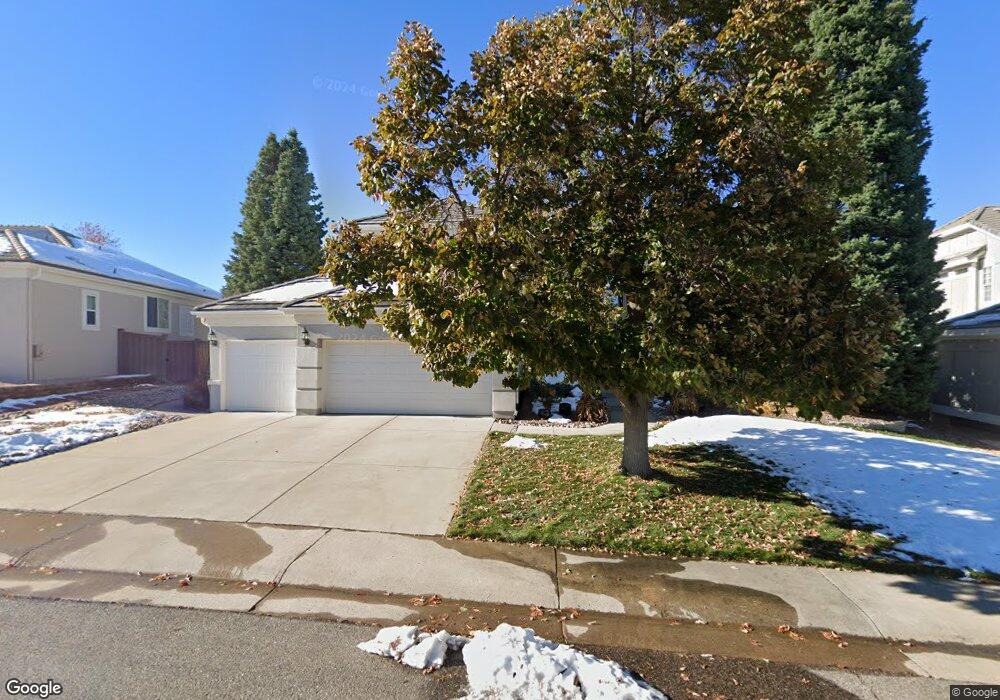9667 Kings Mill Ln Lone Tree, CO 80124
Estimated Value: $1,032,115 - $1,137,000
5
Beds
5
Baths
4,444
Sq Ft
$243/Sq Ft
Est. Value
About This Home
This home is located at 9667 Kings Mill Ln, Lone Tree, CO 80124 and is currently estimated at $1,079,029, approximately $242 per square foot. 9667 Kings Mill Ln is a home located in Douglas County with nearby schools including Acres Green Elementary School, Cresthill Middle School, and Highlands Ranch High School.
Ownership History
Date
Name
Owned For
Owner Type
Purchase Details
Closed on
Apr 7, 2021
Sold by
Peau Krsten Leigh Le and Peau Stephen A
Bought by
Vannelson Rhett and Putnam Sarah Beth
Current Estimated Value
Home Financials for this Owner
Home Financials are based on the most recent Mortgage that was taken out on this home.
Original Mortgage
$728,000
Outstanding Balance
$657,296
Interest Rate
3%
Mortgage Type
New Conventional
Estimated Equity
$421,733
Purchase Details
Closed on
Dec 11, 2020
Sold by
Le Peau Kristen Leigh
Bought by
Le Peau Kristen Leigh and Le Peau Stephen
Purchase Details
Closed on
Sep 3, 2015
Sold by
Turek Thomas J and Turek Susan W
Bought by
Le Peau Kristen Leigh
Home Financials for this Owner
Home Financials are based on the most recent Mortgage that was taken out on this home.
Original Mortgage
$417,000
Interest Rate
4.08%
Mortgage Type
New Conventional
Purchase Details
Closed on
Jul 30, 1996
Sold by
The Ryland Group Inc
Bought by
Turek Thomas J and Turek Susan W
Home Financials for this Owner
Home Financials are based on the most recent Mortgage that was taken out on this home.
Original Mortgage
$155,000
Interest Rate
8.33%
Mortgage Type
Balloon
Purchase Details
Closed on
Dec 22, 1995
Sold by
Ryland Consolidated Lp
Bought by
Ryland Group Inc
Purchase Details
Closed on
Mar 1, 1994
Sold by
Troon Village Ltd
Bought by
Ryland Consolidated
Create a Home Valuation Report for This Property
The Home Valuation Report is an in-depth analysis detailing your home's value as well as a comparison with similar homes in the area
Home Values in the Area
Average Home Value in this Area
Purchase History
| Date | Buyer | Sale Price | Title Company |
|---|---|---|---|
| Vannelson Rhett | $910,000 | First American Title | |
| Le Peau Kristen Leigh | -- | None Available | |
| Le Peau Kristen Leigh | $600,000 | Land Title Guarantee | |
| Turek Thomas J | $307,176 | Land Title | |
| Ryland Group Inc | $109,800 | -- | |
| Ryland Consolidated | $1,750,000 | -- |
Source: Public Records
Mortgage History
| Date | Status | Borrower | Loan Amount |
|---|---|---|---|
| Open | Vannelson Rhett | $728,000 | |
| Previous Owner | Le Peau Kristen Leigh | $417,000 | |
| Previous Owner | Turek Thomas J | $155,000 |
Source: Public Records
Tax History Compared to Growth
Tax History
| Year | Tax Paid | Tax Assessment Tax Assessment Total Assessment is a certain percentage of the fair market value that is determined by local assessors to be the total taxable value of land and additions on the property. | Land | Improvement |
|---|---|---|---|---|
| 2024 | $6,342 | $71,400 | $13,830 | $57,570 |
| 2023 | $6,406 | $71,400 | $13,830 | $57,570 |
| 2022 | $4,663 | $51,280 | $10,020 | $41,260 |
| 2021 | $4,849 | $51,280 | $10,020 | $41,260 |
| 2020 | $4,420 | $47,900 | $9,350 | $38,550 |
| 2019 | $4,435 | $47,900 | $9,350 | $38,550 |
| 2018 | $3,816 | $44,080 | $9,180 | $34,900 |
| 2017 | $3,877 | $44,080 | $9,180 | $34,900 |
| 2016 | $3,954 | $44,050 | $9,330 | $34,720 |
| 2015 | $3,311 | $44,050 | $9,330 | $34,720 |
| 2014 | $2,924 | $37,830 | $9,150 | $28,680 |
Source: Public Records
Map
Nearby Homes
- 9493 Southern Hills Cir Unit A25
- 9873 Greensview Cir
- 9851 Greensview Cir
- 8176 Lone Oak Ct
- 9308 Miles Dr Unit 5
- 10884 Lyric St
- 9838 Cypress Point Cir
- 8260 Lodgepole Trail
- 8159 Lodgepole Trail
- 9412 La Quinta Way
- 10102 Prestwick Trail
- 7469 La Quinta Place
- 9565 Silent Hills Ln
- 9535 Silent Hills Ln
- 8860 Kachina Way
- 7438 Indian Wells Ln
- 7404 La Quinta Ln
- 9430 S Silent Hills Dr
- 9410 S Silent Hills Dr
- 7146 Newhall Dr
- 9675 Kings Mill Ln
- 9659 Kings Mill Ln
- 8448 Fairview Way
- 9674 Kings Mill Ln
- 9653 Kings Mill Ln
- 9660 Kings Mill Ln
- 9671 Bay Hill Dr
- 8326 Green Island Cir
- 9643 Kings Mill Ln
- 9691 Kings Mill Ln
- 8315 Green Island Cir
- 8428 Fairview Way
- 9651 Bay Hill Dr
- 9661 Kings Mill Place
- 8447 Fairview Way
- 8346 Green Island Cir
- 8408 Fairview Way
- 8325 Green Island Cir
- 9641 Bay Hill Dr
- 9635 Kings Mill Ln
