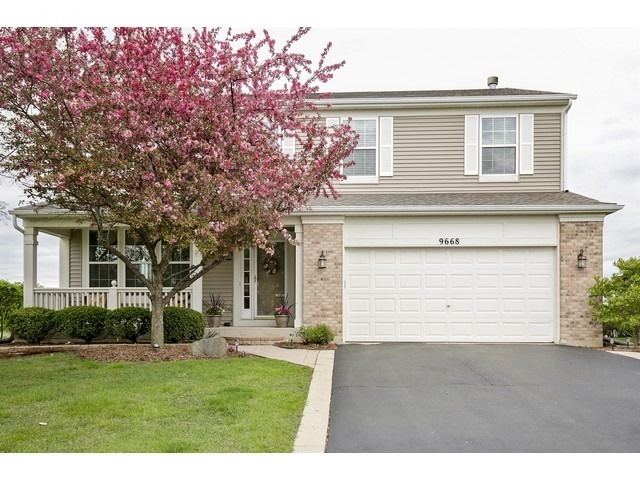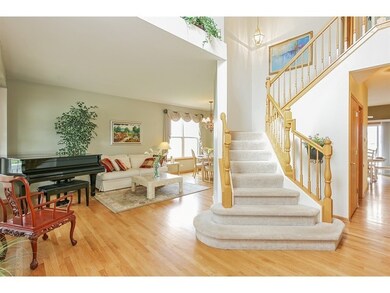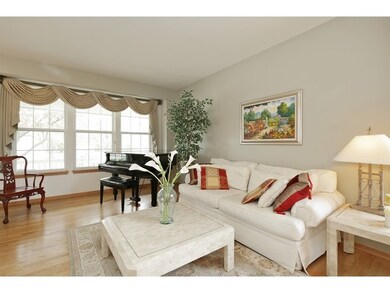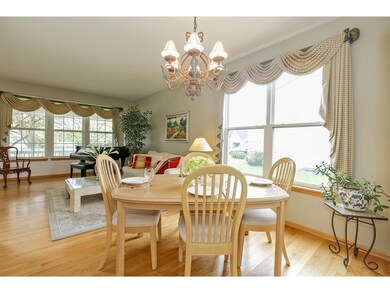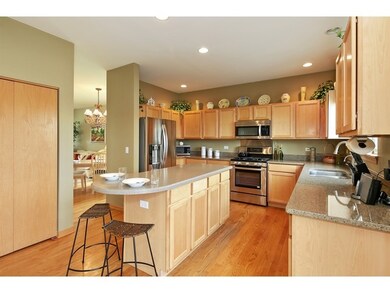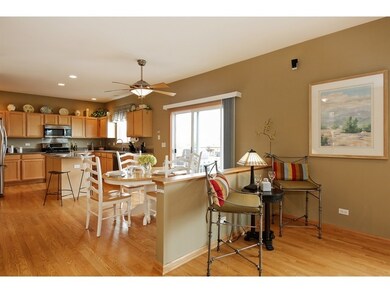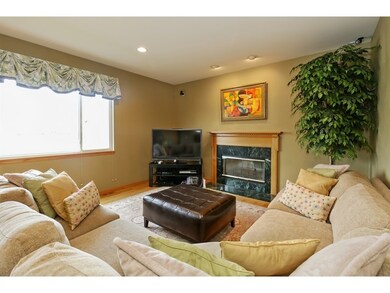
9668 Dunhill Dr Huntley, IL 60142
Highlights
- Landscaped Professionally
- Wood Flooring
- Walk-In Pantry
- Martin Elementary School Rated A
- Loft
- Attached Garage
About This Home
As of August 2021Popular Starling model set on premium site backing to pond! Full front porch opens to an impressive 2-story Entry, gleaming hardwood floors throughout 1st level, formal LR & DR, Fam Rm w/marble fireplace. Gourmet Kitchen w/quartz counters, new S/S appliances, Breakfast Bar/Island. Casual Dining Area opens to Deck & brick paver Patio. Spacious Master Suite w/luxury Bath. 3 additional BRs plus a versatile Loft. Tremendous updating inside & out including newer roof, siding & furnace. Conveniently located to the Randall Rd corridor, major expressways, schools & new hospital. A wonderful place to call home!
Last Agent to Sell the Property
Berkshire Hathaway HomeServices Chicago License #475123537 Listed on: 05/06/2016

Home Details
Home Type
- Single Family
Est. Annual Taxes
- $10,509
Year Built
- 2001
Lot Details
- Landscaped Professionally
Parking
- Attached Garage
- Garage Door Opener
- Driveway
- Garage Is Owned
Home Design
- Brick Exterior Construction
- Slab Foundation
- Asphalt Shingled Roof
- Vinyl Siding
Interior Spaces
- Loft
- Wood Flooring
- Laundry on main level
Kitchen
- Breakfast Bar
- Walk-In Pantry
- Oven or Range
- Microwave
- Dishwasher
- Kitchen Island
- Disposal
Bedrooms and Bathrooms
- Primary Bathroom is a Full Bathroom
- Dual Sinks
- Soaking Tub
- Separate Shower
Unfinished Basement
- Basement Fills Entire Space Under The House
- Rough-In Basement Bathroom
Utilities
- Forced Air Heating and Cooling System
- Heating System Uses Gas
Listing and Financial Details
- Homeowner Tax Exemptions
- $5,000 Seller Concession
Ownership History
Purchase Details
Home Financials for this Owner
Home Financials are based on the most recent Mortgage that was taken out on this home.Purchase Details
Home Financials for this Owner
Home Financials are based on the most recent Mortgage that was taken out on this home.Purchase Details
Home Financials for this Owner
Home Financials are based on the most recent Mortgage that was taken out on this home.Similar Homes in Huntley, IL
Home Values in the Area
Average Home Value in this Area
Purchase History
| Date | Type | Sale Price | Title Company |
|---|---|---|---|
| Warranty Deed | $370,000 | First American Title | |
| Deed | $287,000 | -- | |
| Corporate Deed | $285,410 | First American |
Mortgage History
| Date | Status | Loan Amount | Loan Type |
|---|---|---|---|
| Open | $351,500 | New Conventional | |
| Previous Owner | $263,000 | New Conventional | |
| Previous Owner | $281,801 | No Value Available | |
| Previous Owner | -- | No Value Available | |
| Previous Owner | $281,801 | FHA | |
| Previous Owner | $170,000 | Credit Line Revolving | |
| Previous Owner | $151,000 | Unknown | |
| Previous Owner | $153,000 | No Value Available |
Property History
| Date | Event | Price | Change | Sq Ft Price |
|---|---|---|---|---|
| 08/17/2021 08/17/21 | Sold | $370,000 | +5.7% | $128 / Sq Ft |
| 08/01/2021 08/01/21 | Pending | -- | -- | -- |
| 07/28/2021 07/28/21 | For Sale | $349,900 | +21.9% | $121 / Sq Ft |
| 08/12/2016 08/12/16 | Sold | $287,000 | -1.0% | $100 / Sq Ft |
| 06/16/2016 06/16/16 | Pending | -- | -- | -- |
| 05/19/2016 05/19/16 | Price Changed | $290,000 | -2.7% | $101 / Sq Ft |
| 05/06/2016 05/06/16 | For Sale | $298,000 | -- | $103 / Sq Ft |
Tax History Compared to Growth
Tax History
| Year | Tax Paid | Tax Assessment Tax Assessment Total Assessment is a certain percentage of the fair market value that is determined by local assessors to be the total taxable value of land and additions on the property. | Land | Improvement |
|---|---|---|---|---|
| 2024 | $10,509 | $129,456 | $7,919 | $121,537 |
| 2023 | $10,414 | $116,292 | $7,114 | $109,178 |
| 2022 | $9,959 | $105,893 | $6,478 | $99,415 |
| 2021 | $9,653 | $99,730 | $6,101 | $93,629 |
| 2020 | $9,428 | $97,070 | $5,938 | $91,132 |
| 2019 | $9,263 | $94,591 | $5,786 | $88,805 |
| 2018 | $8,857 | $88,661 | $6,512 | $82,149 |
| 2017 | $8,730 | $83,556 | $6,137 | $77,419 |
| 2016 | $8,859 | $79,441 | $5,835 | $73,606 |
| 2013 | -- | $70,963 | $13,308 | $57,655 |
Agents Affiliated with this Home
-
Jackie Reed

Seller's Agent in 2021
Jackie Reed
Keller Williams Success Realty
(847) 347-2435
33 in this area
156 Total Sales
-
Sarah Leonard

Buyer's Agent in 2021
Sarah Leonard
Legacy Properties, A Sarah Leonard Company, LLC
(224) 239-3966
73 in this area
2,770 Total Sales
-
Linda Zielinski

Seller's Agent in 2016
Linda Zielinski
Berkshire Hathaway HomeServices Chicago
(847) 456-3105
2 in this area
73 Total Sales
Map
Source: Midwest Real Estate Data (MRED)
MLS Number: MRD09218573
APN: 18-22-428-019
- 10332 Somerset Ln
- 9890 Riverside Dr
- 10154 Ashley St
- 10036 Ashley Ct
- 10582 Scott Dr
- 2191 Litchfield Ln
- 4801 Bordeaux Dr
- 2402 Claremont Ln
- 9260 Haligus Rd
- 9204 Haligus Rd
- 2226 Pembridge Dr
- 2691 Fairfax Ln
- 4535 Heron Dr
- 4355 Barharbor Dr
- 2981 Geneva Ln
- 4525 Barharbor Dr Unit 2
- 2990 Melbourne Ln
- 3021 Melbourne Ln
- 5485 Avalon Ln
- 5538 Alexandria Dr
