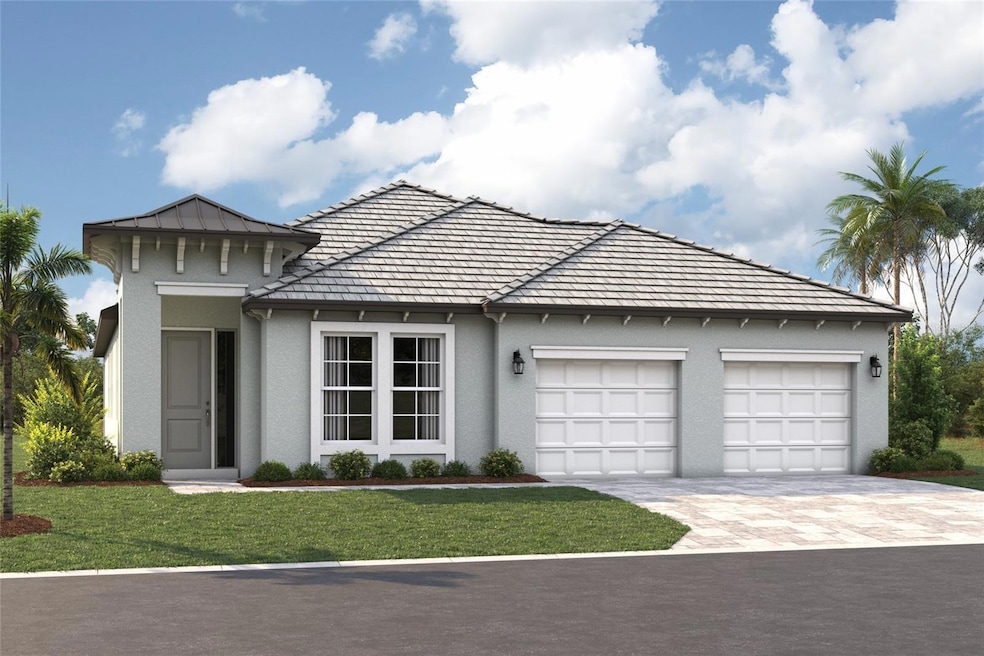9669 Crystal Isles Cir Sarasota, FL 34241
Estimated payment $4,144/month
Highlights
- Fitness Center
- New Construction
- Great Room
- Lakeview Elementary School Rated A
- Main Floor Primary Bedroom
- Community Pool
About This Home
Pre-Construction. To be built. The Braden reflects quiet elegance and modern design. Its layout includes 1 story, 4 bedrooms, 2 bathrooms, den and an open-concept kitchen and great room. The home also features tray ceilings, gourmet kitchen, and a tankless water heater. When you enter the Braden, you walk straight into the heart of the home. A spacious and elegant kitchen area awaits with a large island for extra prep space. Tons of cabinet storage allows for decluttered and open sight lines through the dining space and into the great room. In the Braden, 3 additional bedrooms sit in their own wing of the house. The owner's suite is a tranquil oasis where a spacious walk-in closet, owner's bath with double sinks, and an enclosed shower await you. A cozy den allows for a quiet home office or play room. The Braden is perfect for those who need space, flexible living arrangements, and an elegant design.
Listing Agent
FLORIWEST REALTY GROUP, LLC Brokerage Phone: 407-436-6109 License #3060803 Listed on: 11/20/2025
Home Details
Home Type
- Single Family
Est. Annual Taxes
- $500
Year Built
- New Construction
Lot Details
- 9,260 Sq Ft Lot
- South Facing Home
- Irrigation Equipment
HOA Fees
- $358 Monthly HOA Fees
Parking
- 2 Car Attached Garage
Home Design
- Home in Pre-Construction
- Home is estimated to be completed on 3/1/26
- Slab Foundation
- Tile Roof
- Block Exterior
Interior Spaces
- 2,133 Sq Ft Home
- Tray Ceiling
- Great Room
- Combination Dining and Living Room
- Den
- Laundry in unit
Kitchen
- Microwave
- Dishwasher
- Disposal
Flooring
- Carpet
- Tile
Bedrooms and Bathrooms
- 4 Bedrooms
- Primary Bedroom on Main
- Walk-In Closet
- 2 Full Bathrooms
Schools
- K-8 At Clark And Lorriane Elementary School
- Sarasota Middle School
- Riverview High School
Utilities
- Central Air
- Heat Pump System
- Tankless Water Heater
- Cable TV Available
Listing and Financial Details
- Tax Lot 832
- Assessor Parcel Number 0310020832
- $2,637 per year additional tax assessments
Community Details
Overview
- Association fees include ground maintenance, pool
- Castle Group / Toni Michel Association, Phone Number (941) 263-2160
- Built by M/I HOMES
- Grand Park Subdivision, Braden Floorplan
Amenities
- Community Mailbox
Recreation
- Fitness Center
- Community Pool
Map
Home Values in the Area
Average Home Value in this Area
Property History
| Date | Event | Price | List to Sale | Price per Sq Ft |
|---|---|---|---|---|
| 11/20/2025 11/20/25 | For Sale | $710,249 | -- | $333 / Sq Ft |
Source: Stellar MLS
MLS Number: R4910290
- 10158 Crystal Isle Cir
- 10158 Crystal Isles Cir
- 9670 Crystal Isles Cir
- 10150 Crystal Isles Cir
- 6568 Big Bayou Dr
- 10138 Crystal Isles Cir
- 10138 Crystal Isle Cir
- 6563 Big Bayou Dr
- 6519 Big Bayou Dr
- 6336 Lake Woodruff Ct
- 10273 Lake Wales Cir
- 9858 Crystal Isles Cir
- 9851 Crystal Isles Cir
- 6231 Dry Tortugas Dr
- 6219 Dry Tortugas Dr
- 10050 Crystal Isles Cir
- 6187 Dry Tortugas Dr
- 10050 Crystal Isle Cir
- 6167 Dry Tortugas Dr
- 6163 Dry Tortugas Dr
- 10186 Crystal Isle Cir
- 10072 Lake Wales Cir
- 5622 Octonia Place
- 5518 Modena Place
- 7256 Monarda Dr
- 7812 Bergamo Ave
- 7630 Pesaro Dr
- 7803 Bergamo Ave
- 7575 Quinto Dr
- 7892 Farina Ct
- 5384 Eliseo St
- 7884 Farina Ct
- 5361 Eliseo St
- 11605 Garessio Ln
- 7624 Bergamo Ave Unit 4B
- 5761 Groundsel Cir
- 1419 Burgos Dr
- 5713 Fossano Dr
- 5274 Far Oak Cir
- 7580 Andora Dr

