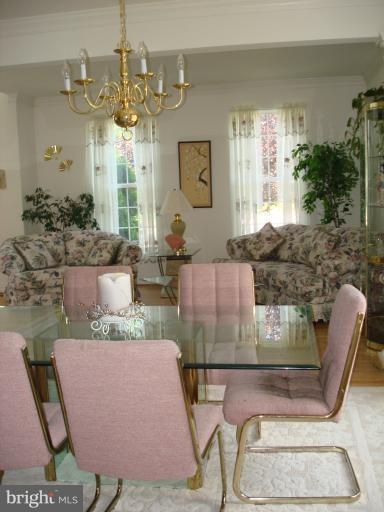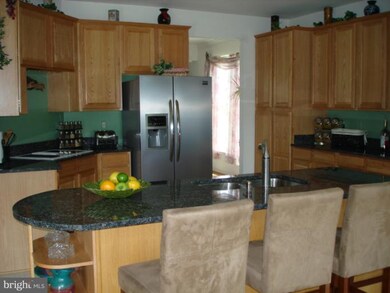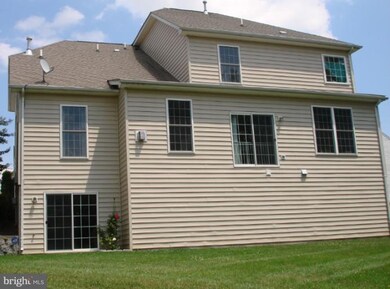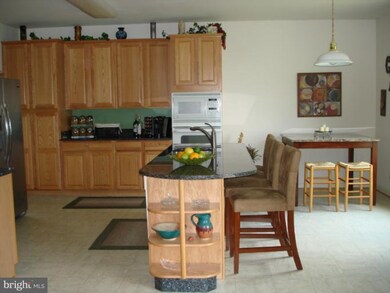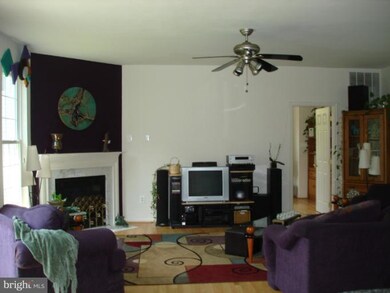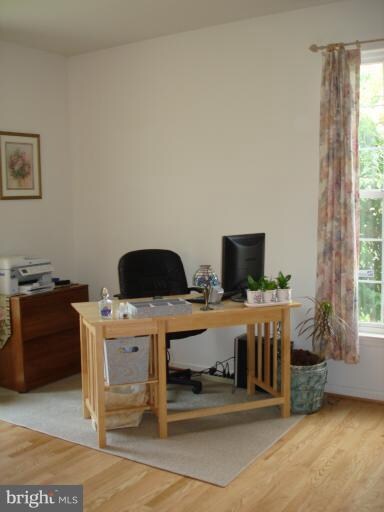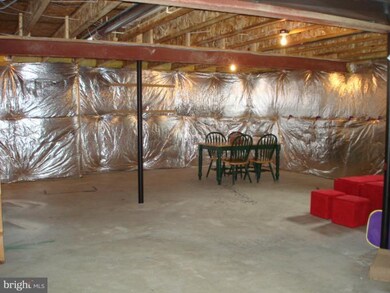
9669 Royal Crest Cir Frederick, MD 21704
Villages of Urbana NeighborhoodHighlights
- Colonial Architecture
- Traditional Floor Plan
- Space For Rooms
- Centerville Elementary Rated A
- Wood Flooring
- Attic
About This Home
As of June 2019BEAUTIFUL 3 BEDROOM, 2.5 BATH SINGLE FAMILY HOME FEATURING MAIN LEVEL OFFICE, EAT IN KITCHEN, GRANITE COUNTERTOPS, LARGE KITCHEN ISLAND, MASTER BEDROOM WITH SITTING ROOM, AND WOOD FLOORS. HOME IS SITUATED ON AN OVER SIZED LOT AND BACKS TO WOODED AREA. PRICE AND COMMISSIONS SUBJECT TO 3RD PARTY APPROVAL.
Co-Listed By
Mary Ellen Bliss
Long & Foster Real Estate, Inc.
Home Details
Home Type
- Single Family
Est. Annual Taxes
- $4,806
Year Built
- Built in 2001
Lot Details
- 10,429 Sq Ft Lot
- Property is in very good condition
- Property is zoned PUD
HOA Fees
- $91 Monthly HOA Fees
Parking
- 2 Car Attached Garage
- Garage Door Opener
- Off-Street Parking
Home Design
- Colonial Architecture
- Brick Exterior Construction
- Asphalt Roof
Interior Spaces
- Property has 3 Levels
- Traditional Floor Plan
- Crown Molding
- High Ceiling
- Ceiling Fan
- 1 Fireplace
- Window Treatments
- Entrance Foyer
- Family Room Off Kitchen
- Combination Dining and Living Room
- Den
- Library
- Wood Flooring
- Home Security System
- Attic
Kitchen
- Eat-In Kitchen
- Built-In Oven
- Cooktop
- Microwave
- Ice Maker
- Dishwasher
- Kitchen Island
- Upgraded Countertops
- Disposal
Bedrooms and Bathrooms
- 3 Bedrooms
- En-Suite Primary Bedroom
- En-Suite Bathroom
- 2.5 Bathrooms
Laundry
- Laundry Room
- Washer and Dryer Hookup
Unfinished Basement
- Exterior Basement Entry
- Space For Rooms
Utilities
- Forced Air Heating and Cooling System
- Vented Exhaust Fan
- Natural Gas Water Heater
Community Details
- Built by ADVANTAGE HOMES
- Urbana Highlands Subdivision, Stirling Floorplan
Listing and Financial Details
- Tax Lot 25071
- Assessor Parcel Number 1107223862
Ownership History
Purchase Details
Home Financials for this Owner
Home Financials are based on the most recent Mortgage that was taken out on this home.Purchase Details
Home Financials for this Owner
Home Financials are based on the most recent Mortgage that was taken out on this home.Purchase Details
Similar Homes in Frederick, MD
Home Values in the Area
Average Home Value in this Area
Purchase History
| Date | Type | Sale Price | Title Company |
|---|---|---|---|
| Special Warranty Deed | $505,000 | Title Forward | |
| Deed | $400,000 | Frederick Title Group | |
| Deed | $357,000 | -- |
Mortgage History
| Date | Status | Loan Amount | Loan Type |
|---|---|---|---|
| Open | $75,000 | Credit Line Revolving | |
| Open | $459,317 | New Conventional | |
| Closed | $459,317 | New Conventional | |
| Previous Owner | $368,000 | New Conventional | |
| Previous Owner | $160,000 | Stand Alone Second | |
| Closed | -- | No Value Available |
Property History
| Date | Event | Price | Change | Sq Ft Price |
|---|---|---|---|---|
| 06/27/2019 06/27/19 | Sold | $505,000 | 0.0% | $169 / Sq Ft |
| 05/20/2019 05/20/19 | Price Changed | $505,000 | +2.0% | $169 / Sq Ft |
| 05/10/2019 05/10/19 | For Sale | $495,000 | +23.8% | $166 / Sq Ft |
| 02/28/2012 02/28/12 | Sold | $400,000 | +6.7% | $134 / Sq Ft |
| 12/21/2011 12/21/11 | Pending | -- | -- | -- |
| 12/13/2011 12/13/11 | Price Changed | $375,000 | -6.3% | $126 / Sq Ft |
| 11/09/2011 11/09/11 | Price Changed | $400,000 | -5.9% | $134 / Sq Ft |
| 10/19/2011 10/19/11 | Price Changed | $425,000 | -5.6% | $142 / Sq Ft |
| 09/14/2011 09/14/11 | Price Changed | $450,000 | -5.3% | $151 / Sq Ft |
| 07/13/2011 07/13/11 | For Sale | $475,000 | -- | $159 / Sq Ft |
Tax History Compared to Growth
Tax History
| Year | Tax Paid | Tax Assessment Tax Assessment Total Assessment is a certain percentage of the fair market value that is determined by local assessors to be the total taxable value of land and additions on the property. | Land | Improvement |
|---|---|---|---|---|
| 2024 | $8,512 | $580,000 | $177,700 | $402,300 |
| 2023 | $7,896 | $542,433 | $0 | $0 |
| 2022 | $7,561 | $504,867 | $0 | $0 |
| 2021 | $7,338 | $467,300 | $150,500 | $316,800 |
| 2020 | $7,436 | $454,767 | $0 | $0 |
| 2019 | $7,250 | $442,233 | $0 | $0 |
| 2018 | $5,036 | $429,700 | $109,500 | $320,200 |
| 2017 | $6,837 | $429,700 | $0 | $0 |
| 2016 | $6,580 | $416,767 | $0 | $0 |
| 2015 | $6,580 | $410,300 | $0 | $0 |
| 2014 | $6,580 | $409,767 | $0 | $0 |
Agents Affiliated with this Home
-

Seller's Agent in 2019
Lisa Giuliani
Keller Williams Realty Centre
(240) 447-5766
79 in this area
110 Total Sales
-

Buyer's Agent in 2019
Christopher Miller
Samson Properties
(443) 223-8122
2 in this area
72 Total Sales
-

Seller's Agent in 2012
Jay Day
LPT Realty, LLC
(866) 702-9038
2 in this area
1,259 Total Sales
-
M
Seller Co-Listing Agent in 2012
Mary Ellen Bliss
Long & Foster
-

Buyer's Agent in 2012
Donna Gibson
BHHS PenFed (actual)
(301) 802-7093
1 in this area
62 Total Sales
Map
Source: Bright MLS
MLS Number: 1004513260
APN: 07-223862
- 9693 Royal Crest Cir
- 9657 Bothwell Ln
- 3926 Shawfield Ln
- 9656 Ethan Ridge Dr
- 3681 Spring Hollow Dr Unit 3681
- 3861 Braveheart Dr
- 9654 Atterbury Ln
- 9211 Shafers Mill Dr
- Lot 2, Thompson Driv Thompson Dr
- 3655 Spring Hollow Dr
- 3836 Sugarloaf Pkwy
- 3623 Spring Hollow Dr Unit 3623
- 3648 Holborn Place
- 3747 Spicebush Dr
- 3618 Holborn Place
- 3616 Holborn Place
- 3804 Addison Woods Rd
- 3701 Spicebush Way
- 3904 Sweet Briar Ln
- 3620 Denison St
