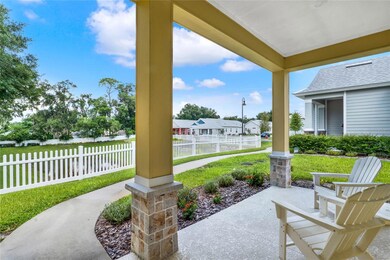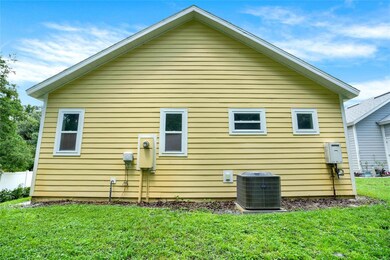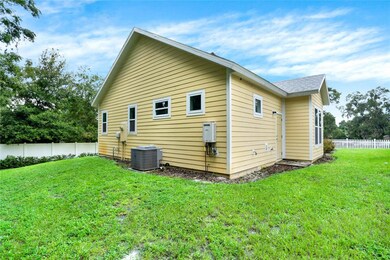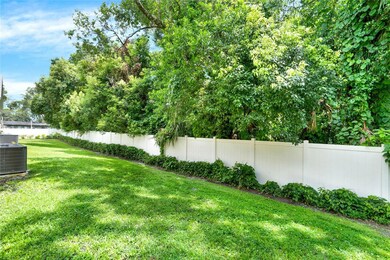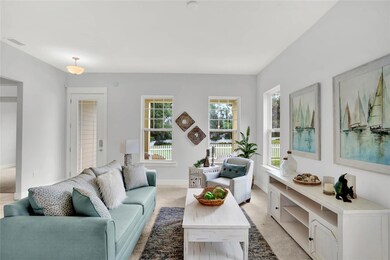967 Azalea Walk Cir Deland, FL 32724
North DeLand NeighborhoodEstimated payment $2,611/month
Highlights
- Pond View
- Main Floor Primary Bedroom
- Solid Surface Countertops
- Open Floorplan
- High Ceiling
- Cottage
About This Home
Under contract-accepting backup offers. Welcome to the newly developed Azalea Walk community! This charming 3-bedroom, 2-bathroom Windsor Bixby floor plan home offers 1,533 sq ft of modern living space. Enjoy the front porch with stunning retention pond views and birdwatching. The open floor plan includes a spacious living room, an eat-in kitchen with stainless steel appliances, and plenty of counter and storage space. The owner's suite features two walk-in closets and a private bath with double sinks and a walk-in shower. Additional bedrooms are generously sized, and the inside laundry room offers extra storage. A detached one-car garage completes the package. Azalea Walk provides a peaceful, maintenance-free lifestyle with well-maintained common areas and landscaping care included. Conveniently located near shopping, dining, schools, and the award winning Downtown DeLand.
Listing Agent
OLYMPUS EXECUTIVE REALTY INC Brokerage Phone: 407-469-0090 License #3462157 Listed on: 04/06/2025
Home Details
Home Type
- Single Family
Est. Annual Taxes
- $4,665
Year Built
- Built in 2021
Lot Details
- 3,599 Sq Ft Lot
- North Facing Home
- Level Lot
- Landscaped with Trees
HOA Fees
- $400 Monthly HOA Fees
Parking
- 1 Car Garage
- Guest Parking
- On-Street Parking
- Open Parking
- Deeded Parking
Home Design
- Cottage
- Slab Foundation
- Frame Construction
- Shingle Roof
- HardiePlank Type
Interior Spaces
- 1,533 Sq Ft Home
- Open Floorplan
- High Ceiling
- Living Room
- Pond Views
Kitchen
- Eat-In Kitchen
- Dinette
- Range
- Recirculated Exhaust Fan
- Microwave
- Dishwasher
- Solid Surface Countertops
- Disposal
Flooring
- Tile
- Luxury Vinyl Tile
Bedrooms and Bathrooms
- 3 Bedrooms
- Primary Bedroom on Main
- Walk-In Closet
- 2 Full Bathrooms
Laundry
- Laundry Room
- Washer and Gas Dryer Hookup
Eco-Friendly Details
- Reclaimed Water Irrigation System
Outdoor Features
- Covered Patio or Porch
- Exterior Lighting
- Outdoor Grill
Schools
- George Marks Elementary School
- Deland Middle School
- Deland High School
Utilities
- Central Heating and Cooling System
- Thermostat
- Underground Utilities
- Natural Gas Connected
- Gas Water Heater
- High Speed Internet
- Cable TV Available
Community Details
- Association fees include cable TV, common area taxes, internet, ground maintenance, pest control, trash
- Southern State Management Association, Phone Number (386) 446-6333
- Built by Gallery Homes Of DeLand
- Azalea Walk/Plymouth Subdivision, Windsor Floorplan
- Association Owns Recreation Facilities
- The community has rules related to deed restrictions, no truck, recreational vehicles, or motorcycle parking
Listing and Financial Details
- Home warranty included in the sale of the property
- Visit Down Payment Resource Website
- Tax Lot 17
- Assessor Parcel Number 7004-47-00-0170
Map
Home Values in the Area
Average Home Value in this Area
Tax History
| Year | Tax Paid | Tax Assessment Tax Assessment Total Assessment is a certain percentage of the fair market value that is determined by local assessors to be the total taxable value of land and additions on the property. | Land | Improvement |
|---|---|---|---|---|
| 2025 | $4,706 | $290,404 | $40,000 | $250,404 |
| 2024 | $4,706 | $273,976 | $40,000 | $233,976 |
| 2023 | $4,706 | $320,414 | $40,000 | $280,414 |
| 2022 | $3,880 | $205,017 | $30,000 | $175,017 |
| 2021 | $514 | $25,000 | $25,000 | $0 |
| 2020 | $147 | $7,142 | $7,142 | $0 |
Property History
| Date | Event | Price | Change | Sq Ft Price |
|---|---|---|---|---|
| 05/05/2025 05/05/25 | Pending | -- | -- | -- |
| 04/06/2025 04/06/25 | For Sale | $344,990 | -- | $225 / Sq Ft |
Purchase History
| Date | Type | Sale Price | Title Company |
|---|---|---|---|
| Special Warranty Deed | $68,000 | Southern Title Hldg Co Llc |
Source: Stellar MLS
MLS Number: O6297135
APN: 7004-47-00-0170
- 505 E Plymouth Ave
- 608 Northern Oaks Ave
- 612 E Plymouth Ave
- 605 John Thomas Ave
- 505 Sandale Ct
- 325 E Plymouth Ave
- 611 N Garfield Ave
- 701 N Tuxedo Ave
- 1 Sunshine Blvd
- 931 Azalea Walk Cir
- 1215 N Boston Ave
- 709 Pine Tree Ct
- 107 Kendra Ave
- 404 E Kentucky Ave
- 1131 Lemonwood Ave
- 830 N Clake Ave
- 810 Eastover Cir
- 1150 Orangewood Ave
- 1207 N Amelia Ave
- 45 S University Cir

