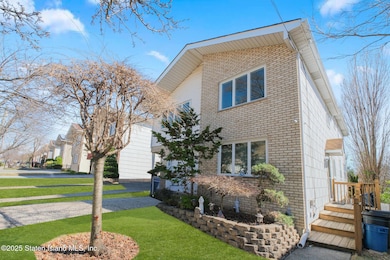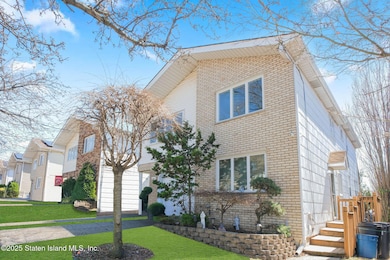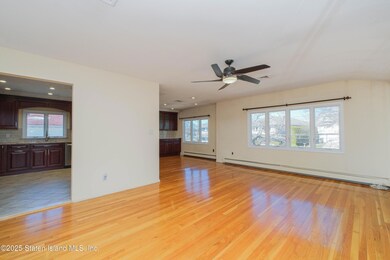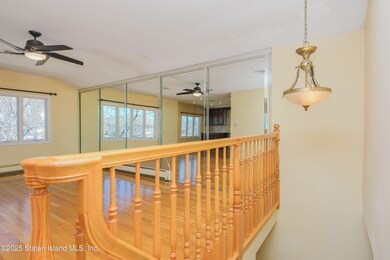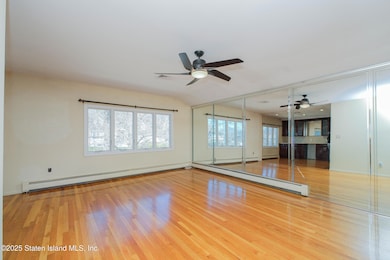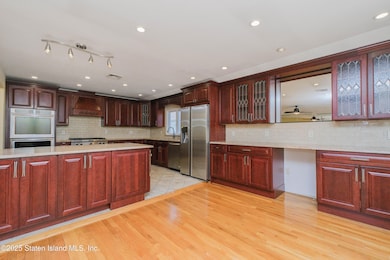967 Bard Ave Staten Island, NY 10301
Silver Lake NeighborhoodEstimated payment $5,776/month
Highlights
- Spa
- Separate Formal Living Room
- Double Oven
- Jettted Tub and Separate Shower in Primary Bathroom
- No HOA
- 5-minute walk to Clove Lakes Park
About This Home
Seller Motivated, present all offers!! This unique High Ranch, with 10 rooms, including 6 bedrooms, 4 bathrooms, 3 kitchens, plus giant finished basement, is ready for its next owner! With a thoughtfully designed layout and an abundance of space, this home offers living arrangements to suit your needs.
The main level (Level 2) boasts a beautifully renovated kitchen featuring stainless steel appliances, a double wall oven, a separate cooktop, granite countertops, and Cherrywood cabinets that extend into the dining room, providing ample counter and storage space. The living and dining rooms showcase hardwood floors, oversized windows, and a skylight, filling the space with natural light. This level also includes a renovated main bath with a separate Jacuzzi tub and shower, along with three spacious bedrooms, including a primary suite with a private en-suite three-quarter bath.
Upon entry, you'll find an additional bedroom on the lower level, offering extra flexibility.
A side entrance leads to the remaining lower level, which features a fully renovated eat-in kitchen, a guest bedroom, a living area, a full bath, and ample closet space—perfect for extended family or guests.
The full finished basement includes a full kitchen with direct access to the backyard, a three-quarter bath, an additional room that can be used as a bedroom, and a laundry room.
Step outside to a private backyard oasis, complete with a gas grill, a large shed, and lush trees creating a peaceful retreat. Additional features include a one-car built in garage and an attic for extra storage.
This home has 2 zone Central Air, 3 Zone Baseboard heat. Security and Camera Surveillance System. Newer hot water heater.
This one-of-a-kind home offers exceptional space and versatility—perfect for multi-generational living or those seeking room to grow. Don't miss out—schedule your showing today!
Listing Agent
Berkshire Hathaway HomeService Cangiano Estates License #10401219883 Listed on: 03/20/2025

Home Details
Home Type
- Single Family
Est. Annual Taxes
- $9,702
Year Built
- Built in 1986
Lot Details
- 4,399 Sq Ft Lot
- Lot Dimensions are 40x110
- Fenced
- Back Yard
- Property is zoned R 2
Parking
- 1 Car Attached Garage
- Garage Door Opener
- On-Street Parking
Home Design
- Asbestos Siding
- Vinyl Siding
- Asbestos
Interior Spaces
- 2,344 Sq Ft Home
- 2-Story Property
- Ceiling Fan
- Separate Formal Living Room
- Dining Room
- Open Floorplan
- Home Security System
- Basement
Kitchen
- Eat-In Kitchen
- Double Oven
- Microwave
- ENERGY STAR Qualified Refrigerator
- ENERGY STAR Qualified Dishwasher
Bedrooms and Bathrooms
- 6 Bedrooms
- Walk-In Closet
- Primary Bathroom is a Full Bathroom
- Jettted Tub and Separate Shower in Primary Bathroom
- Soaking Tub
Laundry
- Laundry Room
- Dryer
- Washer
Outdoor Features
- Spa
- Shed
- Outdoor Gas Grill
Utilities
- Cooling Available
- Heating System Uses Natural Gas
- Hot Water Baseboard Heater
- Programmable Thermostat
- 220 Volts
Community Details
- No Home Owners Association
Listing and Financial Details
- Legal Lot and Block 0049 / 00258
- Assessor Parcel Number 00258-0049
Map
Home Values in the Area
Average Home Value in this Area
Tax History
| Year | Tax Paid | Tax Assessment Tax Assessment Total Assessment is a certain percentage of the fair market value that is determined by local assessors to be the total taxable value of land and additions on the property. | Land | Improvement |
|---|---|---|---|---|
| 2025 | $9,314 | $56,340 | $17,528 | $38,812 |
| 2024 | $9,326 | $47,880 | $19,696 | $28,184 |
| 2023 | $9,418 | $47,774 | $17,720 | $30,054 |
| 2022 | $9,064 | $48,900 | $19,740 | $29,160 |
| 2021 | $8,997 | $48,660 | $19,740 | $28,920 |
| 2020 | $8,528 | $43,320 | $19,740 | $23,580 |
| 2019 | $9,324 | $47,040 | $19,740 | $27,300 |
| 2018 | $7,457 | $39,812 | $16,151 | $23,661 |
| 2017 | $7,311 | $39,033 | $17,054 | $21,979 |
| 2016 | $6,740 | $36,824 | $17,660 | $19,164 |
| 2015 | $5,758 | $34,740 | $21,900 | $12,840 |
| 2014 | $5,758 | $33,177 | $20,049 | $13,128 |
Property History
| Date | Event | Price | List to Sale | Price per Sq Ft |
|---|---|---|---|---|
| 08/15/2025 08/15/25 | Pending | -- | -- | -- |
| 06/28/2025 06/28/25 | Price Changed | $949,000 | -5.1% | $405 / Sq Ft |
| 04/14/2025 04/14/25 | Price Changed | $999,500 | -4.7% | $426 / Sq Ft |
| 03/20/2025 03/20/25 | For Sale | $1,049,000 | -- | $448 / Sq Ft |
Purchase History
| Date | Type | Sale Price | Title Company |
|---|---|---|---|
| Interfamily Deed Transfer | -- | -- | |
| Deed | $240,000 | -- |
Mortgage History
| Date | Status | Loan Amount | Loan Type |
|---|---|---|---|
| Open | $192,000 | No Value Available |
Source: Staten Island Multiple Listing Service
MLS Number: 2501484
APN: 00258-0049
- 40 Greenway Dr
- 64 Greenway Dr
- 1000 Clove Rd Unit LO
- 1000 Clove Rd Unit 3G
- 1000 Clove Rd Unit 2D
- 1000 Clove Rd Unit 6G
- 1000 Clove Rd Unit 6 O & 6 P
- 1000 Clove Rd Unit 3F
- 1000 Clove Rd Unit 5B
- 1000 Clove Rd Unit 7G
- 1000 Clove Rd Unit LLC
- 1000 Clove Rd Unit 5C
- 1000 Clove Rd Unit 5N
- 1000 Clove Rd Unit 4E
- 1000 Clove Rd Unit 5D
- 1000 Clove Rd Unit 8C
- 1000 Clove Rd Unit 10N
- 1000 Clove Rd Unit 4P
- 26 Fairway Ln
- 751 Oakland Ave

