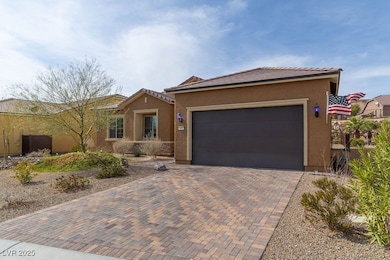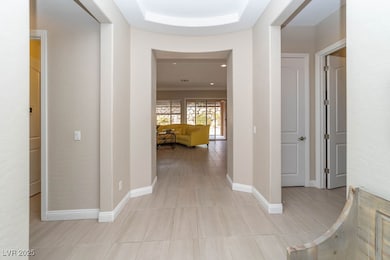967 Buggy Whip Ct Mesquite, NV 89034
Estimated payment $3,488/month
Highlights
- Golf Course Community
- Senior Community
- Clubhouse
- Fitness Center
- Mountain View
- Community Indoor Pool
About This Home
"MOVE IN READY" Features NEW carpet, private office with French doors, large fenced-backyard with room for a pool, HOA is only $140/mo. Includes: washer/dryer, 2 wall-mounted TV's, refrigerator, dishwasher, convection microwave, blinds, mature landscaping, finished garage and remote-controlled patio sunshade. Come join the active lifestyle in this 55+ active lifestyle community. Including a World Class Clubhouse, 18-hole putting course, pickle/bocce ball courts, indoor/outdoor swimming pools & jacuzzi, 55 social clubs, community events, discounts at the championship Conestoga Golf Club and 1880 Grille and much more. Call to schedule your showing today!
Listing Agent
Premier Properties of Mesquite Brokerage Phone: 702-345-3000 License #S.0066253 Listed on: 03/02/2025
Home Details
Home Type
- Single Family
Est. Annual Taxes
- $4,063
Year Built
- Built in 2020
Lot Details
- 9,148 Sq Ft Lot
- East Facing Home
- Wrought Iron Fence
- Back Yard Fenced
- Drip System Landscaping
HOA Fees
Parking
- 2 Car Attached Garage
- Parking Storage or Cabinetry
- Inside Entrance
- Garage Door Opener
Home Design
- Frame Construction
- Tile Roof
- Stone Siding
- Stucco
Interior Spaces
- 2,068 Sq Ft Home
- 1-Story Property
- Furnished or left unfurnished upon request
- Ceiling Fan
- Double Pane Windows
- Blinds
- Mountain Views
Kitchen
- Convection Oven
- Built-In Electric Oven
- Electric Cooktop
- Microwave
- Disposal
Flooring
- Carpet
- Tile
Bedrooms and Bathrooms
- 2 Bedrooms
- Soaking Tub
Laundry
- Laundry Room
- Laundry on main level
- Sink Near Laundry
- Laundry Cabinets
- Electric Dryer Hookup
Accessible Home Design
- Low Threshold Shower
- Handicap Accessible
- Accessible Entrance
- Low Pile Carpeting
Eco-Friendly Details
- Energy-Efficient Windows with Low Emissivity
- Sprinklers on Timer
Outdoor Features
- Covered Patio or Porch
Schools
- Virgin Valley Elementary School
- Hughes Charles Middle School
- Virgin Valley High School
Utilities
- Central Heating and Cooling System
- Underground Utilities
- Cable TV Available
Community Details
Overview
- Senior Community
- Association fees include recreation facilities
- Anthem At Mesquite Association, Phone Number (702) 346-6006
- Oxen Ridge Phase 2 Subdivision
- The community has rules related to covenants, conditions, and restrictions
Amenities
- Community Barbecue Grill
- Clubhouse
- Theater or Screening Room
- Recreation Room
Recreation
- Golf Course Community
- Tennis Courts
- Community Basketball Court
- Pickleball Courts
- Community Playground
- Fitness Center
- Community Indoor Pool
- Park
- Dog Park
- Jogging Path
Map
Home Values in the Area
Average Home Value in this Area
Tax History
| Year | Tax Paid | Tax Assessment Tax Assessment Total Assessment is a certain percentage of the fair market value that is determined by local assessors to be the total taxable value of land and additions on the property. | Land | Improvement |
|---|---|---|---|---|
| 2025 | $4,063 | $176,582 | $41,895 | $134,687 |
| 2024 | $3,946 | $176,582 | $41,895 | $134,687 |
| 2023 | $3,946 | $158,783 | $33,075 | $125,708 |
| 2022 | $3,831 | $145,743 | $31,238 | $114,505 |
| 2021 | $3,719 | $136,960 | $28,578 | $108,382 |
| 2020 | $688 | $29,552 | $28,578 | $974 |
| 2019 | $462 | $29,555 | $28,578 | $977 |
| 2018 | $441 | $25,179 | $24,150 | $1,029 |
| 2017 | $421 | $14,087 | $14,087 | $0 |
| 2016 | $422 | $0 | $0 | $0 |
Property History
| Date | Event | Price | Change | Sq Ft Price |
|---|---|---|---|---|
| 03/21/2025 03/21/25 | Price Changed | $569,900 | -1.5% | $276 / Sq Ft |
| 03/02/2025 03/02/25 | For Sale | $578,500 | -- | $280 / Sq Ft |
Purchase History
| Date | Type | Sale Price | Title Company |
|---|---|---|---|
| Bargain Sale Deed | $399,000 | Pgp Title Bsc |
Source: Las Vegas REALTORS®
MLS Number: 2658727
APN: 002-12-115-039
- 1561 Campfire Ln
- 1551 Watchmans Point
- 1074 Wagon Trail
- 761 Prospector Point
- 1361 White Water Way
- 993 Starlight Terrace Way
- 1348 Basin View
- 1068 Starlight Terrace Way
- 1398 Pin Cushion Ridge
- Sanctuary Plan at Wisdom Peak at Sun City Mesquite - The Retreat Series
- Pine Spring Plan at Wisdom Peak at Sun City Mesquite - The Cottage Series
- Voyage Plan at Wisdom Peak at Sun City Mesquite - The Encore Series
- Overlook Plan at Wisdom Peak at Sun City Mesquite - The Cottage Series
- Overlook Plan at Roaring Creek at Sun City Mesquite - The Cottage Series
- Canyon Plan at Wisdom Peak at Sun City Mesquite - The Cottage Series
- Journey Plan at Wisdom Peak at Sun City Mesquite - The Encore Series
- Serenity Plan at Wisdom Peak at Sun City Mesquite - The Encore Series
- Preserve Plan at Wisdom Peak at Sun City Mesquite - The Retreat Series
- Preserve Plan at Roaring Creek at Sun City Mesquite - The Retreat Series
- Pursuit Plan at Roaring Creek at Sun City Mesquite - The Encore Series







