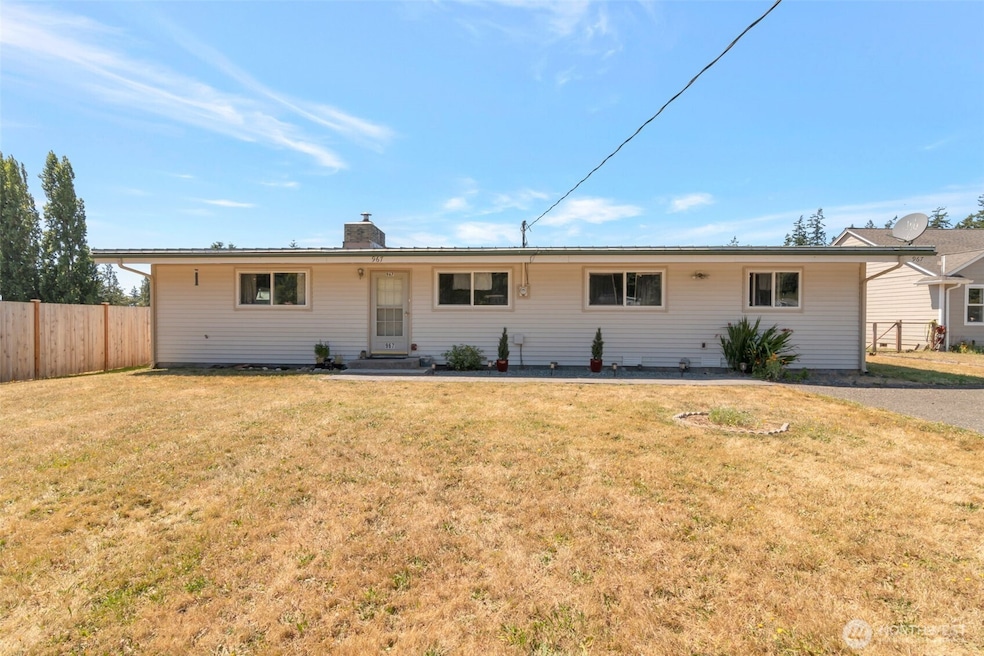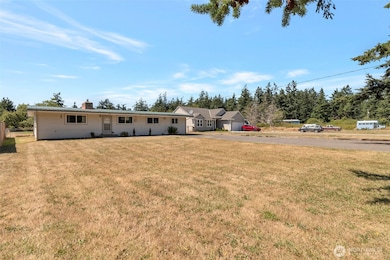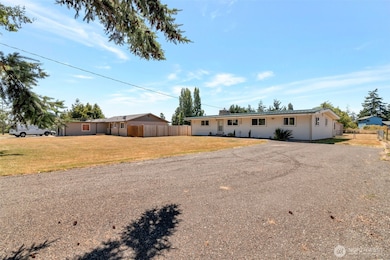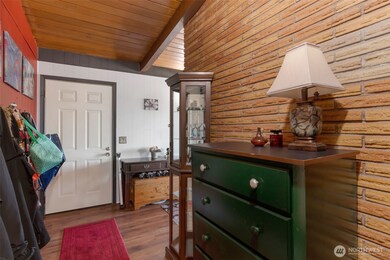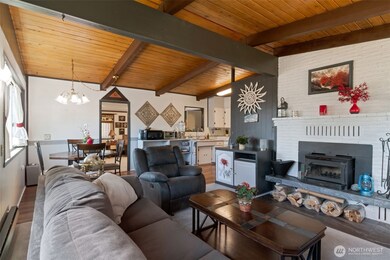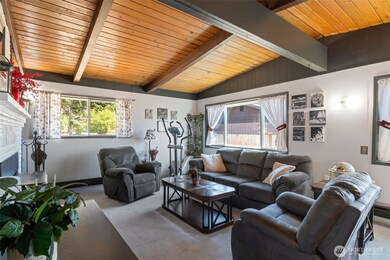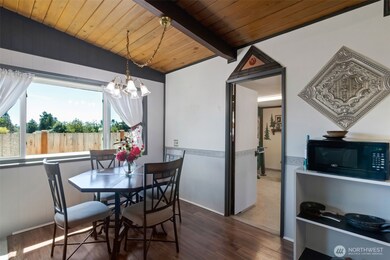
$542,500
- 3 Beds
- 2.5 Baths
- 2,014 Sq Ft
- 2283 Darvic Place
- Oak Harbor, WA
Spacious home nestled in the serene Shirona neighborhood just a short stroll to West Beach access. Foyer w/French doors leads to a light-filled LivRm w/2-story high ceilings w/expansive windows capturing the sunshine. Formal DiningRm is ideal for hosting dinners. Kitchen overlooks large FamRm w/slider onto large deck in the bkyard, perfect for outdoor entertainment/quiet relaxation. Upstairs, a
Peter Rivera Coldwell Banker 360 Team
