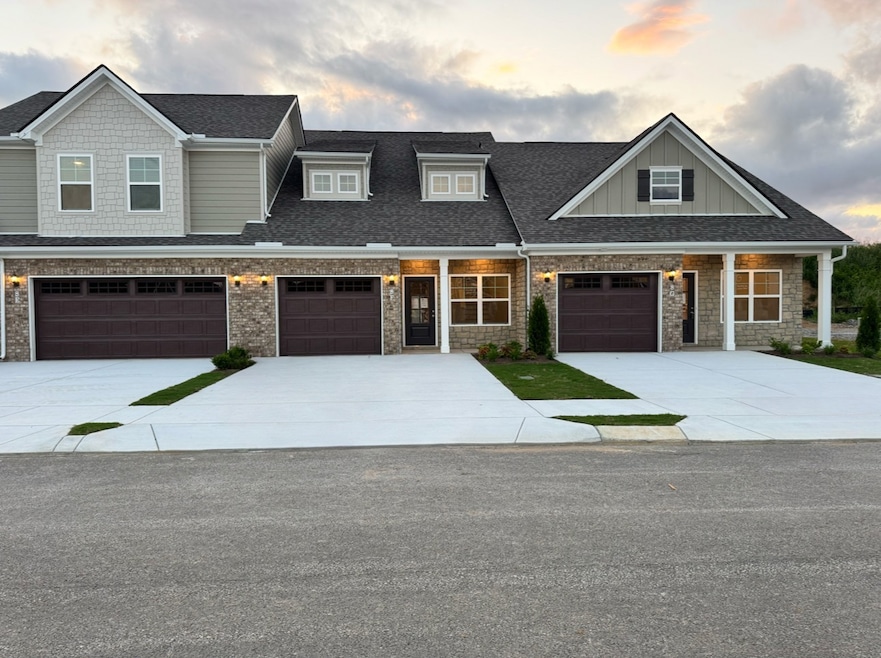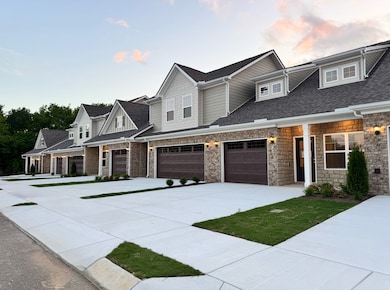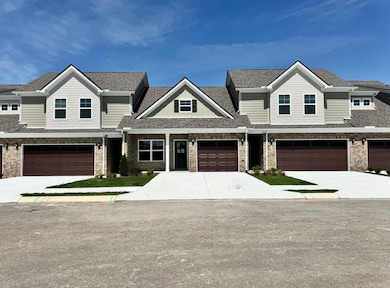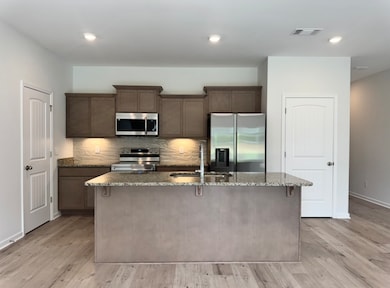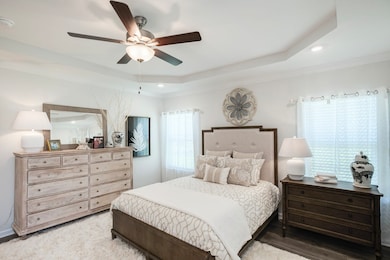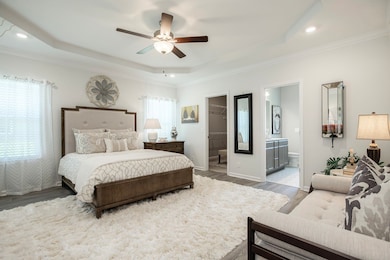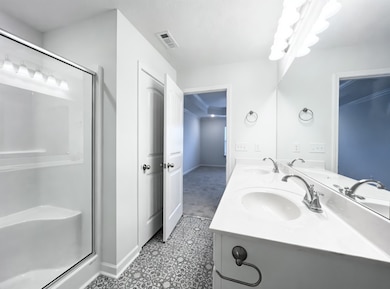967 Horse Mountain Rd Shelbyville, TN 37160
Estimated payment $1,722/month
Highlights
- Gated Community
- Great Room
- Porch
- High Ceiling
- Stainless Steel Appliances
- 2 Car Attached Garage
About This Home
Plan (1690) Welcome to Park Place, a distinguished gated townhome community where modern convenience meets timeless appeal. Ideally situated next to H.V. Griffen Park and The Recreation Center, this neighborhood offers an exceptional blend of comfort, accessibility, and leisure. As you approach, the stunning stone masonry, Dover brick, and James Hardie exteriors sets the stage for the craftsmanship that defines this home. Inside, a formal foyer leads to an expansive living room that flows into the kitchen.The main level seamlessly blends the kitchen, living room, and breakfast area resulting in a harmonious space - perfect for both everyday living and entertaining guests. Windows flood these spaces with natural light while the back patio provides an ideal outdoor retreat. In the kitchen, you'll find an array of refined touches, including birch cabinetry, a spacious island, granite countertops, a tile backsplash, and high-end stainless steel appliances. Step outside to your private patio, an ideal spot to unwind, or take a stroll to the exclusive dog park for some fresh air. All bedrooms and the laundry room are cleverly zoned upstairs. The primary bedroom is a haven in itself featuring a private en-suite bathroom. The guest bedrooms feature inviting window nooks. The garage is painted for added style, smooth ceilings, and window blinds are installed throughout. Park Place is located within an Equal Opportunity Zone, which may offer tax advantages for buyers who hold their investment for at least two years (buyer to verify with their accountant). This isn’t just a home—it’s a lifestyle waiting for you. Don’t miss your chance to live in this exceptional community. $99 Closing Costs promotion includes payment of insurance for one year, property tax escrows, origination fees, and discount points as allowed. Must use preferred lender. Images may be digitally enhanced and may not reflect actual features or finishes. Verify with on-site agent.
Listing Agent
Ole South Realty Brokerage Phone: 9319092525 License #348544 Listed on: 10/17/2025
Townhouse Details
Home Type
- Townhome
Est. Annual Taxes
- $1,300
Year Built
- Built in 2025
HOA Fees
- $112 Monthly HOA Fees
Parking
- 2 Car Attached Garage
- Front Facing Garage
- Garage Door Opener
- Driveway
Home Design
- Brick Exterior Construction
- Shingle Roof
- Stone Siding
Interior Spaces
- 1,690 Sq Ft Home
- Property has 2 Levels
- High Ceiling
- Ceiling Fan
- Great Room
- Interior Storage Closet
- Washer and Electric Dryer Hookup
Kitchen
- Cooktop
- Microwave
- Freezer
- Ice Maker
- Dishwasher
- Stainless Steel Appliances
- Disposal
Flooring
- Carpet
- Laminate
- Vinyl
Bedrooms and Bathrooms
- 3 Bedrooms
- Walk-In Closet
- Double Vanity
Home Security
Outdoor Features
- Patio
- Porch
Schools
- Eakin Elementary School
- Harris Middle School
- Shelbyville Central High School
Utilities
- Air Filtration System
- Central Heating and Cooling System
- High Speed Internet
- Cable TV Available
Additional Features
- Air Purifier
- Partially Fenced Property
Listing and Financial Details
- Property Available on 4/15/25
- Tax Lot 5C
Community Details
Overview
- $400 One-Time Secondary Association Fee
- Association fees include maintenance structure, ground maintenance, insurance, trash
- Park Place Subdivision
Recreation
- Park
- Dog Park
Pet Policy
- Pets Allowed
Security
- Gated Community
- Fire and Smoke Detector
Map
Home Values in the Area
Average Home Value in this Area
Tax History
| Year | Tax Paid | Tax Assessment Tax Assessment Total Assessment is a certain percentage of the fair market value that is determined by local assessors to be the total taxable value of land and additions on the property. | Land | Improvement |
|---|---|---|---|---|
| 2025 | -- | $44,925 | $0 | $0 |
| 2024 | -- | $44,925 | $7,500 | $37,425 |
| 2023 | $1,797 | $45,900 | $7,500 | $38,400 |
| 2022 | $1,797 | $45,900 | $7,500 | $38,400 |
| 2021 | $0 | $33,525 | $0 | $33,525 |
Property History
| Date | Event | Price | List to Sale | Price per Sq Ft | Prior Sale |
|---|---|---|---|---|---|
| 11/19/2025 11/19/25 | Sold | $284,990 | 0.0% | $169 / Sq Ft | View Prior Sale |
| 11/17/2025 11/17/25 | Off Market | $284,990 | -- | -- | |
| 11/14/2025 11/14/25 | Price Changed | $284,990 | +5.6% | $169 / Sq Ft | |
| 10/23/2025 10/23/25 | Price Changed | $269,990 | +1.9% | $160 / Sq Ft | |
| 10/23/2025 10/23/25 | Price Changed | $264,990 | -1.9% | $157 / Sq Ft | |
| 10/22/2025 10/22/25 | Price Changed | $269,990 | -5.3% | $190 / Sq Ft | |
| 09/18/2025 09/18/25 | Price Changed | $284,990 | -6.6% | $169 / Sq Ft | |
| 08/30/2025 08/30/25 | Price Changed | $304,990 | +7.0% | $180 / Sq Ft | |
| 07/30/2025 07/30/25 | Price Changed | $284,990 | -6.6% | $169 / Sq Ft | |
| 07/18/2025 07/18/25 | For Sale | $304,990 | +9.3% | $180 / Sq Ft | |
| 07/01/2025 07/01/25 | Sold | $278,990 | 0.0% | $195 / Sq Ft | View Prior Sale |
| 03/24/2025 03/24/25 | Pending | -- | -- | -- | |
| 01/17/2025 01/17/25 | For Sale | $278,990 | -3.8% | $195 / Sq Ft | |
| 01/13/2025 01/13/25 | For Sale | $289,990 | -- | $204 / Sq Ft |
Purchase History
| Date | Type | Sale Price | Title Company |
|---|---|---|---|
| Warranty Deed | -- | Bobo Hunt & White |
Source: Realtracs
MLS Number: 3030310
APN: 002078 03802 014
- 967 Horse Mountain Rd Unit 1E
- 967 Horse Mountain Rd Unit 3-G
- 1747 Park Place Plan at Park Place
- 1420 Park Place Plan at Park Place
- 1499 Park Place Plan at Park Place
- 1628 Park Place Plan at Park Place
- 1690 Park Place Plan at Park Place
- 967 Horse Mountain Rd Unit 6G
- 967 Horse Mountain Rd Unit 2F
- 605 Shadow Dr
- 603 Shadow Dr
- 117 Blue Ribbon Pkwy
- 303 Lee Ln
- 807 Shoma Dr
- 304 Lee Ln
- 216 Celebration St
- 610 Sundance St
- 178 Lucas Rd
- 108 Virginia Ct
- 318 Meadow Dr
- 119 Boardwalk Way
- 632 Calhoun St
- 105 Kingwood Ave
- 1404 N Main St
- 238 Anthony Ln
- 1601 Green Ln
- 807 Belmont Ave Unit E
- 609 Landers St
- 101 Bluegrass Dr
- 301 Ligon Dr
- 507 S Cannon Blvd Unit G1
- 1500 Wilson St
- 102 Vine St S
- 405 Webb Rd W
- 4140 Riley Creek Rd
- 92 Ghea Rd
- 1600 Rock Springs Midland Rd
- 1315 Cedar Ln Unit B101
- 1315 Cedar Ln Unit B102
- 940 Mckellar Dr
