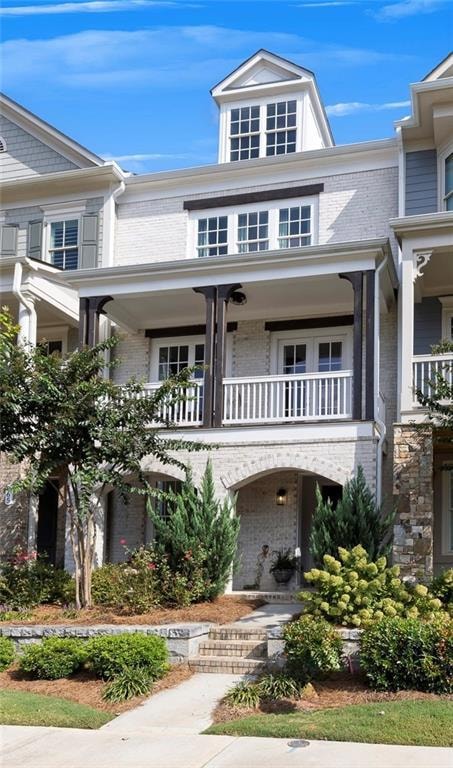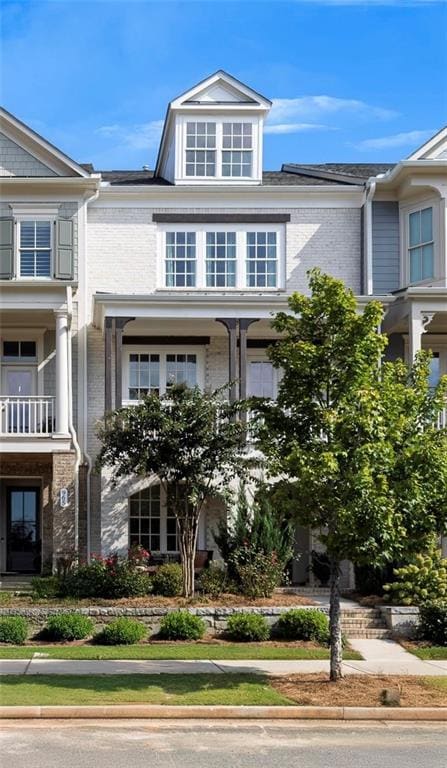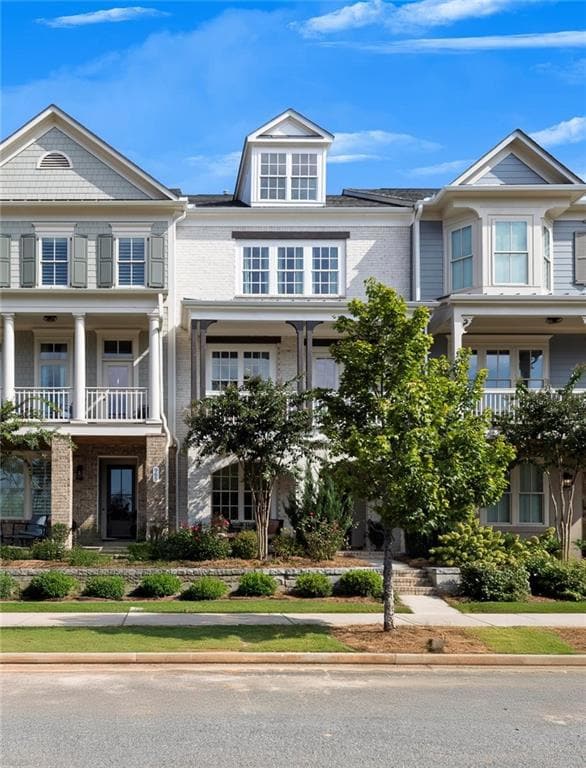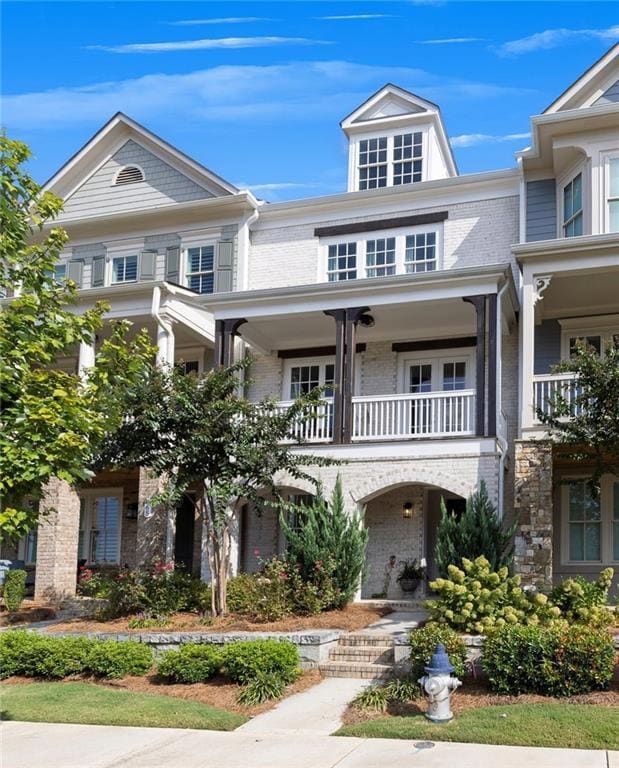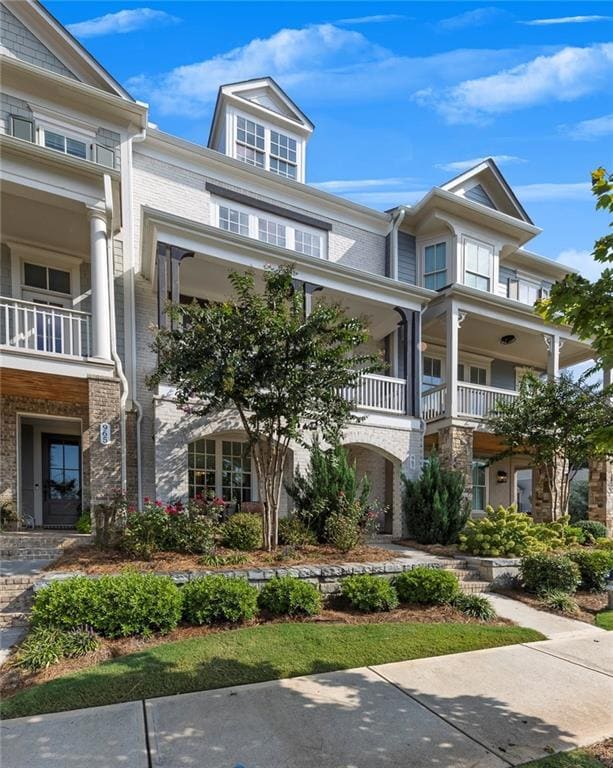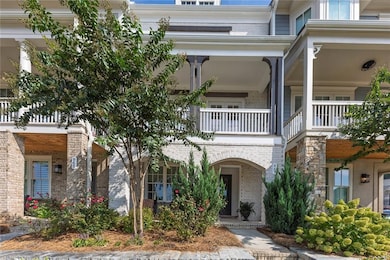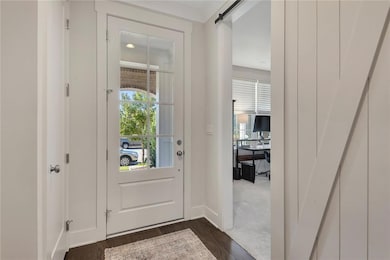967 S On Main Dr Woodstock, GA 30188
Estimated payment $4,812/month
Highlights
- Fitness Center
- Open-Concept Dining Room
- Deck
- Woodstock Elementary School Rated A-
- Clubhouse
- Oversized primary bedroom
About This Home
Stunning townhome located in the highly sought-after South on Main community in the heart of Downtown Woodstock. This popular Andrews floorplan offers three levels of beautifully designed living space. The entry level welcomes you with an inviting foyer that leads to a private bedroom with a charming barn door and full bath—perfect for guests or a quiet home office. The rear-entry two-car garage opens into a convenient drop zone for everyday ease. The main level is filled with natural light and features a spacious family room with a cozy fireplace, built-in shelving, and access to a front balcony—an ideal spot for your morning coffee. The open layout flows seamlessly into the dining room, creating the perfect setting for entertaining. At the heart of the home is a chef’s kitchen complete with floor-to-ceiling white cabinetry, a large center island with seating, and a breakfast area with access to the rear deck for grilling. A keeping room with beamed ceilings provides a warm and relaxing retreat, while a guest powder room completes this level. Upstairs, the owner’s suite is a private retreat with a large walk-in closet and a luxurious spa bath featuring double vanities, a soaking tub, and an oversized walk-in shower. A spacious secondary bedroom with a private ensuite bath and a laundry room with cabinets and sink provide both comfort and convenience. This home is elevator-ready, with the shaft offering the flexibility to install an elevator in the future or enjoy the impressive additional space as extra storage or a functional office nook. Life at South on Main is truly exceptional. This premier community spans 20 acres of green space and parks, offering a community garden, firepit, resort-style swimming pool with splash pad and cabana, and a 6,000-square-foot clubhouse with fitness center, game room, and conference space. Residents also enjoy two dog parks, a play park, an open-air pavilion, “The SHED” stage for live events, and direct access to the Noonday Creek Trail, part of the expansive Greenprints system. All of this is just steps from the vibrant energy of Downtown Woodstock and minutes from I-575, making for an easy commute to Atlanta and beyond. Experience why South on Main and Woodstock are among North Georgia’s most sought-after destinations—this home offers the perfect blend of style, comfort, and lifestyle.
Townhouse Details
Home Type
- Townhome
Est. Annual Taxes
- $7,992
Year Built
- Built in 2022
Lot Details
- 1,742 Sq Ft Lot
- Two or More Common Walls
- Private Entrance
- Landscaped
- Front Yard
HOA Fees
- $265 Monthly HOA Fees
Parking
- 2 Car Attached Garage
- Rear-Facing Garage
- Garage Door Opener
- Drive Under Main Level
Home Design
- Slab Foundation
- Shingle Roof
- Composition Roof
- Cement Siding
- Brick Front
- HardiePlank Type
Interior Spaces
- 2,624 Sq Ft Home
- 3-Story Property
- Bookcases
- Crown Molding
- Beamed Ceilings
- Ceiling Fan
- Recessed Lighting
- Insulated Windows
- Entrance Foyer
- Family Room with Fireplace
- Open-Concept Dining Room
- Breakfast Room
- Formal Dining Room
- Neighborhood Views
- Pull Down Stairs to Attic
Kitchen
- Eat-In Kitchen
- Breakfast Bar
- Walk-In Pantry
- Electric Oven
- Gas Cooktop
- Range Hood
- Microwave
- Dishwasher
- Kitchen Island
- Stone Countertops
- White Kitchen Cabinets
- Disposal
Flooring
- Wood
- Carpet
- Ceramic Tile
Bedrooms and Bathrooms
- Oversized primary bedroom
- Split Bedroom Floorplan
- Walk-In Closet
- Dual Vanity Sinks in Primary Bathroom
- Separate Shower in Primary Bathroom
- Soaking Tub
Laundry
- Laundry Room
- Laundry on upper level
Home Security
Outdoor Features
- Deck
- Rain Gutters
Location
- Property is near shops
Schools
- Woodstock Elementary And Middle School
- Woodstock High School
Utilities
- Forced Air Heating and Cooling System
- Heating System Uses Natural Gas
- Underground Utilities
- 110 Volts
- High Speed Internet
- Phone Available
- Cable TV Available
Listing and Financial Details
- Assessor Parcel Number 15N12J 101
Community Details
Overview
- $3,180 Initiation Fee
- Fieldstone Assoc Mgmt Association, Phone Number (678) 385-4225
- South On Main Subdivision
Amenities
- Clubhouse
- Meeting Room
Recreation
- Community Playground
- Swim or tennis dues are required
- Fitness Center
- Community Pool
- Park
- Dog Park
- Trails
Security
- Fire and Smoke Detector
- Fire Sprinkler System
Map
Home Values in the Area
Average Home Value in this Area
Tax History
| Year | Tax Paid | Tax Assessment Tax Assessment Total Assessment is a certain percentage of the fair market value that is determined by local assessors to be the total taxable value of land and additions on the property. | Land | Improvement |
|---|---|---|---|---|
| 2025 | $8,520 | $297,960 | $60,000 | $237,960 |
| 2024 | $7,748 | $273,320 | $54,000 | $219,320 |
| 2023 | $7,394 | $255,040 | $50,000 | $205,040 |
| 2022 | $1,291 | $42,800 | $42,800 | $0 |
Property History
| Date | Event | Price | List to Sale | Price per Sq Ft |
|---|---|---|---|---|
| 11/10/2025 11/10/25 | Price Changed | $735,000 | -2.0% | $280 / Sq Ft |
| 09/05/2025 09/05/25 | For Sale | $750,000 | -- | $286 / Sq Ft |
Source: First Multiple Listing Service (FMLS)
MLS Number: 7644373
APN: 15N12J-00000-101-000
- 116 Woodglen Ct
- 308 Chardonnay Way
- 10247 Highway 92
- 107 Skyridge Dr
- 101 Dupree Rd Unit DupreeVillage101C
- 8859 Main St Unit 2
- 106 Meadow St
- 165 Bentley Pkwy
- 360 Chambers St Unit 410
- 124 Bentley Pkwy
- 133 Bentley Pkwy
- 122 Bentley Pkwy
- 109 Bentley Pkwy
- 140 Timberland St
- 403 Village View
- 207 Jonquil Spring Rd
- 637 Stickley Oak Way
- 664 Bedford Ct
- 677 Stickley Oak Way
- 101 Pearl St
