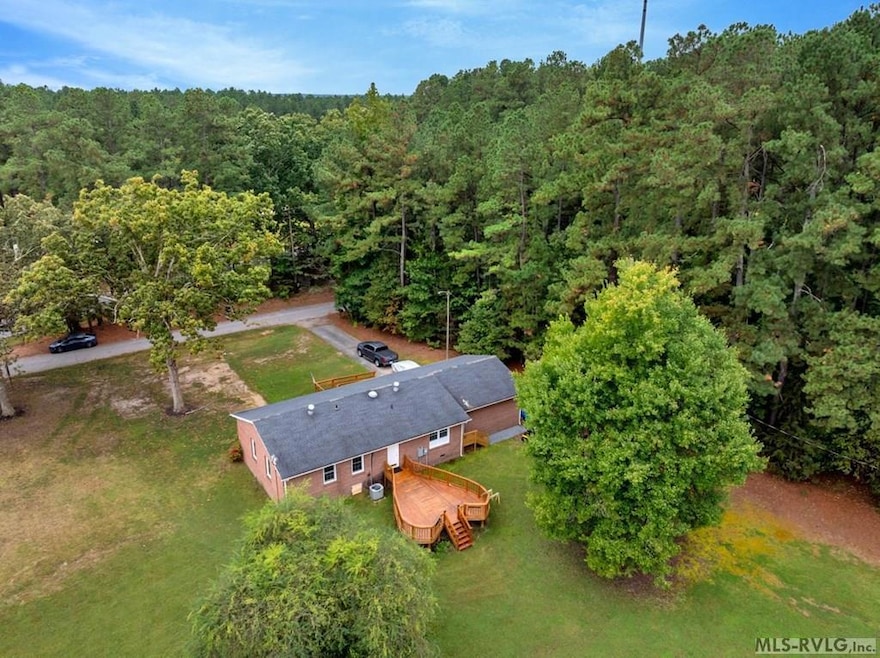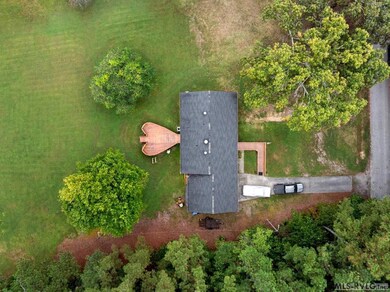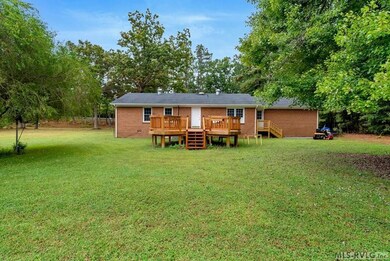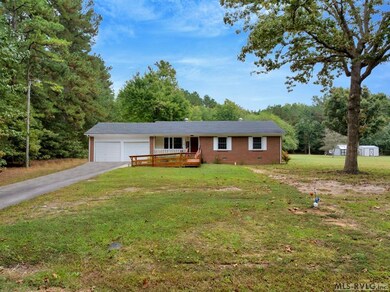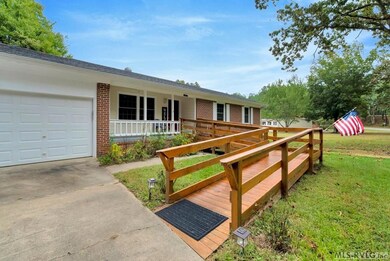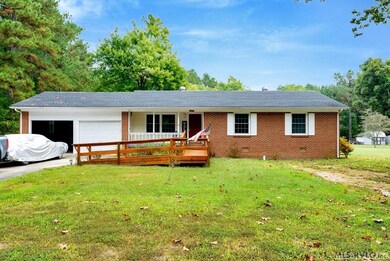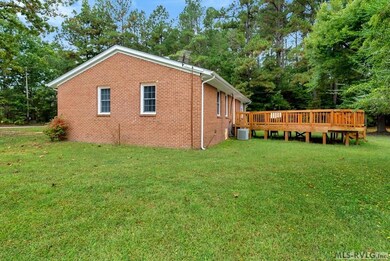
967 Second Ave Alberta, VA 23821
Estimated payment $1,331/month
Highlights
- Countryside Views
- Ranch Style House
- No HOA
- Deck
- Wood Flooring
- Front Porch
About This Home
Charming newly remodeled brick home on over an acre in a peaceful country setting. This property offers a unique heart-shaped deck, a handicapped-accessible ramp, a welcoming front porch, and a single-car garage. Inside, the updates shine with modern finishes and a fresh, comfortable feel. Enjoy outdoor living with plenty of space for gatherings or relaxation, while the convenience of thoughtful remodeling makes this home move-in ready. A rare blend of character, functionality, and charm in a tranquil location.
Listing Agent
eXp Realty, LLC-(NN) Brokerage Phone: 8668257169 License #214061 Listed on: 10/02/2025

Home Details
Home Type
- Single Family
Year Built
- Built in 1972 | Remodeled
Lot Details
- 1.12 Acre Lot
- Garden
Property Views
- Countryside Views
- Neighborhood Views
Home Design
- Ranch Style House
- Brick Exterior Construction
- Composition Roof
Interior Spaces
- 1,376 Sq Ft Home
- Vinyl Clad Windows
- Insulated Windows
- Insulated Doors
- Crawl Space
- Fire and Smoke Detector
- Washer and Dryer Hookup
Kitchen
- Electric Oven or Range
- Dishwasher
Flooring
- Wood
- Tile
- Slate Flooring
- Luxury Vinyl Plank Tile
Bedrooms and Bathrooms
- 3 Bedrooms
Parking
- 1 Car Attached Garage
- Garage Door Opener
- Driveway
Accessible Home Design
- Customized Wheelchair Accessible
Outdoor Features
- Deck
- Playground
- Front Porch
Schools
- Brunswick County Elementary School
- Brunswick County Middle School
- Brunswick County High School
Utilities
- Central Air
- Heat Pump System
- Cable TV Available
Community Details
- No Home Owners Association
- .Non Subdivision
Listing and Financial Details
- Tax Lot 1.12
- Assessor Parcel Number 31 93 A, 23321
Map
Tax History
| Year | Tax Paid | Tax Assessment Tax Assessment Total Assessment is a certain percentage of the fair market value that is determined by local assessors to be the total taxable value of land and additions on the property. | Land | Improvement |
|---|---|---|---|---|
| 2025 | $448 | $89,600 | $10,900 | $78,700 |
| 2024 | $4 | $89,600 | $10,900 | $78,700 |
| 2023 | $497 | $76,400 | $10,300 | $66,100 |
| 2022 | $497 | $76,400 | $10,300 | $66,100 |
| 2021 | $497 | $76,400 | $10,300 | $66,100 |
| 2020 | $405 | $76,400 | $10,300 | $66,100 |
| 2019 | $405 | $76,400 | $10,300 | $66,100 |
| 2018 | $405 | $76,400 | $10,300 | $66,100 |
| 2017 | $409 | $78,700 | $10,300 | $68,400 |
| 2016 | $370 | $78,700 | $10,300 | $68,400 |
| 2015 | -- | $78,700 | $10,300 | $68,400 |
| 2014 | -- | $78,700 | $10,300 | $68,400 |
| 2011 | -- | $80,700 | $9,300 | $71,400 |
Property History
| Date | Event | Price | List to Sale | Price per Sq Ft | Prior Sale |
|---|---|---|---|---|---|
| 10/16/2025 10/16/25 | Pending | -- | -- | -- | |
| 10/02/2025 10/02/25 | For Sale | $249,000 | +192.9% | $181 / Sq Ft | |
| 10/28/2021 10/28/21 | Sold | $85,000 | 0.0% | $68 / Sq Ft | View Prior Sale |
| 10/15/2021 10/15/21 | Pending | -- | -- | -- | |
| 10/14/2021 10/14/21 | For Sale | $85,000 | -- | $68 / Sq Ft |
Purchase History
| Date | Type | Sale Price | Title Company |
|---|---|---|---|
| Warranty Deed | $85,000 | Attorney |
About the Listing Agent

Thank you for taking the time to read my bio. I have been a professional, full-time licensed Realtor in Virginia since 2003 and in North Carolina since 2004. I've lived in the Lake Gaston area for over 30 years and have extensive knowledge of this area and surrounding counties. I am driven and will work tirelessly to guide my clients through their real estate journey with ease. My goal is offer my clients unparalleled service that will exceed their expectations. I am experienced in all facets
Kim's Other Listings
Source: Roanoke Valley Lake Gaston Board of REALTORS®
MLS Number: 140154
APN: 31-93-A
- 0 Virginia Ave
- 326 2nd Ave
- 333 County Road 614
- 28.14 Chalk Level Rd
- 0 Township Rd Unit 140186
- 3.73 Acres Liberty Rd
- 3.73 Ac. Liberty Rd
- 634 Liberty Rd Unit B
- TBD 0 Chalk Level Rd Unit 1
- 0 Chalk Level Rd Unit 1
- 2568 Prestwood Rd
- 46 Christanna Hwy Unit 24685
- 24685 Christanna Hwy
- 6883 Flat Rock Rd
- Lot A Millville Rd
- Lot C Millville Rd
- Lot B Millville Rd
- Lot 8 Millville Rd
- 272 Turkey Rd
- Turkey Rd
