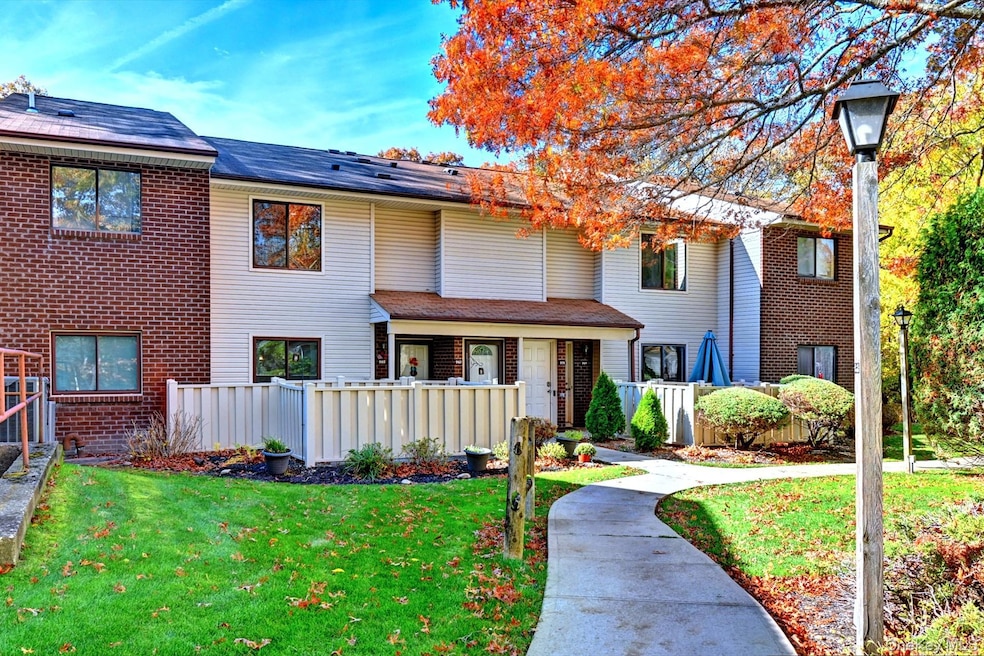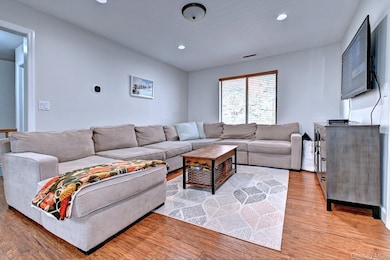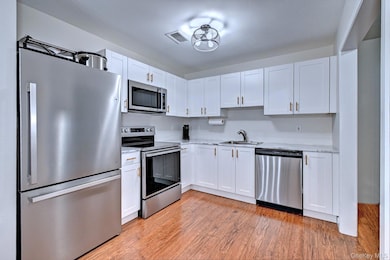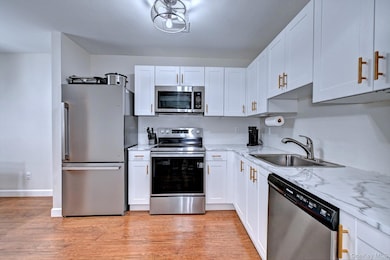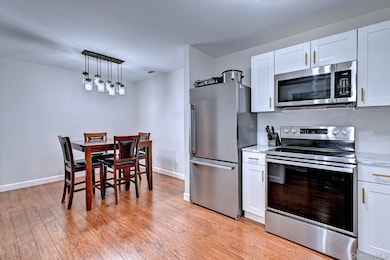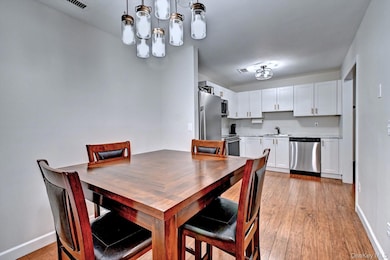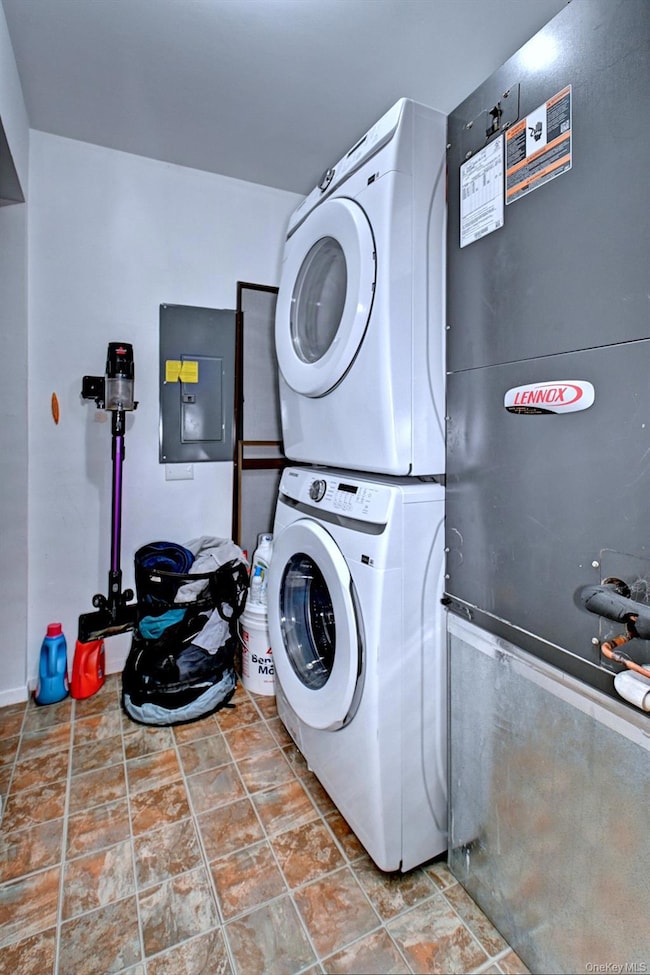Estimated payment $2,819/month
Highlights
- Golf Course Community
- End Unit
- Tennis Courts
- Gated Community
- Community Pool
- Formal Dining Room
About This Home
Welcome to 967 Skyline Drive located in the desirable Bretton Woods Community. This beautiful 2-bedroom, 1-bath upper level, Regency model is move-in ready and has been updated throughout. From a freshly painted interior, to new carpet on the stairs, and like new laminate wood floors, this unit has it all. The kitchen remodel includes new cabinets, countertops, refrigerator, oven and microwave (May 2024). Bathroom remodel includes new tub, tile walls and floor, vanity, toilet and light fixture (June 2024). A new window (October 2025) in the spacious living room brings in lots of natural light. There's also a laundry room with extra storage and new washer and dryer (April 2024). Central A/C has been properly maintained and serviced. Immerse yourself in an abundance of amenities including a nine-hole golf course, indoor/outdoor pools, 2 lane bowling alley, billiard room, pickleball, tennis, bocce, gym, playground, movie theatre and many clubs to join. Enjoy resort style living in this 24-hr gated, beautifully landscaped community!
Listing Agent
Signature Premier Properties Brokerage Phone: 631-929-3600 License #10401326483 Listed on: 11/12/2025

Property Details
Home Type
- Condominium
Est. Annual Taxes
- $3,850
Year Built
- Built in 1985 | Remodeled in 1975
Lot Details
- End Unit
- No Unit Above or Below
HOA Fees
- $681 Monthly HOA Fees
Home Design
- Garden Home
- Frame Construction
Interior Spaces
- 951 Sq Ft Home
- Formal Dining Room
- Storage
Kitchen
- Electric Oven
- Electric Cooktop
- Microwave
- Dishwasher
- Stainless Steel Appliances
Bedrooms and Bathrooms
- 2 Bedrooms
- 1 Full Bathroom
Laundry
- Dryer
- Washer
Parking
- Common or Shared Parking
- Parking Lot
Schools
- Coram Elementary School
- Longwood Junior High School
- Longwood High School
Utilities
- Central Air
- Heating Available
- Cable TV Available
Listing and Financial Details
- Assessor Parcel Number 0200-522-20-02-00-006-000
Community Details
Overview
- Association fees include cable TV, common area maintenance, exterior maintenance, grounds care, internet, pool service, sewer, snow removal, trash, water
- Community Parking
Recreation
- Golf Course Community
- Tennis Courts
- Community Playground
- Community Pool
Pet Policy
- No Pets Allowed
Security
- Gated Community
Map
Home Values in the Area
Average Home Value in this Area
Tax History
| Year | Tax Paid | Tax Assessment Tax Assessment Total Assessment is a certain percentage of the fair market value that is determined by local assessors to be the total taxable value of land and additions on the property. | Land | Improvement |
|---|---|---|---|---|
| 2024 | $3,691 | $848 | $310 | $538 |
| 2023 | $3,691 | $848 | $310 | $538 |
| 2022 | $3,359 | $848 | $310 | $538 |
| 2021 | $3,359 | $848 | $310 | $538 |
| 2020 | $3,430 | $848 | $310 | $538 |
| 2019 | $3,430 | $0 | $0 | $0 |
| 2018 | $3,281 | $848 | $310 | $538 |
| 2017 | $3,281 | $848 | $310 | $538 |
| 2016 | $2,130 | $848 | $310 | $538 |
| 2015 | -- | $848 | $310 | $538 |
| 2014 | -- | $1,066 | $310 | $756 |
Property History
| Date | Event | Price | List to Sale | Price per Sq Ft | Prior Sale |
|---|---|---|---|---|---|
| 01/08/2026 01/08/26 | Pending | -- | -- | -- | |
| 11/12/2025 11/12/25 | For Sale | $349,999 | +79.5% | $368 / Sq Ft | |
| 12/10/2024 12/10/24 | Off Market | $195,000 | -- | -- | |
| 05/14/2019 05/14/19 | Sold | $195,000 | -2.5% | -- | View Prior Sale |
| 03/27/2019 03/27/19 | Pending | -- | -- | -- | |
| 03/12/2019 03/12/19 | For Sale | $199,999 | -- | -- |
Purchase History
| Date | Type | Sale Price | Title Company |
|---|---|---|---|
| Deed | $195,000 | -- | |
| Bargain Sale Deed | $139,000 | -- | |
| Deed | $220,000 | Wlliam Myers | |
| Bargain Sale Deed | $219,900 | Fidelity National Title | |
| Bargain Sale Deed | $128,000 | -- | |
| Deed | $82,000 | First American Title Ins Co |
Mortgage History
| Date | Status | Loan Amount | Loan Type |
|---|---|---|---|
| Open | $175,500 | New Conventional | |
| Previous Owner | $4,170 | Commercial | |
| Previous Owner | $134,830 | New Conventional | |
| Previous Owner | $206,000 | Stand Alone First | |
| Previous Owner | $208,905 | Purchase Money Mortgage | |
| Previous Owner | $115,200 | Purchase Money Mortgage |
Source: OneKey® MLS
MLS Number: 934419
APN: 0200-522-20-02-00-006-000
- 964 Skyline Dr
- 1016 Skyline Dr
- 939 Skyline Dr
- 8 Dogwood Ct Unit 8
- 5 Dogwood Ct Unit 5
- 2 Dogwood Ct Unit 2
- 852 Skyline Dr
- 11 Poplar Ct Unit B20
- 269 Brettonwoods Dr
- 172 Skyline Dr
- 239 Birchwood Rd
- 217 Birchwood Rd
- 320 Woodland Ct
- 312 Clubhouse Ct
- 154 Birchwood Rd
- 431 Clubhouse Ct
- 175 Birchwood Rd
- 342 Clubhouse Ct
- 4 Macintosh Ln
- 11 Macintosh Ln
Ask me questions while you tour the home.
