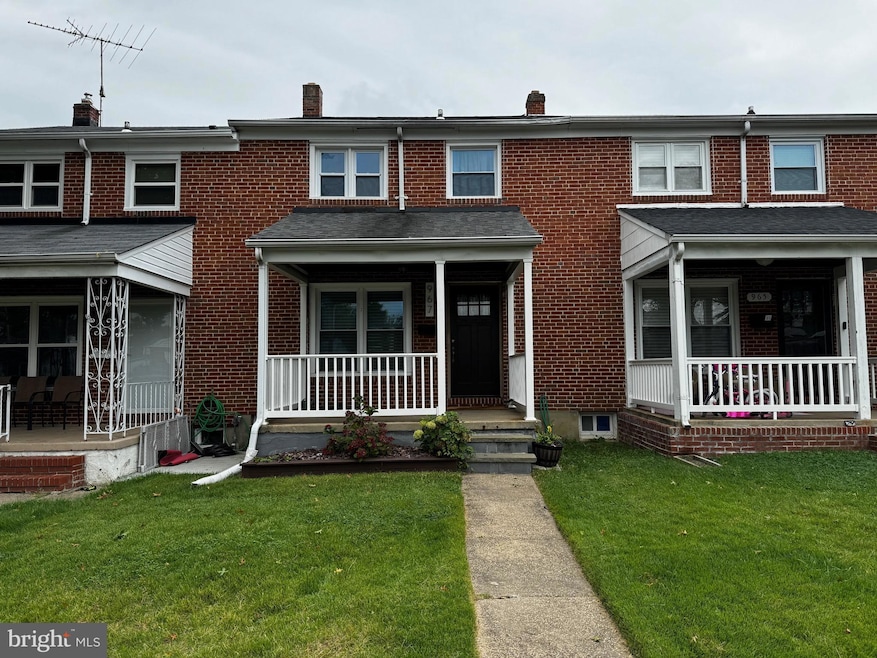
967 Southridge Rd Catonsville, MD 21228
Highlights
- Gourmet Kitchen
- Traditional Architecture
- High Ceiling
- Open Floorplan
- Wood Flooring
- No HOA
About This Home
As of November 2024This fantastic house townhouse has been recently upgraded. Meticulously cared for you will love the hardwood, and ceramic floors throughout. 3 levels completely finished, there is a lot of room to spread out! Located close to shopping and major transportation routes, as well as public transportation. You will ov e this neighborhood! See it today!
Townhouse Details
Home Type
- Townhome
Est. Annual Taxes
- $2,346
Year Built
- Built in 1957 | Remodeled in 2017
Lot Details
- 1,900 Sq Ft Lot
Home Design
- Traditional Architecture
- Brick Exterior Construction
- Block Foundation
- Plaster Walls
- Asphalt Roof
Interior Spaces
- Property has 3 Levels
- Open Floorplan
- Crown Molding
- High Ceiling
- Double Pane Windows
- ENERGY STAR Qualified Windows
- Window Screens
- ENERGY STAR Qualified Doors
- Six Panel Doors
- Family Room
- Living Room
- Dining Room
Kitchen
- Gourmet Kitchen
- Gas Oven or Range
- Stove
- Microwave
- Dishwasher
- Kitchen Island
- Upgraded Countertops
- Disposal
Flooring
- Wood
- Carpet
- Vinyl
Bedrooms and Bathrooms
- 3 Bedrooms
Laundry
- Laundry Room
- Washer and Dryer Hookup
Finished Basement
- Basement Fills Entire Space Under The House
- Connecting Stairway
Parking
- Driveway
- Off-Street Parking
Utilities
- 90% Forced Air Heating and Cooling System
- Vented Exhaust Fan
- High-Efficiency Water Heater
- Natural Gas Water Heater
- Cable TV Available
Listing and Financial Details
- Tax Lot 34
- Assessor Parcel Number 04010104201180
Community Details
Overview
- No Home Owners Association
- Westview Park Subdivision
Pet Policy
- Pets Allowed
Ownership History
Purchase Details
Home Financials for this Owner
Home Financials are based on the most recent Mortgage that was taken out on this home.Purchase Details
Home Financials for this Owner
Home Financials are based on the most recent Mortgage that was taken out on this home.Purchase Details
Similar Homes in the area
Home Values in the Area
Average Home Value in this Area
Purchase History
| Date | Type | Sale Price | Title Company |
|---|---|---|---|
| Deed | $1,600 | None Listed On Document | |
| Assignment Deed | $300,000 | Arch Title | |
| Assignment Deed | $300,000 | Arch Title | |
| Deed | $74,500 | -- |
Mortgage History
| Date | Status | Loan Amount | Loan Type |
|---|---|---|---|
| Previous Owner | $12,500 | No Value Available | |
| Previous Owner | $250,000 | New Conventional | |
| Previous Owner | $178,703 | FHA | |
| Previous Owner | $50,000 | Purchase Money Mortgage |
Property History
| Date | Event | Price | Change | Sq Ft Price |
|---|---|---|---|---|
| 11/20/2024 11/20/24 | Sold | $300,000 | +0.3% | $205 / Sq Ft |
| 10/04/2024 10/04/24 | For Sale | $299,000 | +64.3% | $204 / Sq Ft |
| 12/15/2017 12/15/17 | Sold | $182,000 | +1.1% | $115 / Sq Ft |
| 10/26/2017 10/26/17 | Pending | -- | -- | -- |
| 10/18/2017 10/18/17 | Price Changed | $179,999 | -2.7% | $113 / Sq Ft |
| 10/14/2017 10/14/17 | For Sale | $185,000 | +1.6% | $116 / Sq Ft |
| 10/10/2017 10/10/17 | Off Market | $182,000 | -- | -- |
Tax History Compared to Growth
Tax History
| Year | Tax Paid | Tax Assessment Tax Assessment Total Assessment is a certain percentage of the fair market value that is determined by local assessors to be the total taxable value of land and additions on the property. | Land | Improvement |
|---|---|---|---|---|
| 2025 | $2,730 | $211,000 | -- | -- |
| 2024 | $2,730 | $199,500 | $54,000 | $145,500 |
| 2023 | $1,323 | $193,533 | $0 | $0 |
| 2022 | $2,431 | $187,567 | $0 | $0 |
| 2021 | $2,159 | $181,600 | $54,000 | $127,600 |
| 2020 | $2,159 | $163,100 | $0 | $0 |
| 2019 | $2,119 | $144,600 | $0 | $0 |
| 2018 | $2,025 | $126,100 | $37,400 | $88,700 |
| 2017 | $959 | $125,100 | $0 | $0 |
| 2016 | $1,635 | $124,100 | $0 | $0 |
| 2015 | $1,635 | $123,100 | $0 | $0 |
| 2014 | $1,635 | $123,100 | $0 | $0 |
Agents Affiliated with this Home
-

Seller's Agent in 2024
Chip Macgill
EXP Realty, LLC
(443) 506-9311
1 in this area
61 Total Sales
-

Buyer's Agent in 2024
Kedrick King
Realty ONE Group Excellence
(443) 908-3982
2 in this area
98 Total Sales
-

Seller's Agent in 2017
Jesse Hoffman
HomeSmart
(443) 605-3283
148 Total Sales
-

Seller Co-Listing Agent in 2017
Michael Griesser
VYBE Realty
(443) 896-3886
2 in this area
210 Total Sales
Map
Source: Bright MLS
MLS Number: MDBC2106192
APN: 01-0104201180
- 920 Vanderwood Rd
- 1050 Craftswood Rd
- 914 Vanderwood Rd
- 910 Prestwood Rd
- 1007 Kent Ave
- 5915 Johnnycake Rd
- 1007 Marksworth Rd
- 615 Winters Ln
- 1102 Mcadoo Ave
- 1102 Kent Ave
- 1129 Ingleside Ave
- 1030 Collwood Rd
- 1109 Marksworth Rd
- 1112 Gregory Ave
- 508 Dorchester Rd
- 5926 Old Frederick Rd
- 1213 Brigadoon Trail
- 509 Valcour Rd
- 1009 Rowe Ln
- 5902 Prince George St






