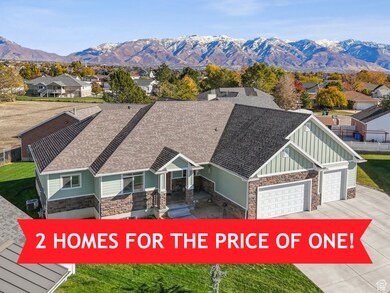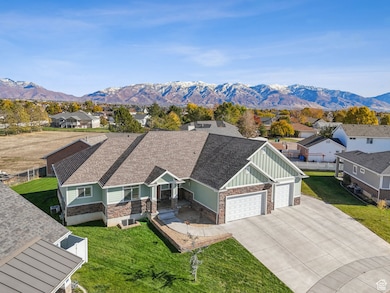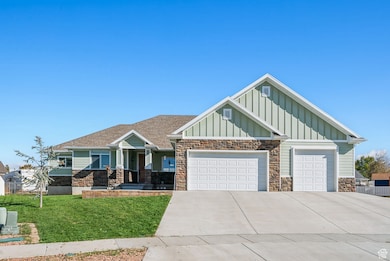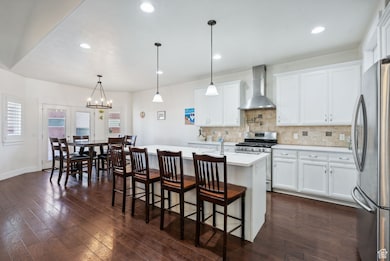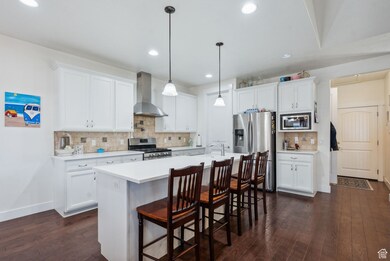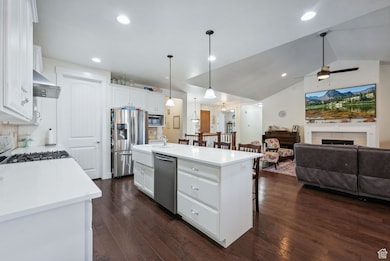967 W Yamada Ct Syracuse, UT 84075
Estimated payment $6,507/month
Highlights
- Second Kitchen
- Spa
- Updated Kitchen
- Home Theater
- RV or Boat Parking
- Mature Trees
About This Home
HUGE PRICE IMPROVEMENT JUST IN TIME FOR THE HOLIDAYS!! Luxurious Custom Home + Guest House + 10-Car Garage in Syracuse! Welcome to a one-of-a-kind luxury retreat in the heart of Syracuse! This stunning custom-built estate offers the ultimate blend of elegance, space, and versatility-perfect for families, entertainers, and car enthusiasts alike! Main Residence: Step inside a home that exudes sophistication, featuring vaulted ceilings, sun-drenched living spaces, and high-end finishes throughout. The gourmet kitchen is a chef's dream, while the expansive master suite provides a true oasis. Outside, the thoughtfully landscaped backyard is ideal for entertaining or relaxing in style. Detached Guest House: Whether you're hosting loved ones, looking for an income-producing rental, or need a private in-law suite, this 2-bedroom, 2-bath gem delivers comfort and privacy with its own kitchen and living area. 10-Car Garage: A rare find for car collectors and hobbyists! Two oversized garages provide ample space for vehicles, toys, storage, or even a workshop-the possibilities are endless! Nestled on a spacious lot in a prime location, this property offers the perfect mix of tranquility and convenience with easy access to top-rated schools, shopping, dining, and outdoor recreation. Opportunities like this don't come often-schedule your private tour today! Square footage figures are provided as a courtesy estimate only and were obtained from appraisal . Buyer is advised to obtain an independent measurement.
Listing Agent
Berkshire Hathaway HomeServices Utah Properties (Salt Lake) License #214807 Listed on: 11/05/2024

Home Details
Home Type
- Single Family
Est. Annual Taxes
- $5,345
Year Built
- Built in 2017
Lot Details
- 0.35 Acre Lot
- Cul-De-Sac
- Partially Fenced Property
- Landscaped
- Private Lot
- Mature Trees
- Property is zoned Single-Family
Parking
- 10 Car Garage
- 6 Open Parking Spaces
- RV or Boat Parking
Home Design
- Rambler Architecture
- Brick Exterior Construction
- Clapboard
Interior Spaces
- 6,973 Sq Ft Home
- 3-Story Property
- Vaulted Ceiling
- Ceiling Fan
- 3 Fireplaces
- Wood Burning Stove
- Gas Log Fireplace
- Double Pane Windows
- Plantation Shutters
- Blinds
- Sliding Doors
- Great Room
- Home Theater
- Dryer
Kitchen
- Updated Kitchen
- Second Kitchen
- Gas Range
- Range Hood
- Microwave
Flooring
- Carpet
- Radiant Floor
- Laminate
- Tile
Bedrooms and Bathrooms
- 7 Bedrooms | 2 Main Level Bedrooms
- Walk-In Closet
- In-Law or Guest Suite
Basement
- Walk-Out Basement
- Exterior Basement Entry
- Natural lighting in basement
Outdoor Features
- Spa
- Porch
Schools
- Sunburst Elementary School
- Legacy Middle School
- Clearfield High School
Utilities
- Central Heating and Cooling System
- Natural Gas Connected
Additional Features
- Reclaimed Water Irrigation System
- Accessory Dwelling Unit (ADU)
Community Details
- No Home Owners Association
- Piper Glen Subdivision
Listing and Financial Details
- Assessor Parcel Number 12-862-0006
Map
Home Values in the Area
Average Home Value in this Area
Tax History
| Year | Tax Paid | Tax Assessment Tax Assessment Total Assessment is a certain percentage of the fair market value that is determined by local assessors to be the total taxable value of land and additions on the property. | Land | Improvement |
|---|---|---|---|---|
| 2025 | $5,843 | $563,750 | $136,907 | $426,843 |
| 2024 | $5,719 | $555,499 | $118,895 | $436,604 |
| 2023 | $5,345 | $946,000 | $165,334 | $780,666 |
| 2022 | $5,697 | $552,750 | $94,381 | $458,369 |
| 2021 | $3,921 | $589,000 | $140,128 | $448,872 |
| 2020 | $3,521 | $512,000 | $119,203 | $392,797 |
| 2019 | $3,469 | $498,000 | $120,026 | $377,974 |
| 2018 | $3,214 | $458,000 | $114,021 | $343,979 |
Property History
| Date | Event | Price | List to Sale | Price per Sq Ft |
|---|---|---|---|---|
| 11/04/2025 11/04/25 | Price Changed | $1,150,000 | -3.4% | $165 / Sq Ft |
| 06/25/2025 06/25/25 | Price Changed | $1,190,000 | -4.8% | $171 / Sq Ft |
| 06/25/2025 06/25/25 | For Sale | $1,250,000 | 0.0% | $179 / Sq Ft |
| 06/14/2025 06/14/25 | Pending | -- | -- | -- |
| 02/04/2025 02/04/25 | Price Changed | $1,250,000 | -3.8% | $179 / Sq Ft |
| 10/28/2024 10/28/24 | For Sale | $1,300,000 | -- | $186 / Sq Ft |
Purchase History
| Date | Type | Sale Price | Title Company |
|---|---|---|---|
| Interfamily Deed Transfer | -- | Backman Title Servic | |
| Deed | -- | Founders Title | |
| Warranty Deed | -- | Founders Title | |
| Quit Claim Deed | -- | Founders Title |
Mortgage History
| Date | Status | Loan Amount | Loan Type |
|---|---|---|---|
| Open | $576,000 | VA | |
| Closed | $556,775 | VA |
Source: UtahRealEstate.com
MLS Number: 2032673
APN: 12-862-0006
- 1139 W 3150 S
- 803 W 2800 S
- 3169 S 550 W
- 2958 S 1320 W
- 3528 S Finch St
- 2766 S 1200 W
- 567 W 3575 S
- 3067 S Old Emigrant Rd Unit B
- 3637 S Creek Side Ln
- 454 N 3550 W
- 1137 W 2500 S
- 3074 S Edgewater Ln
- 2480 S 1150 W
- 1701 W Ross Rd
- 3263 W 850 N
- 1711 W Ross Rd
- 1651 W White Pine Dr
- 1713 W Parkview Dr
- 1694 2975 S Unit D
- 101 S 3600 W
- 3564 S Clearwater Way
- 3589 W Gordon Ave
- 2362 S 50 E
- 172 W 2100 S
- 831 W 1700 S
- 1283 W 1700 S
- 1699 W 1700 S
- 3331 S 2580 W
- 3371 S 2580 W
- 1980 S 200 E
- 1126 N 2570 W
- 2673 3340 South St
- 25 E 1800 S
- 2259 S 2635 W
- 1321 N 2325 W
- 1978 S 650 E
- 2049 S Fremont Crest Ave W
- 2013 W 950 N
- 2848 W 2125 S
- 2882 W 2075 S

