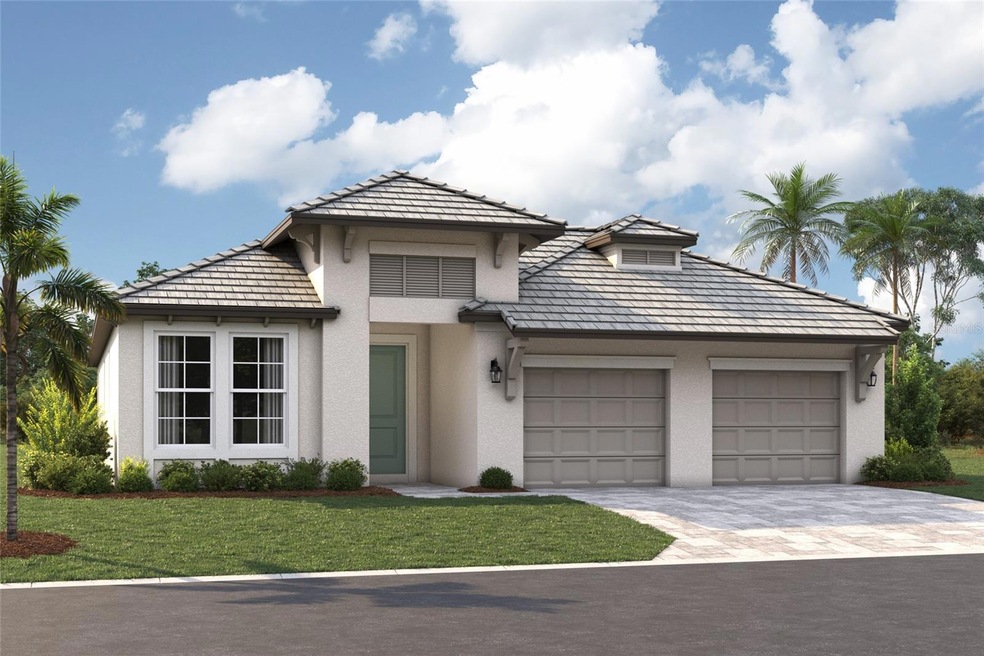9670 Crystal Isles Cir Sarasota, FL 34241
Estimated payment $4,640/month
Highlights
- Fitness Center
- New Construction
- Great Room
- Lakeview Elementary School Rated A
- Main Floor Primary Bedroom
- Community Pool
About This Home
Pre-Construction. To be built. Welcome to the Calusa at Grand Park. Boasting over 2,100 square-feet, this stunning three-bedroom, three-bathroom home, with den, is now available for sale. Located in a prime area of Sarasota, this property offers a spacious and modern living experience. Step inside this single-story home and prepare to be impressed by the high-quality craftsmanship and attention to detail. There is plenty of room for you and your loved ones to spread out and enjoy. The kitchen in this home features ample counter space and a sleek design that will make meal preparation a breeze. Whether you're hosting a dinner party or simply enjoying a cozy breakfast, this kitchen will be a hub of culinary delight. The bedrooms in this home provide a tranquil retreat for relaxation and rest. Spacious and well-designed, they allow plenty of room for furniture and personalization. You'll have no trouble making these bedrooms your own and turning them into cozy havens for a good night's sleep. Each of the three bathrooms in this house showcases luxury and comfort. The well-appointed fixtures and stylish finishes add a touch of elegance to the space. With multiple bathrooms, getting ready in the mornings will be a seamless and stress-free experience. In addition, this property has a two-car garage, providing ample space for parking and storage. You'll have peace of mind knowing your vehicles are protected and secure. This house is located in a sought-after neighborhood in Sarasota, Florida. The area is known for its friendly and welcoming community, making it a perfect place to call home. Residents enjoy easy access to local amenities, including world-renowned beaches, shopping, dining, parks, and entertainment options, all within a short distance. This property combines quality, comfort, and convenience in one remarkable package.
Listing Agent
FLORIWEST REALTY GROUP, LLC Brokerage Phone: 407-436-6109 License #3060803 Listed on: 11/20/2025
Home Details
Home Type
- Single Family
Est. Annual Taxes
- $500
Year Built
- New Construction
Lot Details
- 8,057 Sq Ft Lot
- North Facing Home
- Irrigation Equipment
- Property is zoned VPD
HOA Fees
- $358 Monthly HOA Fees
Parking
- 2 Car Attached Garage
Home Design
- Home in Pre-Construction
- Home is estimated to be completed on 3/1/26
- Slab Foundation
- Tile Roof
- Block Exterior
Interior Spaces
- 2,190 Sq Ft Home
- Tray Ceiling
- Great Room
- Den
- Laundry in unit
Kitchen
- Range Hood
- Microwave
- Dishwasher
- Disposal
Flooring
- Carpet
- Tile
Bedrooms and Bathrooms
- 3 Bedrooms
- Primary Bedroom on Main
- Walk-In Closet
- 3 Full Bathrooms
Schools
- K-8 At Clark And Lorriane Elementary School
- Sarasota Middle School
- Riverview High School
Utilities
- Central Air
- Heat Pump System
- Cable TV Available
Listing and Financial Details
- Home warranty included in the sale of the property
- Tax Lot 831
- Assessor Parcel Number 0310020831
- $2,637 per year additional tax assessments
Community Details
Overview
- Association fees include ground maintenance, pool
- Castle Group / Toni Michel Association, Phone Number (941) 263-2160
- Built by M/I HOMES
- Grand Park Subdivision, Calusa Floorplan
Amenities
- Community Mailbox
Recreation
- Fitness Center
- Community Pool
Map
Home Values in the Area
Average Home Value in this Area
Property History
| Date | Event | Price | List to Sale | Price per Sq Ft |
|---|---|---|---|---|
| 11/20/2025 11/20/25 | For Sale | $804,299 | -- | $367 / Sq Ft |
Source: Stellar MLS
MLS Number: R4910289
- 10158 Crystal Isle Cir
- 10158 Crystal Isles Cir
- 10150 Crystal Isles Cir
- 9669 Crystal Isles Cir
- 10138 Crystal Isles Cir
- 10138 Crystal Isle Cir
- 6568 Big Bayou Dr
- 10273 Lake Wales Cir
- 6563 Big Bayou Dr
- 6336 Lake Woodruff Ct
- 6519 Big Bayou Dr
- 10050 Crystal Isles Cir
- 10050 Crystal Isle Cir
- 9858 Crystal Isles Cir
- 9851 Crystal Isles Cir
- 6231 Dry Tortugas Dr
- 6219 Dry Tortugas Dr
- 6187 Dry Tortugas Dr
- 6167 Dry Tortugas Dr
- 6163 Dry Tortugas Dr
- 10186 Crystal Isle Cir
- 10072 Lake Wales Cir
- 5622 Octonia Place
- 5518 Modena Place
- 7256 Monarda Dr
- 7630 Pesaro Dr
- 7812 Bergamo Ave
- 7575 Quinto Dr
- 7803 Bergamo Ave
- 5384 Eliseo St
- 7892 Farina Ct
- 7884 Farina Ct
- 5761 Groundsel Cir
- 5361 Eliseo St
- 7624 Bergamo Ave Unit 4B
- 11605 Garessio Ln
- 1419 Burgos Dr
- 5713 Fossano Dr
- 6809 Erica Ln
- 7580 Andora Dr

