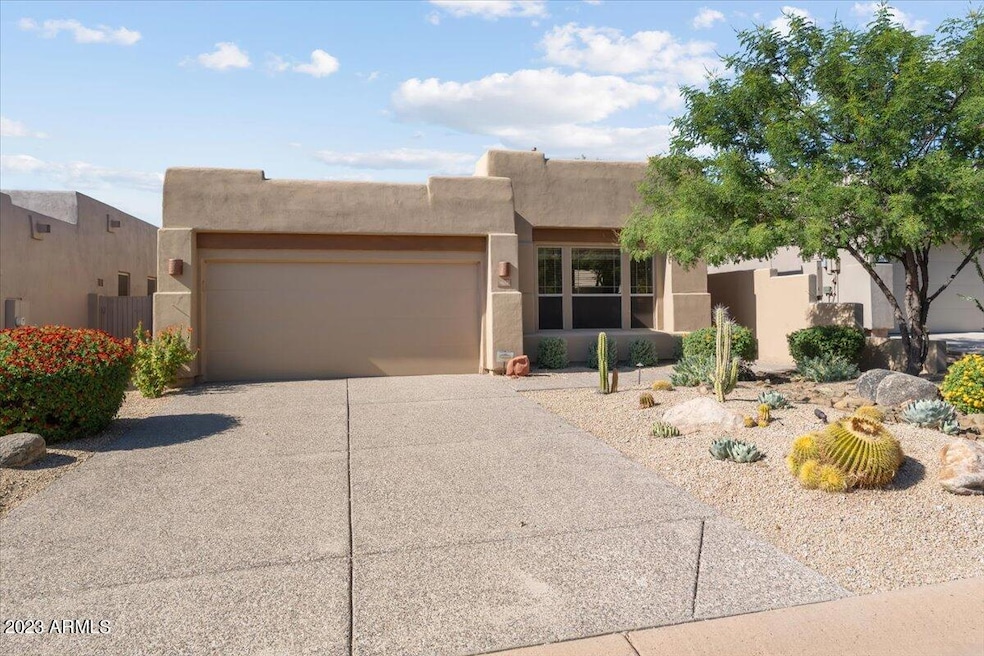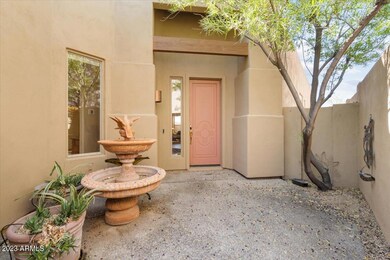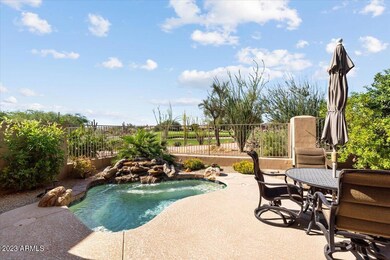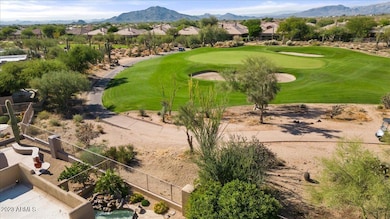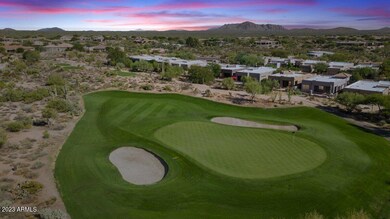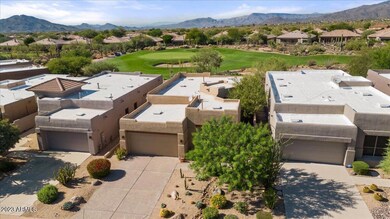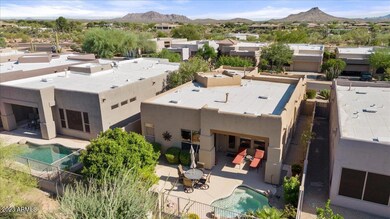
9670 E Chuckwagon Ln Scottsdale, AZ 85262
Legend Trail NeighborhoodHighlights
- On Golf Course
- Fitness Center
- Mountain View
- Cactus Shadows High School Rated A-
- Heated Spa
- Clubhouse
About This Home
LEASED until 4/1/2026. Perfect location! Immaculate home on the golf course. Enjoy the back patio with an in-ground heated spool while watching the golfers putting on the 8th green. The htd. spool has a boulder water feature for relaxing on the back patio. Expansive backyard. Mature landscape both front & back. Upscale furnishings w/ a great room plan. Light and bright w/ many windows and high ceilings. Primary suite features king bed and guest room has two twin beds. Great location within a block to the golf course, cantina & clubhouse, an easy walk. Legend Trail offers clubhouse, golf, The Cantina, 2 pools (one heated), 4 pickleball courts, tennis, expanded fitness center, clubhouse &meeting rooms
Home Details
Home Type
- Single Family
Est. Annual Taxes
- $2,333
Year Built
- Built in 1997
Lot Details
- 4,949 Sq Ft Lot
- On Golf Course
- Private Streets
- Desert faces the front and back of the property
- Wrought Iron Fence
- Block Wall Fence
- Front and Back Yard Sprinklers
- Sprinklers on Timer
Parking
- 2 Car Direct Access Garage
Home Design
- Wood Frame Construction
- Foam Roof
- Stucco
Interior Spaces
- 1,560 Sq Ft Home
- 1-Story Property
- Furnished
- Ceiling Fan
- Gas Fireplace
- Living Room with Fireplace
- Mountain Views
Kitchen
- Breakfast Bar
- Built-In Microwave
- Granite Countertops
Flooring
- Carpet
- Tile
Bedrooms and Bathrooms
- 2 Bedrooms
- Primary Bathroom is a Full Bathroom
- 2 Bathrooms
- Double Vanity
- Bathtub With Separate Shower Stall
Laundry
- Laundry in unit
- Dryer
- Washer
Outdoor Features
- Heated Spa
- Covered Patio or Porch
- Built-In Barbecue
Schools
- Black Mountain Elementary School
- Sonoran Trails Middle School
- Cactus Shadows High School
Utilities
- Central Air
- Heating System Uses Natural Gas
- High Speed Internet
- Cable TV Available
Listing and Financial Details
- Rent includes electricity, gas, water, utility caps apply, sewer, sec system monitorng, repairs, pool service - full, phone - local, linen, gardening service, garbage collection, dishes, cable TV
- 4-Month Minimum Lease Term
- Tax Lot 48
- Assessor Parcel Number 216-35-374
Community Details
Overview
- Property has a Home Owners Association
- Legend Trail Association, Phone Number (480) 595-1948
- Built by Presley
- Legend Trail Parcel I/J Lot 48 Subdivision
Amenities
- Clubhouse
- Recreation Room
Recreation
- Golf Course Community
- Tennis Courts
- Pickleball Courts
- Fitness Center
- Heated Community Pool
- Fenced Community Pool
- Community Spa
Pet Policy
- No Pets Allowed
Map
About the Listing Agent

In today’s challenging real estate market, selecting the right real estate agent is crucial.
What is best for you and your family is paramount when making decisions regarding one of the largest investments in your life. It takes a realtor with deep market knowledge and experience to help you to navigate to the right decision.
Professional Designations
*Certified Luxury Home Marketing Specialist (CLHMS)
*Resort and Second Home Property Specialist (RSPS)
Service
Steven's Other Listings
Source: Arizona Regional Multiple Listing Service (ARMLS)
MLS Number: 6617337
APN: 216-35-374
- 9640 E Chuckwagon Ln
- 9562 E Cavalry Dr
- 9772 E Gold Bluff Rd
- 9482 E Cavalry Dr
- 9455 E Cavalry Dr
- 34589 N 99th St
- 35343 N 93rd Way
- 9359 E Cavalry Dr
- 34457 N Legend Trail Pkwy Unit 2020
- 34523 N 99th St
- 34687 N 93rd Place
- 35360 N 93rd Way
- 34599 N 99th Way
- 35311 N 92nd Way
- 34463 N 99th Way
- 9756 E Preserve Way
- 9761 E Preserve Way
- 9560 E Preserve Way
- 9753 E Suncrest Rd
- 9698 E Vantage Point Rd
- 9646 E Sidewinder Trail
- 9616 E Chuckwagon Ln
- 9632 E Superstition Ln
- 9562 E Chuckwagon Ln
- 9554 E Raindance Trail
- 9535 E Raindance Trail
- 9583 E Raindance Trail
- 9886 E Whitewing Dr
- 9370 E Wagon Cir
- 35350 N 94th St
- 34457 N Legend Trail Pkwy Unit Retreat at Legend Trail
- 9359 E Cavalry Dr
- 34457 N Legend Trail Pkwy Unit 1008
- 34457 N Legend Trail Pkwy Unit 1010
- 9338 E Prairie Cir
- 34748 N 93rd Place
- 34616 N 93rd Place
- 9255 E Broken Arrow Dr
- 34938 N 92nd Place
- 36203 N Peaceful Ln
