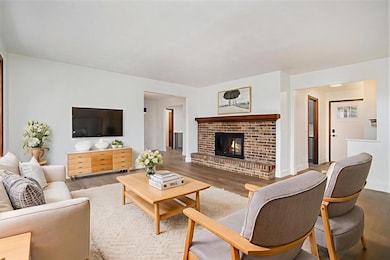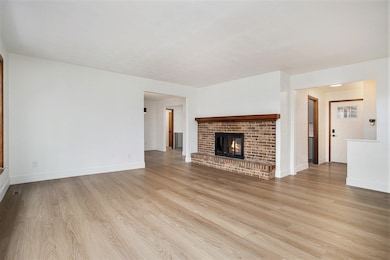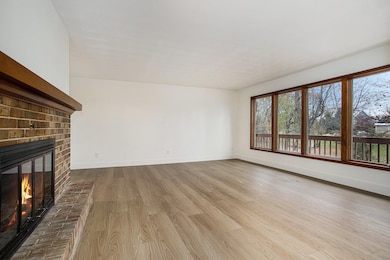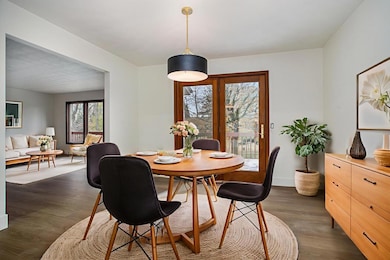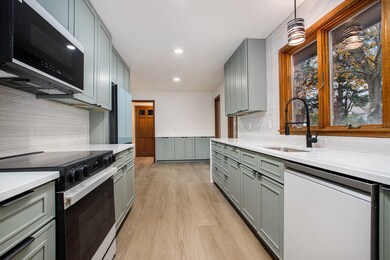9670 Treetop Dr Galesburg, MI 49053
Estimated payment $2,824/month
Highlights
- 0.5 Acre Lot
- Family Room with Fireplace
- Bar Fridge
- Thomas M. Ryan Intermediate School Rated A-
- No HOA
- 2 Car Attached Garage
About This Home
Nestled in Gull Lake school district, this stunning home is where modern craftsmanship meets effortless living. Step inside and you'll immediately feel the difference—luxury vinyl plank flooring flows throughout, offering both style and durability for busy lifestyles. The kitchen features a waterfall quartz countertop, soft-close cabinetry, and dovetail drawers that speak to quality in every detail. Whether you're preparing a quiet dinner or hosting a lively gathering, this space invites both comfort and connection. Natural light fills the open floor plan, highlighting clean lines and thoughtful finishes that make every room feel both fresh and timeless. The finished walkout basement offers an extra bedroom and upgraded laundry room, with plenty of room for storage or a hobby room. Outside you will find friendly neighbors and a peaceful setting just minutes from everything you love about Kalamazoo and Battle Creek. Come experience it for yourself. Your next chapter begins here.
Listing Agent
Berkshire Hathaway HomeServices MI License #6506049378 Listed on: 11/13/2025

Home Details
Home Type
- Single Family
Est. Annual Taxes
- $7,054
Year Built
- Built in 1974
Lot Details
- 0.5 Acre Lot
- Lot Dimensions are 91x162x150x179
Parking
- 2 Car Attached Garage
Home Design
- Wood Siding
Interior Spaces
- 2,570 Sq Ft Home
- 1-Story Property
- Bar Fridge
- Wood Burning Fireplace
- Family Room with Fireplace
- 2 Fireplaces
- Living Room with Fireplace
- Dining Area
- Laminate Flooring
Kitchen
- Range
- Microwave
- Dishwasher
Bedrooms and Bathrooms
- 4 Bedrooms | 3 Main Level Bedrooms
- En-Suite Bathroom
Laundry
- Laundry Room
- Laundry located on main level
- Dryer
- Washer
- Sink Near Laundry
Basement
- Walk-Out Basement
- Basement Fills Entire Space Under The House
- Laundry in Basement
Location
- Mineral Rights Excluded
Schools
- Richland Elementary School
- Gull Lake Middle School
- Gull Lake High School
Utilities
- Forced Air Heating and Cooling System
- Heating System Uses Natural Gas
- Heating System Uses Oil
- Well
- Water Softener is Owned
- Septic Tank
- Septic System
Community Details
- No Home Owners Association
Map
Home Values in the Area
Average Home Value in this Area
Tax History
| Year | Tax Paid | Tax Assessment Tax Assessment Total Assessment is a certain percentage of the fair market value that is determined by local assessors to be the total taxable value of land and additions on the property. | Land | Improvement |
|---|---|---|---|---|
| 2025 | $7,054 | $135,500 | $0 | $0 |
| 2024 | $1,207 | $124,700 | $0 | $0 |
| 2023 | $1,150 | $115,900 | $0 | $0 |
| 2022 | $6,321 | $106,900 | $0 | $0 |
| 2021 | $6,213 | $105,100 | $0 | $0 |
| 2020 | $5,919 | $101,700 | $0 | $0 |
| 2019 | $5,575 | $95,600 | $0 | $0 |
| 2018 | $5,497 | $93,400 | $0 | $0 |
| 2017 | $0 | $92,200 | $0 | $0 |
| 2016 | -- | $86,500 | $0 | $0 |
| 2015 | -- | $73,900 | $11,000 | $62,900 |
| 2014 | -- | $73,900 | $0 | $0 |
Property History
| Date | Event | Price | List to Sale | Price per Sq Ft | Prior Sale |
|---|---|---|---|---|---|
| 11/17/2025 11/17/25 | Pending | -- | -- | -- | |
| 11/13/2025 11/13/25 | For Sale | $425,000 | +129.7% | $165 / Sq Ft | |
| 07/23/2025 07/23/25 | Sold | $185,000 | 0.0% | $72 / Sq Ft | View Prior Sale |
| 07/23/2025 07/23/25 | Pending | -- | -- | -- | |
| 07/23/2025 07/23/25 | For Sale | $185,000 | -- | $72 / Sq Ft |
Purchase History
| Date | Type | Sale Price | Title Company |
|---|---|---|---|
| Warranty Deed | $185,000 | Title Resource Agency | |
| Warranty Deed | $145,000 | Ask Services Inc | |
| Interfamily Deed Transfer | -- | -- |
Source: MichRIC
MLS Number: 25057766
APN: 07-02-202-140
- 9095 Marsh Creek Cir
- 4001 Broken Ridge Cir
- 9438 E H Ave
- 3310 Wyngate Meadow
- 4650 N 36th St
- 3768 N 36th St
- 8282 Waterwood Dr
- 2141 N 35th St
- 9137 Ef Ave E
- 11641 E G Ave
- 0 E H J Vl 9 55 Acres Ave Unit 25059545
- 9341 Ef Ave E
- 11265 E H J Ave
- 2813 N 30th St
- 165 Grandview
- 147 Station Hill St
- 210 Station Hill St
- 6952 Duncan Ave
- 6283 W Sherman Lake Dr
- 128 Washington St

