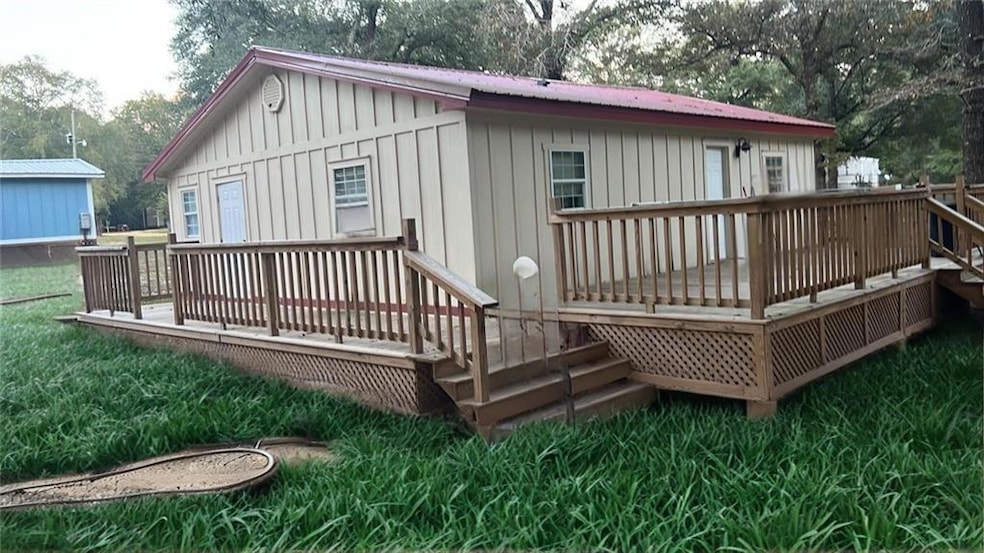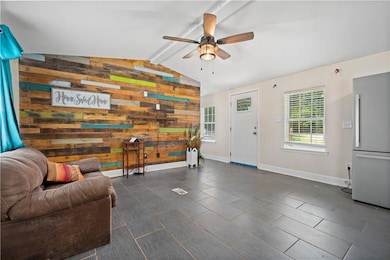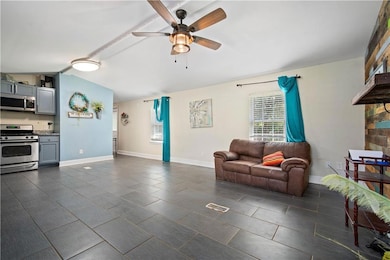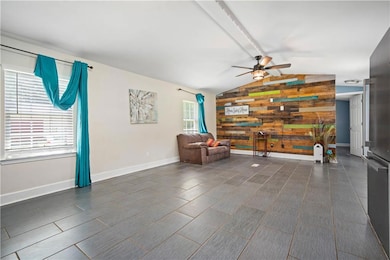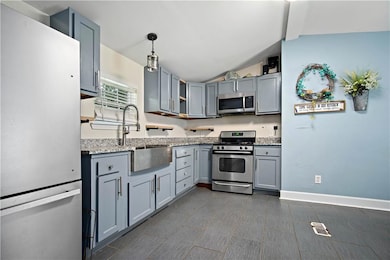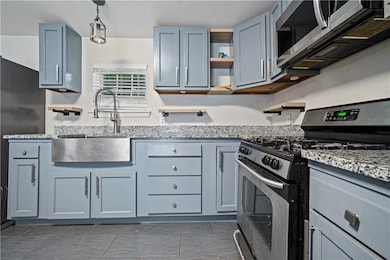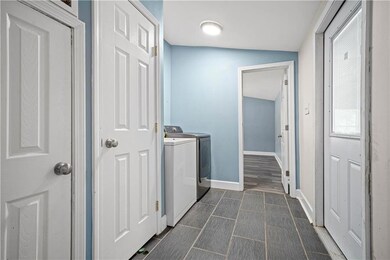9671 Countryview Dr S Wilmer, AL 36587
Estimated payment $1,115/month
Highlights
- Community Stables
- Fishing
- Deck
- Open-Concept Dining Room
- View of Trees or Woods
- Private Yard
About This Home
Open house this Sunday from 2-4
2 Full Homes + Workshop on almost 2 Acres Includes 3BR/1BA Guest House!
Live in One, Rent the Other Includes 3/1 Guest House & Dream Workshop!
Fully Renovated Property with Bonus Home & Workshop. Move-In Ready & Income Potential!
Welcome to 9671 Countryview Drive S in Wilmer a completely renovated property offering not just one, but two homes, plus a
massive workshop with dual roll-up doors and a finished bonus room, all situated on a spacious almost 2-acre lot!
The main home 2 bedroom 2 full bath has been rebuilt down to the studs with house-grade finishes, including sheetrock walls, ceramic tile, luxury
vinyl plank flooring, and a beautiful reclaimed wood accent wall. Enjoy peace of mind with an updated AC unit, tankless hot
water heater, and modern fixtures throughout. Relax on the large new front deck perfect for entertaining or enjoying the
countryside. also deck in back
Step out back and discover a second 3-bedroom, 1-bath home ideal for extended family, guests, or rental income. Nearby is
the large workshop on a slab, featuring two roll-up garage doors and a separate room off the back that could be used as a gym,
office, or storage space.
This property has it all, space, updates, income potential, and room to grow. Country living just minutes from the heart of
Wilmer and an easy drive to Semmes or Mobile.
Listing Agent
Rezults Real Estate Services LLC License #169476 Listed on: 08/08/2025
Property Details
Home Type
- Modular Prefabricated Home
Est. Annual Taxes
- $787
Year Built
- Built in 2010
Lot Details
- 1.13 Acre Lot
- Property fronts a county road
- No Common Walls
- Private Entrance
- Private Yard
- Back and Front Yard
Parking
- 6 Car Garage
- Front Facing Garage
- Driveway
Property Views
- Woods
- Rural
Home Design
- Single Family Detached Home
- Block Foundation
- Metal Roof
- Wood Siding
- Vinyl Siding
- Concrete Perimeter Foundation
Interior Spaces
- 1,044 Sq Ft Home
- 1-Story Property
- Rear Stairs
- Beamed Ceilings
- Ceiling height of 9 feet on the main level
- Double Pane Windows
- Insulated Windows
- Living Room
- Open-Concept Dining Room
Kitchen
- Country Kitchen
- Open to Family Room
- Electric Oven
- Microwave
- Dishwasher
Bedrooms and Bathrooms
- 2 Main Level Bedrooms
- Walk-In Closet
- 2 Full Bathrooms
- Separate Shower in Primary Bathroom
Outdoor Features
- Deck
- Outdoor Storage
- Outbuilding
- Rain Gutters
Location
- Property is near schools
- Property is near shops
Schools
- Semmes Elementary And Middle School
- Mary G Montgomery High School
Mobile Home
- Modular Prefabricated Home
Utilities
- Central Air
- Heating Available
- 220 Volts
- 220 Volts in Garage
- 110 Volts
- Phone Available
- Cable TV Available
Listing and Financial Details
- Assessor Parcel Number 1705150000035008
Community Details
Recreation
- Fishing
- Park
- Dog Park
- Community Stables
Additional Features
- Countryview Estates Subdivision
- Restaurant
Map
Home Values in the Area
Average Home Value in this Area
Property History
| Date | Event | Price | List to Sale | Price per Sq Ft |
|---|---|---|---|---|
| 10/06/2025 10/06/25 | Price Changed | $199,000 | -5.2% | $191 / Sq Ft |
| 08/09/2025 08/09/25 | Price Changed | $210,000 | 0.0% | $201 / Sq Ft |
| 08/09/2025 08/09/25 | For Sale | $210,000 | -- | $201 / Sq Ft |
Source: Gulf Coast MLS (Mobile Area Association of REALTORS®)
MLS Number: 7625495
- 8841 Lott Rd
- 8975 Lott Rd
- 9770 A Gallops Creek Dr
- 9770 A Gallops Creek Dr Unit A
- 8115 Centeridge Dr
- 7650 Iron Rush Rd
- 7987 Juniper Creek Dr E
- 2871 Whitetail Ln
- 8058 Jack Williams Rd
- 8056 Jack Williams Rd
- 8775 Dovetail Ln W
- 7905 Auble Moody Rd
- 0 Cleburne Rd N Unit 343525
- 0 Cleburne Rd N Unit 7191359
- 8632 Wilmer Georgetown Rd
- 9650 Hickory Ln N
- 8791 Georgetown Estates Ct
- 10935 Ridge Crest Dr N
- 0 Hamm Cir Unit 7610924
- 0 Hamm Cir Unit 7610916
- 9472 Fox Ct W
- 4310 Red Creek Rd
- 3700 Schillinger Rd N
- 3381 Woodard Dr Unit 37
- 6640 Meadow Ave
- 2140 Hickory Valley Ct
- 2052 Kali Oka Rd
- 4910 Rainbow Cir
- 4611 Myers Rd
- 11290 Tanner Williams Rd Unit C
- 11290 Tanner Williams Rd Unit F
- 9070 Tanner Williams Rd
- 801 Shelton Beach Rd
- 7642 Zeigler Blvd
- 3810 Weco St
- 220 Ennis St
- 1900 Shelton Beach Road Extension
- 1200 Grande Oak Blvd
- 100 McKeough Ave Unit 1804
- 100 McKeough Ave Unit 2002
