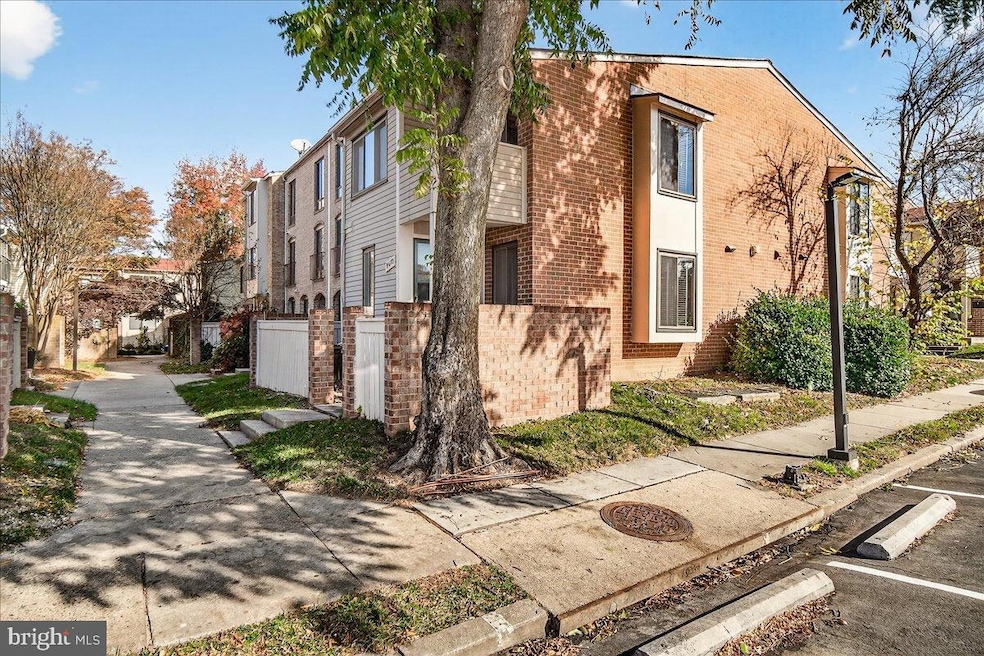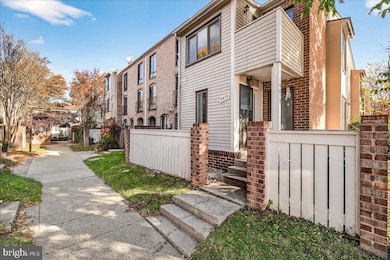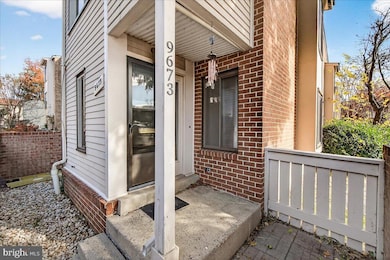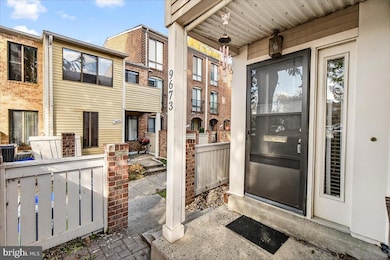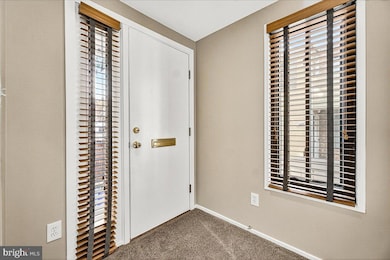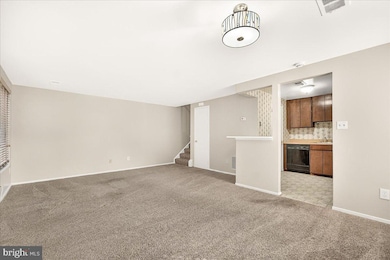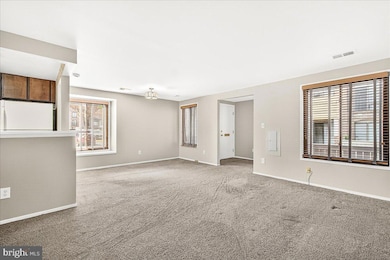9673 Brassie Way Montgomery Village, MD 20886
Estimated payment $1,712/month
Highlights
- Open Floorplan
- Breakfast Area or Nook
- Cul-De-Sac
- Colonial Architecture
- Balcony
- Built-In Features
About This Home
Welcome to 9673 Brassie Way — a lovely end unit townhome tucked away on a quiet cul-de-sac. This home offers a great mix of comfort and easy living. The main level features an open layout where the kitchen flows right into the living and dining area — perfect for everyday living or entertaining friends. The kitchen has full size pantry, plenty of cabinets and countertops, offering great storage and a clean, modern feel. Laundry on the main level is a bonus! Lots of windows throughout bring in plenty of natural light, and give the home a fresh, polished look. Upstairs, you'll find two inviting bedrooms and one full bath. The primary bedroom is bright and roomy, with spacious walk in closet and built in shelves and a desk—makes a great office space. Don’t miss the private balcony as well. The secondary bedroom works great as a guest room, work out area or creative space. New roof and fence (2025). Newer carpet on main level, stairs and upper level hallway (2021). One assigned parking spot plus plenty of spaces for guests. You’ll love the location! Enjoy nearby playgrounds, walking paths, and scenic lake trails — many within walking distance. Shopping, restaurants, and grocery stores are just minutes away. Easy access to Shady Grove Metro and I-270 make commuting a breeze. If you’re looking for a home that’s move-in ready and perfectly located for both convenience and calm — 9673 Brassie Way is ready for you! Schedule your tour today!
Listing Agent
(301) 906-5886 rosietomlinson.sales@gmail.com LPT Realty, LLC License #673325 Listed on: 11/18/2025

Townhouse Details
Home Type
- Townhome
Est. Annual Taxes
- $2,704
Year Built
- Built in 1980
Lot Details
- 771 Sq Ft Lot
- Cul-De-Sac
- Property is in excellent condition
HOA Fees
- $117 Monthly HOA Fees
Home Design
- Colonial Architecture
- Brick Exterior Construction
- Concrete Perimeter Foundation
Interior Spaces
- 1,080 Sq Ft Home
- Property has 2 Levels
- Open Floorplan
- Built-In Features
- Ceiling Fan
- Combination Dining and Living Room
- Carpet
Kitchen
- Breakfast Area or Nook
- Electric Oven or Range
- Stove
- Dishwasher
Bedrooms and Bathrooms
- 2 Bedrooms
- Walk-In Closet
- 1 Full Bathroom
- Bathtub with Shower
Laundry
- Laundry on upper level
- Dryer
- Washer
Parking
- 1 Open Parking Space
- 1 Parking Space
- Parking Lot
- 1 Assigned Parking Space
Outdoor Features
- Balcony
Schools
- Whetstone Elementary School
- Montgomery Village Middle School
- Watkins Mill High School
Utilities
- Central Heating and Cooling System
- Electric Water Heater
Listing and Financial Details
- Assessor Parcel Number 160901795274
Community Details
Overview
- Association fees include trash, snow removal
- Middle Village HOA
- Thomas Choice West Subdivision
Pet Policy
- Pets allowed on a case-by-case basis
Map
Home Values in the Area
Average Home Value in this Area
Tax History
| Year | Tax Paid | Tax Assessment Tax Assessment Total Assessment is a certain percentage of the fair market value that is determined by local assessors to be the total taxable value of land and additions on the property. | Land | Improvement |
|---|---|---|---|---|
| 2025 | $2,704 | $221,333 | -- | -- |
| 2024 | $2,704 | $203,967 | $0 | $0 |
| 2023 | $1,793 | $186,600 | $80,000 | $106,600 |
| 2022 | $1,474 | $182,867 | $0 | $0 |
| 2021 | $1,565 | $179,133 | $0 | $0 |
| 2020 | $1,501 | $175,400 | $80,000 | $95,400 |
| 2019 | $1,490 | $175,400 | $80,000 | $95,400 |
| 2018 | $1,485 | $175,400 | $80,000 | $95,400 |
| 2017 | $1,466 | $181,900 | $0 | $0 |
| 2016 | -- | $167,300 | $0 | $0 |
| 2015 | $1,620 | $152,700 | $0 | $0 |
| 2014 | $1,620 | $138,100 | $0 | $0 |
Property History
| Date | Event | Price | List to Sale | Price per Sq Ft |
|---|---|---|---|---|
| 11/18/2025 11/18/25 | For Sale | $259,900 | -- | $241 / Sq Ft |
Purchase History
| Date | Type | Sale Price | Title Company |
|---|---|---|---|
| Deed | $76,900 | -- |
Mortgage History
| Date | Status | Loan Amount | Loan Type |
|---|---|---|---|
| Closed | $76,800 | No Value Available |
Source: Bright MLS
MLS Number: MDMC2204492
APN: 09-01795274
- 19600 Brassie Place
- 19450 Brassie Place
- 19427 Brassie Place Unit 203
- 10073 Ridgeline Dr
- 19824 Preservation Mews
- 9650 Marston Ln
- 9529 Tippett Ln
- 10289 Ridgeline Dr
- TBB Village Walk Dr Unit BRENN
- TBB Village Walk Dr Unit AVERY
- 9510 Nature Trail
- 19309 Keymar Way
- 10022 Wedge Way
- 19712 Canopy Loop Unit 330B
- 19726 Canopy Loop Unit 329B
- 19728 Canopy Loop Unit 329C
- HOMESITE 202 Village Walk Dr
- HOMESITE 101 Village Walk Dr
- Brenn Plan at Montgomery Village Center
- Avery Plan at Montgomery Village Center
- 9611 Brassie Way
- 9616 Brassie Way
- 9692 Brassie Way Unit 9692
- 19317 Club House Rd Unit 302
- 19419 Brassie Place Unit 301
- 19520 Village Walk Dr Unit 3-101
- 19520 Village Walk Dr Unit 3-201
- 9576 Nature Trail
- 10181 Ridgeline Dr
- 9518 Tippett Ln
- 19397 Keymar Way
- 19628 Club Lake Rd
- 9310 Merust Ln
- 19120 Mills Choice Rd Unit 19120
- 10028 Stedwick Rd Unit 202
- 9841 Meadowcroft Ln
- 19822 Habitat Terrace
- 19621 Sparr Spring Rd
- 19023 Mills Choice Rd Unit 4
- 10116 Little Pond Place
