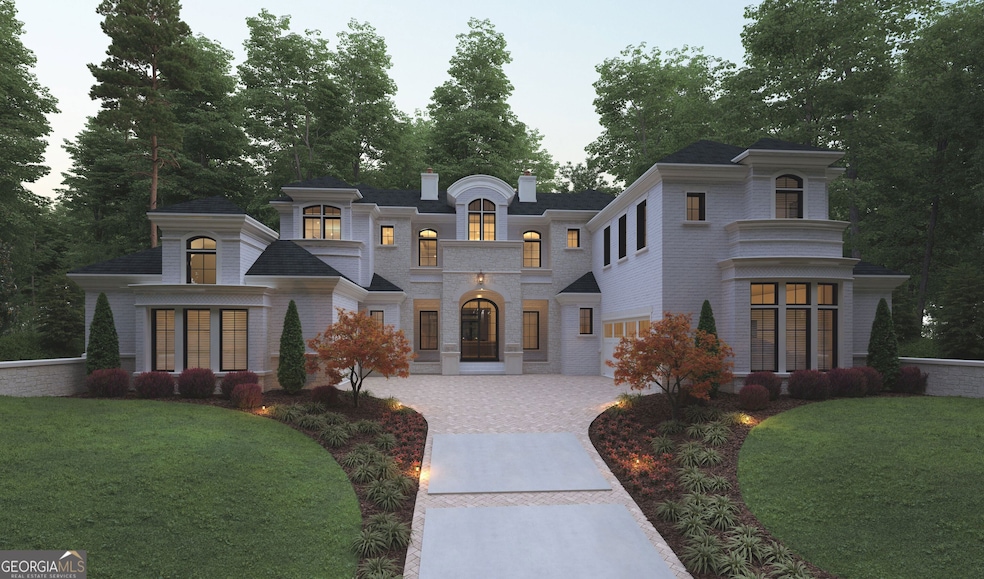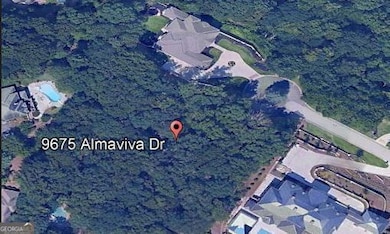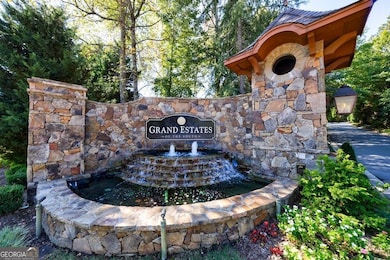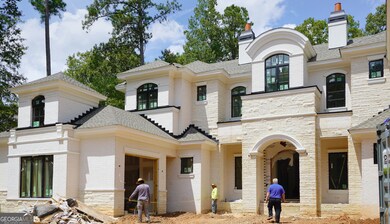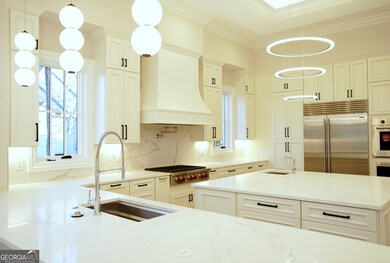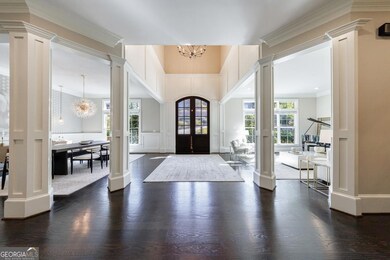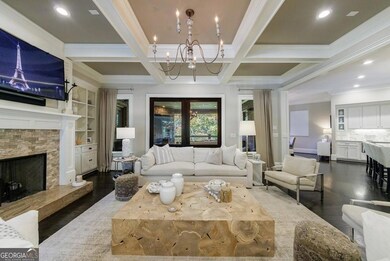9675 Almaviva Dr Alpharetta, GA 30022
Estimated payment $19,349/month
Highlights
- Golf Course Community
- Home Theater
- Second Garage
- Barnwell Elementary School Rated A
- New Construction
- Gated Community
About This Home
Pictures are representative of builder's construction. Home to be built can be customized for personal use. Stunning Executive Home coming to the prestigious Grand Estates of the South! Owners can design this custom home to meet their specific dreams. New construction allows changes in specifications and floor plan personalized to one's liking. Inviting two story foyer shows off the eloquence of this amazing home and creates a desire to see th4202 and professional appliances. Walk-in pantry and breakfast area. Stunning 12 seat formal dining room across from a formal living room. You will have an easy view from the kitchen and breakfast room into your cozy family room with fireplace and large windows to view your professionally landscaped back yard. Level walk out onto your yard from your family room. Upstairs features 4 large bedrooms all with private bathrooms. Upstairs laundry room with cabinets and folding table. Terrace level boasts a game room which includes room for pool table, game table, Ping pong table and foosball. The home theater seats 12 and will please you and your guest on movie night. There is a half bath on the main and terrace levels.
Home Details
Home Type
- Single Family
Est. Annual Taxes
- $6,282
Year Built
- Built in 2024 | New Construction
Lot Details
- 1 Acre Lot
- Private Lot
- Open Lot
- Grass Covered Lot
HOA Fees
- $378 Monthly HOA Fees
Home Design
- Contemporary Architecture
- Slab Foundation
- Composition Roof
- Four Sided Brick Exterior Elevation
Interior Spaces
- 3-Story Property
- Wet Bar
- Home Theater Equipment
- Tray Ceiling
- Vaulted Ceiling
- Ceiling Fan
- Factory Built Fireplace
- Gas Log Fireplace
- Bay Window
- Two Story Entrance Foyer
- Family Room with Fireplace
- Dining Room Seats More Than Twelve
- Formal Dining Room
- Home Theater
- Bonus Room
- Game Room
- Pull Down Stairs to Attic
Kitchen
- Breakfast Room
- Walk-In Pantry
- Double Oven
- Cooktop
- Microwave
- Ice Maker
- Dishwasher
- Stainless Steel Appliances
- Kitchen Island
- Solid Surface Countertops
- Disposal
Flooring
- Wood
- Carpet
- Tile
Bedrooms and Bathrooms
- 6 Bedrooms | 1 Primary Bedroom on Main
- Fireplace in Primary Bedroom
- Walk-In Closet
- Double Vanity
- Bathtub Includes Tile Surround
- Separate Shower
Laundry
- Laundry in Mud Room
- Laundry Room
Finished Basement
- Basement Fills Entire Space Under The House
- Interior and Exterior Basement Entry
- Finished Basement Bathroom
- Natural lighting in basement
Home Security
- Home Security System
- Storm Windows
- Carbon Monoxide Detectors
- Fire and Smoke Detector
Parking
- 6 Car Garage
- Second Garage
- Garage Door Opener
Outdoor Features
- Balcony
- Patio
- Outdoor Fireplace
Schools
- Barnwell Elementary School
- Autrey Milll Middle School
- Johns Creek High School
Utilities
- Forced Air Zoned Heating and Cooling System
- Dual Heating Fuel
- Heating System Uses Natural Gas
- Underground Utilities
- Gas Water Heater
- High Speed Internet
- Phone Available
- Cable TV Available
Additional Features
- Energy-Efficient Appliances
- Property is near schools
Community Details
Overview
- Association fees include swimming, tennis
- Grand Estate Of The South Subdivision
Recreation
- Golf Course Community
- Community Playground
- Community Pool
Additional Features
- Clubhouse
- Gated Community
Map
Home Values in the Area
Average Home Value in this Area
Tax History
| Year | Tax Paid | Tax Assessment Tax Assessment Total Assessment is a certain percentage of the fair market value that is determined by local assessors to be the total taxable value of land and additions on the property. | Land | Improvement |
|---|---|---|---|---|
| 2025 | $6,282 | $214,440 | $214,440 | -- |
| 2023 | $5,907 | $209,280 | $209,280 | $0 |
| 2022 | $6,422 | $209,280 | $209,280 | $0 |
| 2021 | $5,325 | $169,000 | $169,000 | $0 |
| 2020 | $4,778 | $148,440 | $148,440 | $0 |
| 2019 | $575 | $145,800 | $145,800 | $0 |
| 2018 | $4,638 | $142,400 | $142,400 | $0 |
| 2017 | $1,280 | $37,600 | $37,600 | $0 |
| 2016 | $1,261 | $37,600 | $37,600 | $0 |
| 2015 | $1,275 | $37,600 | $37,600 | $0 |
| 2014 | $1,326 | $37,600 | $37,600 | $0 |
Property History
| Date | Event | Price | List to Sale | Price per Sq Ft |
|---|---|---|---|---|
| 05/06/2025 05/06/25 | For Sale | $3,500,000 | -- | -- |
Purchase History
| Date | Type | Sale Price | Title Company |
|---|---|---|---|
| Warranty Deed | $475,000 | -- | |
| Warranty Deed | $427,500 | -- | |
| Warranty Deed | $300,000 | -- | |
| Warranty Deed | $1,316,000 | -- |
Source: Georgia MLS
MLS Number: 10516942
APN: 11-0080-0016-213-1
- 9715 Almaviva Dr
- 3450 Merganser Ln
- 545 Oak Bridge Trail
- 515 Oak Bridge Trail
- 595 Oak Alley Way
- 1210 Cromwell Ct
- 615 S Preston Ct
- 3765 Redcoat Way
- 375 N Peak Dr
- 352 N Peak Dr
- 2045 Northwick Pass Way
- 3815 Falls Landing Dr
- 2001 Tavistock Ct
- 150 Stoney Ridge Dr
- 2100 Northwick Pass Way
- 8870 Old Southwick Pass
- 340 Mount Mitchell Way
- 320 Outwood Mill Ct
- 710 Leeds Garden Terrace
- 835 Kings Arms Way
- 3426 Jamont Blvd
- 3550 River Trace Dr Unit BASEMENT
- 115 White River Ct
- 215 Kirkton Knolls Unit basement apt
- 802 Jamont Blvd
- 315 Old Preston Ct Unit Basement
- 345 Outwood Mill Ct
- 10012 Parc Sky Cir
- 9830 Autry Falls Dr
- 10055 Jones Bridge Rd Unit 2308
- 10055 Jones Bridge Rd Unit 509
- 115 Thome Dr
- 9155 Nesbit Ferry Rd Unit 57
- 9155 Nesbit Ferry Rd Unit 127
- 3075 Glenn Knolls Ct
- 180 Birch Rill Dr
- 540 Woodline Ct
- 9230 Nesbit Ferry Rd
- 10424 Park Walk Point Unit 5
- 2660 Coachmans Cir
