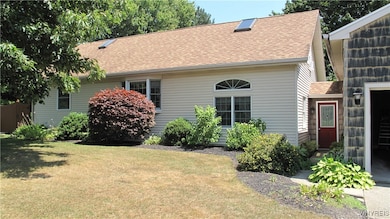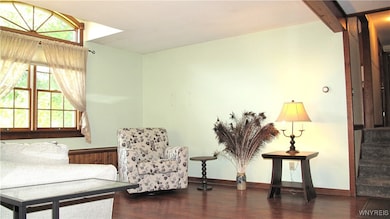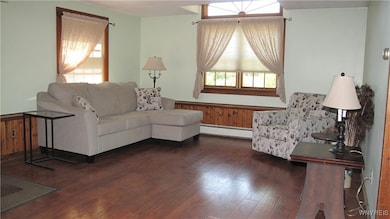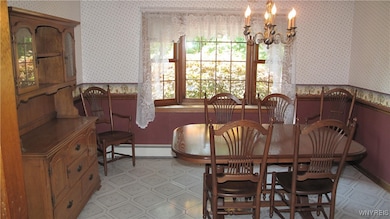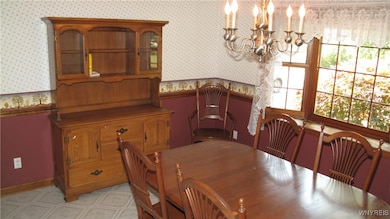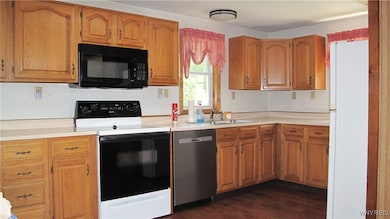Estimated payment $1,844/month
Highlights
- Cape Cod Architecture
- Vaulted Ceiling
- Corner Lot
- Deck
- Main Floor Bedroom
- Formal Dining Room
About This Home
Come see this well maintained home on a one acre lot is in the town of Darien. This home boasts 4 bedrooms and two full bathrooms. One seasonal half bathroom is located on the back deck. The property has plenty of backyard space, mature hardwoods and pines line the perimeter. Oversized 2 car garage with loft provides ample storage/work space. Garage is sided with Vinyl shake shingle style. Upstairs bedrooms have vaulted ceilings with skylights that provide plenty of natural lighting. Large primary bedroom is 24x15 ft with primary bathroom. 1st floor laundry is a wonderful convenience. Zoned hot water heating allows to adjust spaces in the winter months to save on energy costs.
Listing Agent
Listing by Howard Hanna WNY Inc. Brokerage Phone: 716-345-5066 License #10401276516 Listed on: 07/29/2025

Home Details
Home Type
- Single Family
Est. Annual Taxes
- $4,663
Year Built
- Built in 1987
Lot Details
- 0.96 Acre Lot
- Lot Dimensions are 165x254
- Corner Lot
- Rectangular Lot
Parking
- 2 Car Attached Garage
- Workshop in Garage
- Garage Door Opener
- Driveway
Home Design
- Cape Cod Architecture
- Block Foundation
- Vinyl Siding
- Copper Plumbing
Interior Spaces
- 1,508 Sq Ft Home
- 1-Story Property
- Woodwork
- Vaulted Ceiling
- Skylights
- Entrance Foyer
- Family Room
- Formal Dining Room
- Crawl Space
Kitchen
- Electric Oven
- Electric Range
- Dishwasher
Flooring
- Linoleum
- Laminate
- Ceramic Tile
- Vinyl
Bedrooms and Bathrooms
- 4 Bedrooms | 2 Main Level Bedrooms
- 2 Full Bathrooms
Laundry
- Laundry Room
- Laundry on main level
Outdoor Features
- Deck
Utilities
- Window Unit Cooling System
- Zoned Heating
- Heating System Uses Propane
- Baseboard Heating
- Hot Water Heating System
- Well
- Propane Water Heater
- Septic Tank
Listing and Financial Details
- Tax Lot 21
- Assessor Parcel Number 183289-003-000-0001-021-000
Map
Home Values in the Area
Average Home Value in this Area
Tax History
| Year | Tax Paid | Tax Assessment Tax Assessment Total Assessment is a certain percentage of the fair market value that is determined by local assessors to be the total taxable value of land and additions on the property. | Land | Improvement |
|---|---|---|---|---|
| 2024 | $4,901 | $200,300 | $20,000 | $180,300 |
| 2023 | $4,791 | $160,300 | $15,000 | $145,300 |
| 2022 | $4,490 | $160,300 | $15,000 | $145,300 |
| 2021 | $4,474 | $160,300 | $15,000 | $145,300 |
| 2020 | $3,905 | $145,700 | $15,000 | $130,700 |
| 2019 | $3,857 | $145,700 | $15,000 | $130,700 |
| 2018 | $3,857 | $145,700 | $15,000 | $130,700 |
| 2017 | $3,777 | $145,700 | $15,000 | $130,700 |
| 2016 | $3,706 | $138,800 | $15,000 | $123,800 |
| 2015 | -- | $138,800 | $15,000 | $123,800 |
| 2014 | -- | $138,800 | $15,000 | $123,800 |
Property History
| Date | Event | Price | Change | Sq Ft Price |
|---|---|---|---|---|
| 09/02/2025 09/02/25 | Price Changed | $273,000 | -8.7% | $181 / Sq Ft |
| 07/29/2025 07/29/25 | For Sale | $299,000 | -- | $198 / Sq Ft |
Purchase History
| Date | Type | Sale Price | Title Company |
|---|---|---|---|
| Interfamily Deed Transfer | -- | -- |
Source: Western New York Real Estate Information Services (WNYREIS)
MLS Number: B1626230
APN: 183289-003-000-0001-021-000
- 0 Richley Rd
- 1553 Sumner Rd
- 9940 Allegany Rd
- 1465 Genesee St
- 8 Lawrence Ave
- 1110 Ganson Ave
- 11 W Main St
- 55 Fieldcrest Dr
- 46 Fieldcrest Dr
- VL S Lake Rd
- 2340 Genesee St
- 9940 Alleghany Rd
- 1466 Erie St
- 10754 Alleghany Rd
- 10775 Alleghany Rd
- 10902 Alleghany Rd
- 2508 Angling Rd
- 10950 Alleghany Rd
- 0 Chick Rd
- 8723 Hartshorn Rd
- 8900 Alleghany Rd
- 1424 East Dr Unit 104
- 1411 Center Dr Unit 132
- 1437 West Dr Unit 159
- 1324 Duchess Ln Unit 146
- 1530-1536 Rusher Dr
- 19 High St
- 140 Slade Dr
- 130 Slade Dr
- 42 Jackson St
- 46 Quarry Hill Estates Unit 46
- 38 Walnut St Unit Upper
- 101 Watson St Unit 1
- 45 Ellicott St
- 209 Washington Ave
- 219 N Spruce St
- 10338 Main St
- 4495 Shisler Rd
- 18 Pavement Rd
- 6026 Broadway St

