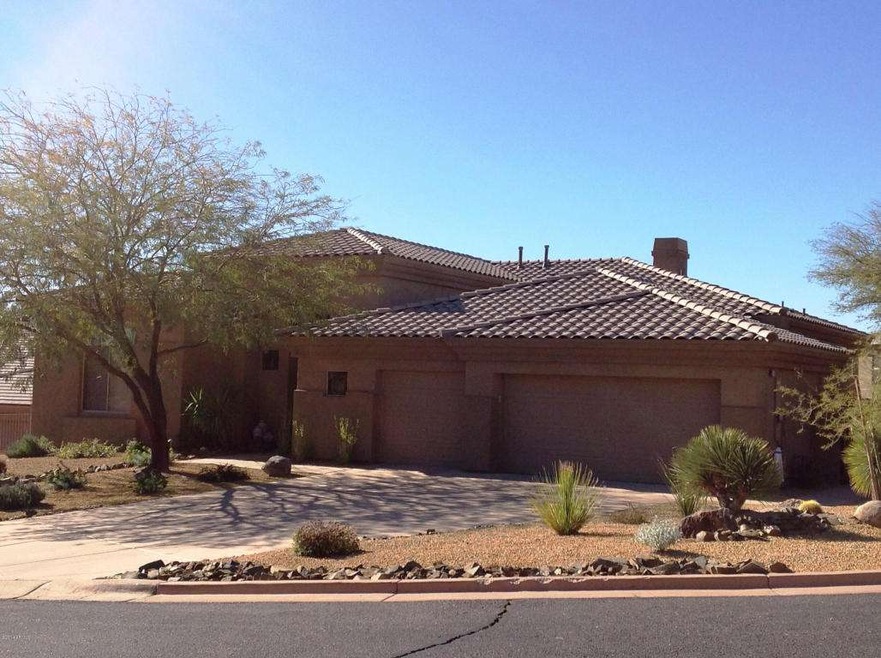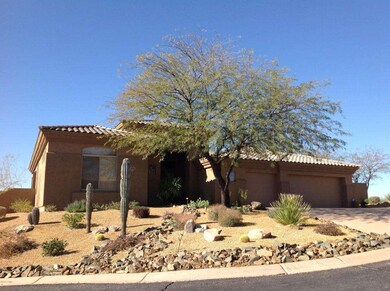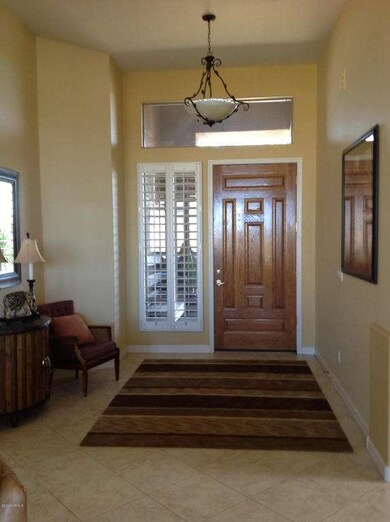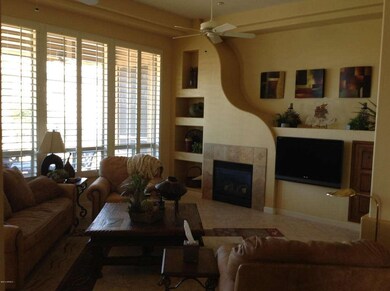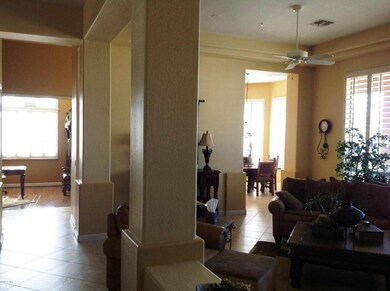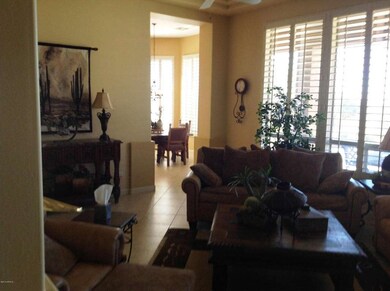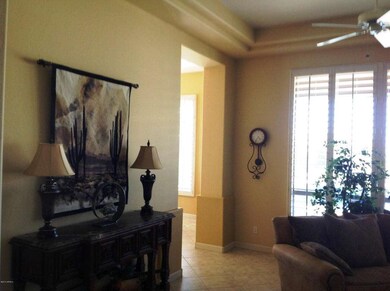
9675 E Roadrunner Dr Scottsdale, AZ 85262
Legend Trail NeighborhoodHighlights
- Golf Course Community
- Fitness Center
- Mountain View
- Cactus Shadows High School Rated A-
- Heated Spa
- Clubhouse
About This Home
As of April 2014Looking for a move in ready home? This one has it all! Fantastic South facing yard with heated Pebble Tec pool & spa, water feature, covered patio, putting & chipping green to practice your short game. Private cul de sac lot with golf course, mountain & Pinnacle Peak views. This tastefully decorated home includes a spacious master with luxurious bathroom, light bright & open split floor plan with a guest suite plus den (3rd Bedroom), 16 inch diagonal set tile, carpeting & wood flooring. Other features include plantation shutters, high coffered ceilings & designer paint. The chef's kitchen is outfitted with newer SS Thermador appliances including a wall oven, warming drawer, microwave, built in refrig, fully tiled back splashes & a wood island. Welcome Home!
Last Agent to Sell the Property
Russ Lyon Sotheby's International Realty License #SA581952000 Listed on: 02/09/2014

Home Details
Home Type
- Single Family
Est. Annual Taxes
- $2,465
Year Built
- Built in 1999
Lot Details
- 0.36 Acre Lot
- Cul-De-Sac
- Desert faces the front and back of the property
- Wrought Iron Fence
- Block Wall Fence
- Corner Lot
- Front and Back Yard Sprinklers
- Sprinklers on Timer
Parking
- 3 Car Garage
- Garage Door Opener
Home Design
- Wood Frame Construction
- Tile Roof
- Stucco
Interior Spaces
- 2,450 Sq Ft Home
- 1-Story Property
- Ceiling height of 9 feet or more
- Ceiling Fan
- Gas Fireplace
- Solar Screens
- Living Room with Fireplace
- Mountain Views
Kitchen
- Eat-In Kitchen
- Gas Cooktop
- Built-In Microwave
- Dishwasher
Flooring
- Wood
- Carpet
- Tile
Bedrooms and Bathrooms
- 3 Bedrooms
- Walk-In Closet
- Primary Bathroom is a Full Bathroom
- 2.5 Bathrooms
- Dual Vanity Sinks in Primary Bathroom
- Bathtub With Separate Shower Stall
Laundry
- Laundry in unit
- Dryer
- Washer
Home Security
- Security System Owned
- Fire Sprinkler System
Pool
- Heated Spa
- Heated Pool
Schools
- Desert Sun Academy Elementary School
- Sonoran Trails Middle School
- Cactus Shadows High School
Utilities
- Refrigerated Cooling System
- Zoned Heating
- Heating System Uses Natural Gas
- Water Filtration System
- High Speed Internet
- Cable TV Available
Additional Features
- No Interior Steps
- Covered patio or porch
Listing and Financial Details
- Tax Lot 82
- Assessor Parcel Number 216-45-083
Community Details
Overview
- Property has a Home Owners Association
- Legend Trail Ca Association, Phone Number (480) 595-1948
- Built by US Homes
- Legend Trail Subdivision, Enlarged Doral Floorplan
Amenities
- Clubhouse
- Recreation Room
Recreation
- Golf Course Community
- Tennis Courts
- Fitness Center
- Heated Community Pool
- Community Spa
- Bike Trail
Ownership History
Purchase Details
Home Financials for this Owner
Home Financials are based on the most recent Mortgage that was taken out on this home.Purchase Details
Home Financials for this Owner
Home Financials are based on the most recent Mortgage that was taken out on this home.Purchase Details
Home Financials for this Owner
Home Financials are based on the most recent Mortgage that was taken out on this home.Purchase Details
Purchase Details
Home Financials for this Owner
Home Financials are based on the most recent Mortgage that was taken out on this home.Purchase Details
Home Financials for this Owner
Home Financials are based on the most recent Mortgage that was taken out on this home.Similar Homes in Scottsdale, AZ
Home Values in the Area
Average Home Value in this Area
Purchase History
| Date | Type | Sale Price | Title Company |
|---|---|---|---|
| Warranty Deed | $569,000 | Greystone Title Agency Llc | |
| Warranty Deed | $480,000 | Magnus Title Agency | |
| Warranty Deed | $670,000 | Commonwealth Land Title Insu | |
| Interfamily Deed Transfer | -- | -- | |
| Warranty Deed | $400,000 | Fidelity National Title | |
| Warranty Deed | $324,610 | Stewart Title & Trust |
Mortgage History
| Date | Status | Loan Amount | Loan Type |
|---|---|---|---|
| Open | $298,000 | New Conventional | |
| Closed | $160,000 | New Conventional | |
| Open | $510,400 | New Conventional | |
| Closed | $398,000 | New Conventional | |
| Closed | $417,000 | New Conventional | |
| Previous Owner | $368,000 | New Conventional | |
| Previous Owner | $380,500 | New Conventional | |
| Previous Owner | $119,000 | Credit Line Revolving | |
| Previous Owner | $417,000 | New Conventional | |
| Previous Owner | $787,700 | Stand Alone Second | |
| Previous Owner | $250,000 | Credit Line Revolving | |
| Previous Owner | $64,000 | Credit Line Revolving | |
| Previous Owner | $305,000 | Unknown | |
| Previous Owner | $300,000 | New Conventional | |
| Previous Owner | $224,000 | New Conventional |
Property History
| Date | Event | Price | Change | Sq Ft Price |
|---|---|---|---|---|
| 06/14/2025 06/14/25 | Price Changed | $1,294,000 | -0.4% | $540 / Sq Ft |
| 06/05/2025 06/05/25 | For Sale | $1,299,000 | +128.3% | $542 / Sq Ft |
| 04/11/2014 04/11/14 | Sold | $569,000 | +1.8% | $232 / Sq Ft |
| 02/17/2014 02/17/14 | Pending | -- | -- | -- |
| 02/09/2014 02/09/14 | For Sale | $559,000 | +16.5% | $228 / Sq Ft |
| 01/26/2012 01/26/12 | Sold | $480,000 | -7.5% | $200 / Sq Ft |
| 01/01/2012 01/01/12 | Pending | -- | -- | -- |
| 12/11/2011 12/11/11 | For Sale | $519,000 | -- | $217 / Sq Ft |
Tax History Compared to Growth
Tax History
| Year | Tax Paid | Tax Assessment Tax Assessment Total Assessment is a certain percentage of the fair market value that is determined by local assessors to be the total taxable value of land and additions on the property. | Land | Improvement |
|---|---|---|---|---|
| 2025 | $3,401 | $61,747 | -- | -- |
| 2024 | $3,252 | $58,806 | -- | -- |
| 2023 | $3,252 | $74,910 | $14,980 | $59,930 |
| 2022 | $3,133 | $59,910 | $11,980 | $47,930 |
| 2021 | $3,402 | $56,320 | $11,260 | $45,060 |
| 2020 | $3,342 | $52,570 | $10,510 | $42,060 |
| 2019 | $3,242 | $51,950 | $10,390 | $41,560 |
| 2018 | $3,153 | $50,830 | $10,160 | $40,670 |
| 2017 | $3,036 | $52,570 | $10,510 | $42,060 |
| 2016 | $3,023 | $49,610 | $9,920 | $39,690 |
| 2015 | $2,858 | $45,110 | $9,020 | $36,090 |
Agents Affiliated with this Home
-
P
Seller's Agent in 2025
Patricia Kearney
Keller Williams Arizona Realty
-
M
Seller Co-Listing Agent in 2025
Martha Andrews
Keller Williams Arizona Realty
-
J
Seller's Agent in 2014
Jean Ransdell
Russ Lyon Sotheby's International Realty
-
T
Seller Co-Listing Agent in 2014
Thomas Scappaticci
Coldwell Banker Realty
-
D
Buyer's Agent in 2014
Darrin Fox
Russ Lyon Sotheby's International Realty
-
K
Seller's Agent in 2012
Kim Baker
Russ Lyon Sotheby's International Realty
Map
Source: Arizona Regional Multiple Listing Service (ARMLS)
MLS Number: 5067413
APN: 216-45-083
- 34457 N Legend Trail Pkwy Unit 2020
- 9630 E Preserve Way
- 9560 E Raindance Trail
- 34428 N 99th Way
- 34464 N 99th Way
- 9502 E Chuckwagon Ln Unit 20
- 9604 E Chuckwagon Ln
- 9562 E Cavalry Dr
- 34687 N 93rd Place
- 9235 E Vista Dr
- 35195 N 98th St Unit 85
- 35360 N 93rd Way
- 34096 N 87th Way
- 9753 E Suncrest Rd
- 8698 E Preserve Way
- 8768 E Villa Cassandra Dr
- 8742 E Villa Cassandra Dr
- 35443 N 87th Place
- 8599 E Sand Flower Dr
- 35348 N 87th St
