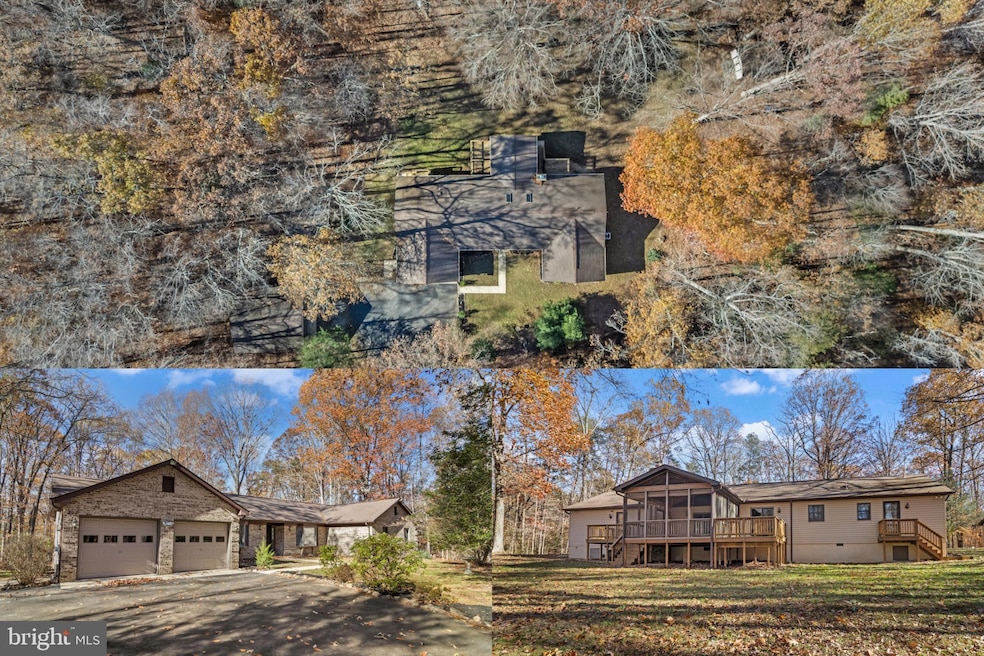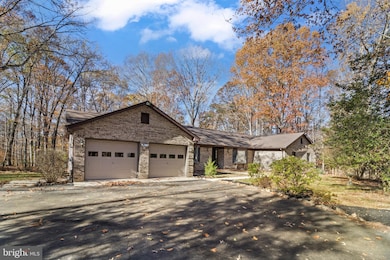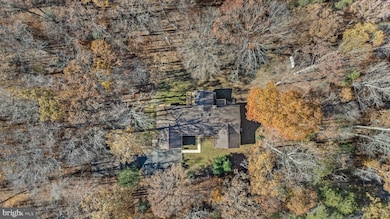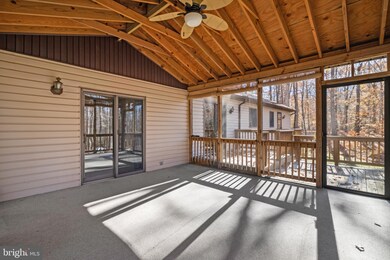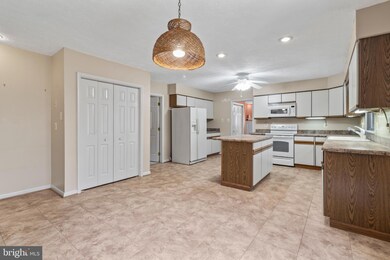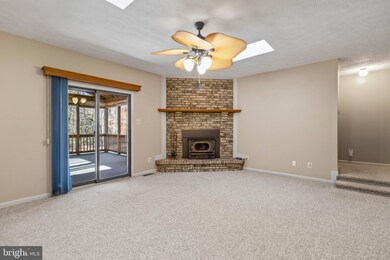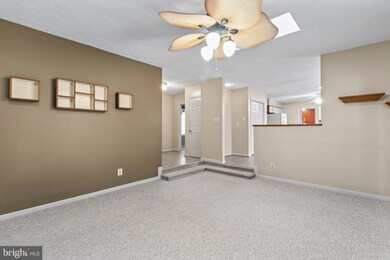9675 Faith Baptist Church Rd White Plains, MD 20695
Estimated payment $3,799/month
Highlights
- 5 Acre Lot
- Wood Burning Stove
- Traditional Floor Plan
- Deck
- Private Lot
- Rambler Architecture
About This Home
Nestled in a serene White Plains setting off the beaten path, this rare gem offers true one-level living on a remarkably 5 acre private lot. Step inside to discover great bones and a welcoming canvas ready for your personal touch—make this home your own masterpiece. The oversized eat-in kitchen shines with a generous island and durable DuraCeramic flooring, flowing into a cozy step-down family room anchored by a corner brick fireplace with insert and sunlit skylights. Imagine summers on the expansive screened-in deck—perfect for entertaining or unwinding in every season. This home features 4 bedrooms and 2.5 baths, thoughtfully maintained by attentive owners who have added charming, practical touches throughout. The extra-large laundry room with a sink adds everyday convenience and versatility.
Natural light pours through every room, enhancing the warm, inviting first floor living at its best. Car enthusiasts will be thrilled with the detached two-car garage, plus abundant space to securely store RVs, boats, and four-wheelers. All this is conveniently located near schools, shopping, walking trails, and parks, with easy commuter access into DC, Virginia, and local military bases. Don’t miss this opportunity to own a truly special retreat with endless potential.
Listing Agent
(301) 752-1442 lisasellsremax@gmail.com RE/MAX One License #511203 Listed on: 11/23/2025

Home Details
Home Type
- Single Family
Est. Annual Taxes
- $5,816
Year Built
- Built in 1986
Lot Details
- 5 Acre Lot
- No Through Street
- Private Lot
- Secluded Lot
- Premium Lot
- Backs to Trees or Woods
- Property is in very good condition
- Property is zoned RR
HOA Fees
- $8 Monthly HOA Fees
Parking
- 4 Garage Spaces | 2 Attached and 2 Detached
- Parking Storage or Cabinetry
- Front Facing Garage
Home Design
- Rambler Architecture
- Brick Exterior Construction
- Architectural Shingle Roof
Interior Spaces
- 2,250 Sq Ft Home
- Property has 1 Level
- Traditional Floor Plan
- Ceiling Fan
- Skylights
- Recessed Lighting
- Wood Burning Stove
- Corner Fireplace
- Wood Burning Fireplace
- Self Contained Fireplace Unit Or Insert
- Fireplace Mantel
- Brick Fireplace
- Family Room Off Kitchen
- Crawl Space
- Attic
Kitchen
- Breakfast Area or Nook
- Eat-In Kitchen
- Electric Oven or Range
- Built-In Microwave
- Dishwasher
- Kitchen Island
Flooring
- Carpet
- Laminate
- Concrete
- Vinyl
Bedrooms and Bathrooms
- 4 Main Level Bedrooms
- Hydromassage or Jetted Bathtub
Laundry
- Laundry Room
- Laundry on main level
- Dryer
- Washer
Outdoor Features
- Deck
- Enclosed Patio or Porch
- Exterior Lighting
Utilities
- Central Air
- Heating System Uses Oil
- Back Up Oil Heat Pump System
- Vented Exhaust Fan
- Well
- Electric Water Heater
- Septic Equal To The Number Of Bedrooms
Community Details
- Albrittain Estates Subdivision
Listing and Financial Details
- Tax Lot 2
- Assessor Parcel Number 0906138683
Map
Home Values in the Area
Average Home Value in this Area
Tax History
| Year | Tax Paid | Tax Assessment Tax Assessment Total Assessment is a certain percentage of the fair market value that is determined by local assessors to be the total taxable value of land and additions on the property. | Land | Improvement |
|---|---|---|---|---|
| 2025 | $12,663 | $426,800 | $144,700 | $282,100 |
| 2024 | $5,523 | $397,967 | $0 | $0 |
| 2023 | $5,275 | $369,133 | $0 | $0 |
| 2022 | $4,809 | $340,300 | $135,200 | $205,100 |
| 2021 | $4,574 | $332,967 | $0 | $0 |
| 2020 | $4,574 | $325,633 | $0 | $0 |
| 2019 | $4,463 | $318,300 | $139,200 | $179,100 |
| 2018 | $4,361 | $313,733 | $0 | $0 |
| 2017 | $4,292 | $309,167 | $0 | $0 |
| 2016 | -- | $304,600 | $0 | $0 |
| 2015 | $3,951 | $304,600 | $0 | $0 |
| 2014 | $3,951 | $304,600 | $0 | $0 |
Property History
| Date | Event | Price | List to Sale | Price per Sq Ft |
|---|---|---|---|---|
| 11/23/2025 11/23/25 | For Sale | $626,000 | -- | $278 / Sq Ft |
Purchase History
| Date | Type | Sale Price | Title Company |
|---|---|---|---|
| Deed | $25,000 | -- |
Source: Bright MLS
MLS Number: MDCH2049158
APN: 06-138683
- 4550 Tate St
- 0 Turkey Hill Rd
- 4785 Ford Ct
- 4790 Ford Ct
- 10155 Dogwood Dr
- 10185 Marshall Corner Rd
- 10622 Great Basin Place
- 10632 Great Basin Place
- 10627 Great Basin Place
- 10609 Great Basin Place
- 10635 Great Basin Place
- 10147 Shenandoah Ln
- 10638 Great Basin Place
- 10628 Great Basin Place
- 10171 Shenandoah Ln
- 10625 Great Basin Place
- 10041 Shenandoah Ln
- 9275 Crescent Ln
- 3849 Stoneybrook Rd
- 9193 Crescent Ln
- 3842 Stoneybrook Rd Unit A
- 9238 Crescent Ln
- 8941 Grotto Ct
- 466 Still Feather Ave
- 10721 Esprit Place
- 11488 Mary Shelley Place
- 10709 Jacksonhole Place
- 369 Soft Rush Ln
- 345 Soft Rush Ln
- 10263 Pine Place
- 138 Rosewick Corner Place
- 5813 Springfish Place
- 6001 New Forest Ct
- 10898 Drummond Place
- 6061 Thoroughbred Ct
- 6014 Washington Ave
- 10891 Saint Patricks Park Alley
- 6304 Cheetah Ct
- 3560 Malvern St
- 6103 Red Squirrel Place
