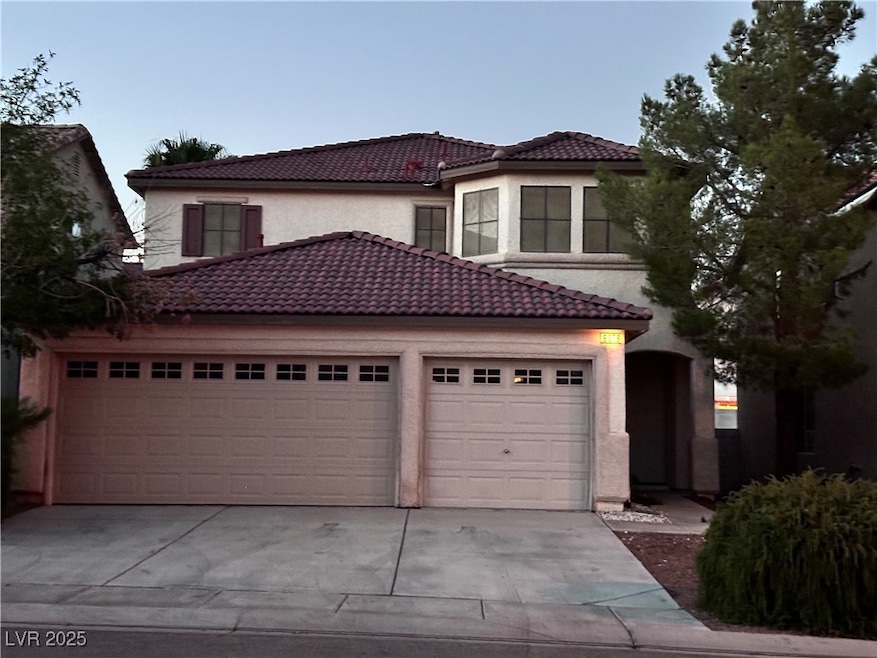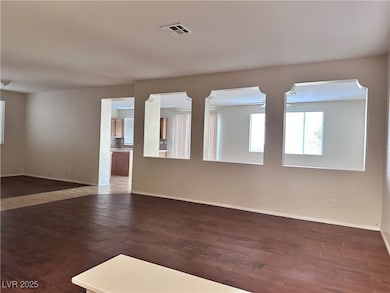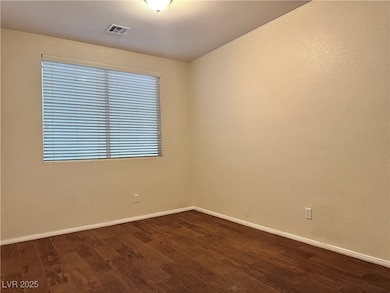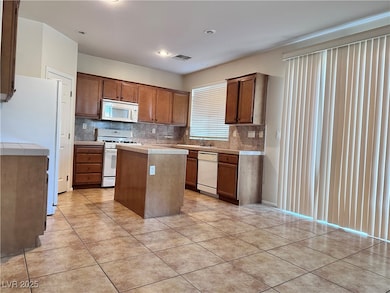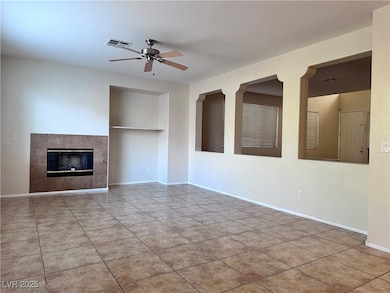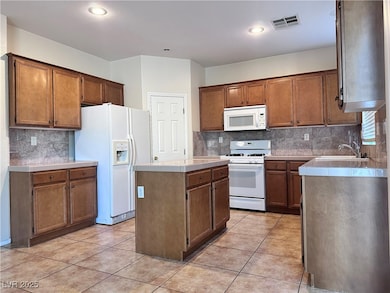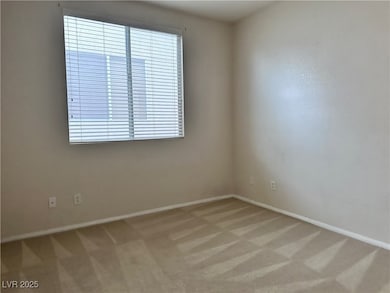9676 Ridgebluff Ave Las Vegas, NV 89148
Highlights
- Main Floor Bedroom
- Two cooling system units
- Tile Flooring
- Kathy L. Batterman Elementary School Rated 9+
- Laundry Room
- Central Heating and Cooling System
About This Home
Welcome to this beautifully maintained two-story home offering 4 spacious bedrooms and 3 full bathrooms, including a convenient downstairs bedroom with its own shower—ideal for guests or multi-generational living.
Step inside to an inviting open layout featuring wood-look tile flooring in the living and dining areas for a modern touch and easy upkeep. The kitchen comes fully equipped with all appliances included, making move-in a breeze.
Enjoy the low-maintenance backyard, perfect for outdoor dining, entertaining, or simply relaxing. A 3-car garage provides ample parking and storage space.
This home combines style, comfort, and functionality—perfect for today’s lifestyle!
Rental payment including HOA monthly fees, Sewer and Trash.
Listing Agent
Las Vegas Realty LLC Brokerage Phone: (702) 510-8311 License #S.0060585 Listed on: 09/23/2025
Home Details
Home Type
- Single Family
Est. Annual Taxes
- $3,153
Year Built
- Built in 2003
Lot Details
- 4,792 Sq Ft Lot
- South Facing Home
- Back Yard Fenced
- Block Wall Fence
Parking
- 3 Car Garage
Home Design
- Frame Construction
- Tile Roof
- Stucco
Interior Spaces
- 2,443 Sq Ft Home
- 2-Story Property
- Ceiling Fan
- Blinds
Kitchen
- Gas Oven
- Gas Range
- Dishwasher
- Disposal
Flooring
- Carpet
- Tile
Bedrooms and Bathrooms
- 4 Bedrooms
- Main Floor Bedroom
Laundry
- Laundry Room
- Laundry on upper level
- Washer and Dryer
Schools
- Batterman Elementary School
- Fertitta Frank & Victoria Middle School
- Durango High School
Utilities
- Two cooling system units
- Central Heating and Cooling System
- Multiple Heating Units
- Heating System Uses Gas
- Cable TV Available
Listing and Financial Details
- Security Deposit $2,440
- Property Available on 9/23/25
- Tenant pays for cable TV, electricity, gas, water
Community Details
Overview
- Property has a Home Owners Association
- Shadow Mountain Association, Phone Number (702) 869-0937
- Section 30 Southwest Assemblage #3 R2 45 Phase 4 Subdivision
- The community has rules related to covenants, conditions, and restrictions
Pet Policy
- Pets allowed on a case-by-case basis
- Pet Deposit $300
Map
Source: Las Vegas REALTORS®
MLS Number: 2721232
APN: 163-30-717-033
- 9687 Ridgebluff Ave
- 9714 W Diablo Dr
- 9862 Shadow Grove Ave
- 9731 Cathedral Stairs Ct
- 5520 Kings Row Ct
- 5554 Chicory Falls Ct
- 9693 Bighorn Island Ave
- 9784 Havasupai Ave
- 9526 Antelope Bend Ct
- 9472 W Diablo Dr
- 9821 Sedona Shrine Ave
- 9495 Lenox Crater Ct
- 5076 Thunder River Cir
- 9927 Ridge Manor Ave
- 5387 S Conquistador St
- 9580 W Reno Ave Unit 134
- 9580 W Reno Ave Unit 238
- 9580 W Reno Ave Unit 261
- 9580 W Reno Ave Unit 233
- 9580 W Reno Ave Unit 167
- 9782 Vista Crest Ave
- 5196 Guardian Peak St
- 9591 Antelope Bend Ct
- 9848 Sonora Bend Ave
- 9573 Ancala Hollow Ct
- 9693 Bighorn Island Ave
- 9436-9450 W Hacienda Ave
- 5526 Cresent Valley St
- 9805 Sedona Shrine Ave
- 9708 Maple Sugar Leaf Place
- 9950 Shadow Grove Ave
- 9885 Shadycrest Ct
- 5474 Jacobs Field St
- 5096 Thunder River Cir
- 5580 Avent Ferry St
- 9844 Sedona Shrine Ave
- 9620 W Russell Rd
- 5096 Shadow Valley St
- 9761 Splendor Sky Ave
- 9580 W Reno Ave Unit 209
