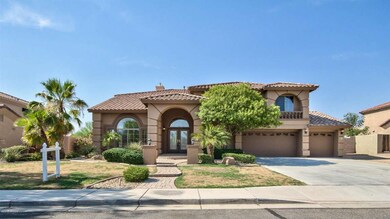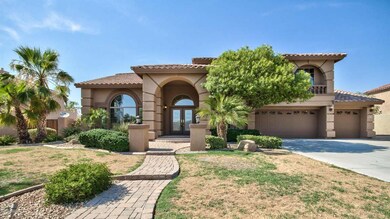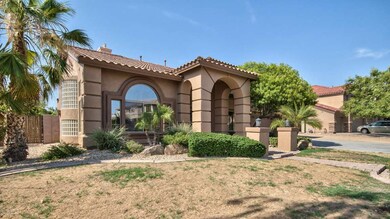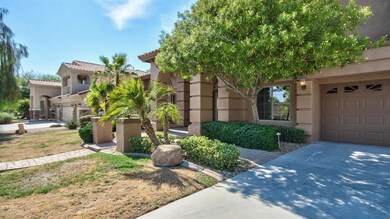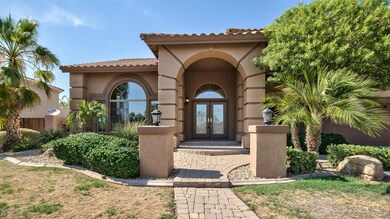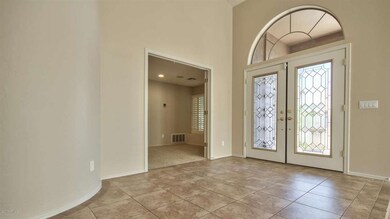
9676 W Oberlin Way Unit 2 Peoria, AZ 85383
Mesquite NeighborhoodHighlights
- Heated Spa
- RV Gated
- 0.41 Acre Lot
- West Wing Elementary School Rated A-
- Gated Community
- Fireplace in Primary Bedroom
About This Home
As of July 2024*PARADISE FOUND* One of the largest and nicely upgraded yards in the entire subdivision Original owner!* Soaring vaults * Private dbl door Den w/ individual A/C* 2 fireplaces incl one in master bed/bath * Rock/brick accented bar w/built in wine rack * Spacious kitchen with newer whirlpool stainless appl * Custom granite counters * Walkout balcony deck from Master and enormous gameroom * Plantation shutters * Separate downstairs bedroom w/full bath * Triple zone A/C * Surround sound throughout home * His/Her master walkin closets * Sep master shower and tub w/cozy fireplace * Secondary bedrooms are HUGE!* 60ft covered patio * Sparkling pool with waterfall * Built in lighted BBQ area * natural gas firepit accented w/cut flagstone * Large RV prking area * Fresh Int/Ext Paint * So much more!!
Last Agent to Sell the Property
Realty Arizona Elite Group, LLC License #BR507146000 Listed on: 06/27/2015
Last Buyer's Agent
Russ Lyon Sotheby's International Realty License #SA646886000

Home Details
Home Type
- Single Family
Est. Annual Taxes
- $3,103
Year Built
- Built in 2003
Lot Details
- 0.41 Acre Lot
- Desert faces the front of the property
- Block Wall Fence
- Front and Back Yard Sprinklers
- Sprinklers on Timer
- Grass Covered Lot
HOA Fees
- $94 Monthly HOA Fees
Parking
- 3 Car Garage
- Garage Door Opener
- RV Gated
Home Design
- Wood Frame Construction
- Tile Roof
- Stucco
Interior Spaces
- 4,623 Sq Ft Home
- 2-Story Property
- Vaulted Ceiling
- Ceiling Fan
- Two Way Fireplace
- Gas Fireplace
- Double Pane Windows
- Living Room with Fireplace
- 2 Fireplaces
- Laundry in unit
Kitchen
- Eat-In Kitchen
- Breakfast Bar
- Built-In Microwave
- Dishwasher
- Kitchen Island
- Granite Countertops
Flooring
- Carpet
- Tile
Bedrooms and Bathrooms
- 5 Bedrooms
- Fireplace in Primary Bedroom
- Primary Bathroom is a Full Bathroom
- 3.5 Bathrooms
- Dual Vanity Sinks in Primary Bathroom
- Bathtub With Separate Shower Stall
Home Security
- Security System Owned
- Fire Sprinkler System
Pool
- Heated Spa
- Play Pool
- Above Ground Spa
- Fence Around Pool
Outdoor Features
- Covered patio or porch
- Fire Pit
- Built-In Barbecue
Schools
- West Wing Elementary
- Sandra Day O'connor High School
Utilities
- Refrigerated Cooling System
- Zoned Heating
- Heating System Uses Natural Gas
- Cable TV Available
Listing and Financial Details
- Tax Lot 77
- Assessor Parcel Number 201-36-180
Community Details
Overview
- Association fees include ground maintenance
- Elite Prop Manage Association, Phone Number (623) 322-8507
- Built by Hancock
- Pleasant Valley Subdivision
Security
- Gated Community
Ownership History
Purchase Details
Home Financials for this Owner
Home Financials are based on the most recent Mortgage that was taken out on this home.Purchase Details
Home Financials for this Owner
Home Financials are based on the most recent Mortgage that was taken out on this home.Purchase Details
Home Financials for this Owner
Home Financials are based on the most recent Mortgage that was taken out on this home.Purchase Details
Home Financials for this Owner
Home Financials are based on the most recent Mortgage that was taken out on this home.Similar Homes in Peoria, AZ
Home Values in the Area
Average Home Value in this Area
Purchase History
| Date | Type | Sale Price | Title Company |
|---|---|---|---|
| Warranty Deed | $955,000 | First American Title Insurance | |
| Warranty Deed | $523,000 | American Title Svc Agency Ll | |
| Special Warranty Deed | $427,372 | Stewart Title & Trsut | |
| Special Warranty Deed | -- | Stewart Title & Trust |
Mortgage History
| Date | Status | Loan Amount | Loan Type |
|---|---|---|---|
| Open | $375,000 | New Conventional | |
| Previous Owner | $20,000 | Credit Line Revolving | |
| Previous Owner | $395,000 | New Conventional | |
| Previous Owner | $323,000 | New Conventional | |
| Previous Owner | $301,000 | New Conventional | |
| Previous Owner | $334,000 | Unknown | |
| Previous Owner | $322,700 | New Conventional |
Property History
| Date | Event | Price | Change | Sq Ft Price |
|---|---|---|---|---|
| 07/22/2024 07/22/24 | Sold | $955,000 | -2.5% | $207 / Sq Ft |
| 06/12/2024 06/12/24 | For Sale | $979,900 | 0.0% | $212 / Sq Ft |
| 05/31/2024 05/31/24 | Pending | -- | -- | -- |
| 05/05/2024 05/05/24 | For Sale | $979,900 | +87.4% | $212 / Sq Ft |
| 08/07/2015 08/07/15 | Sold | $523,000 | -3.1% | $113 / Sq Ft |
| 07/15/2015 07/15/15 | Pending | -- | -- | -- |
| 06/27/2015 06/27/15 | For Sale | $539,900 | 0.0% | $117 / Sq Ft |
| 11/30/2012 11/30/12 | Rented | $2,995 | -4.9% | -- |
| 11/21/2012 11/21/12 | Under Contract | -- | -- | -- |
| 10/20/2012 10/20/12 | For Rent | $3,150 | -- | -- |
Tax History Compared to Growth
Tax History
| Year | Tax Paid | Tax Assessment Tax Assessment Total Assessment is a certain percentage of the fair market value that is determined by local assessors to be the total taxable value of land and additions on the property. | Land | Improvement |
|---|---|---|---|---|
| 2025 | $4,290 | $51,399 | -- | -- |
| 2024 | $4,214 | $48,951 | -- | -- |
| 2023 | $4,214 | $65,570 | $13,110 | $52,460 |
| 2022 | $4,050 | $48,720 | $9,740 | $38,980 |
| 2021 | $4,193 | $46,320 | $9,260 | $37,060 |
| 2020 | $4,114 | $43,400 | $8,680 | $34,720 |
| 2019 | $3,984 | $41,910 | $8,380 | $33,530 |
| 2018 | $3,840 | $41,530 | $8,300 | $33,230 |
| 2017 | $3,693 | $39,270 | $7,850 | $31,420 |
| 2016 | $3,469 | $38,180 | $7,630 | $30,550 |
| 2015 | $3,147 | $37,730 | $7,540 | $30,190 |
Agents Affiliated with this Home
-

Seller's Agent in 2024
Tim Polanco
Arizona E Homes
(623) 694-0541
6 in this area
87 Total Sales
-

Seller Co-Listing Agent in 2024
Kym Polanco
Arizona E Homes
(623) 640-8493
5 in this area
85 Total Sales
-

Buyer's Agent in 2024
Judy Zimet
Compass
(480) 440-3015
1 in this area
37 Total Sales
-
J
Buyer's Agent in 2024
Judith Zimet
Berkshire Hathaway HomeServices Arizona Properties
-

Seller's Agent in 2015
Neal Stafford
Realty Arizona Elite Group, LLC
(602) 920-2229
4 in this area
48 Total Sales
-

Buyer's Agent in 2015
Theresa Schoffstall
Russ Lyon Sotheby's International Realty
(623) 293-2535
5 in this area
36 Total Sales
Map
Source: Arizona Regional Multiple Listing Service (ARMLS)
MLS Number: 5300074
APN: 201-36-180
- 9736 W Black Hill Rd
- 9556 W Blue Sky Dr
- 9524 W Running Deer Trail
- 9548 W Keyser Dr
- 9347 W Plum Rd
- 27562 N 99th Dr
- 9626 W Bajada Rd Unit 3
- 27809 N Silverado Ranch Rd
- 9342 W White Feather Ln
- 9569 W Redbird Rd
- 9231 W Bent Tree Dr
- 9223 W Hedge Hog Place
- 9295 W Quail Track Dr
- 9183 W Hedge Hog Place
- 9165 W Mine Trail
- 27344 N 91st Ln
- 26921 N 100th Ave
- 9113 W White Feather Ln
- 10246 W Oberlin Way
- 26702 N 97th Ln

