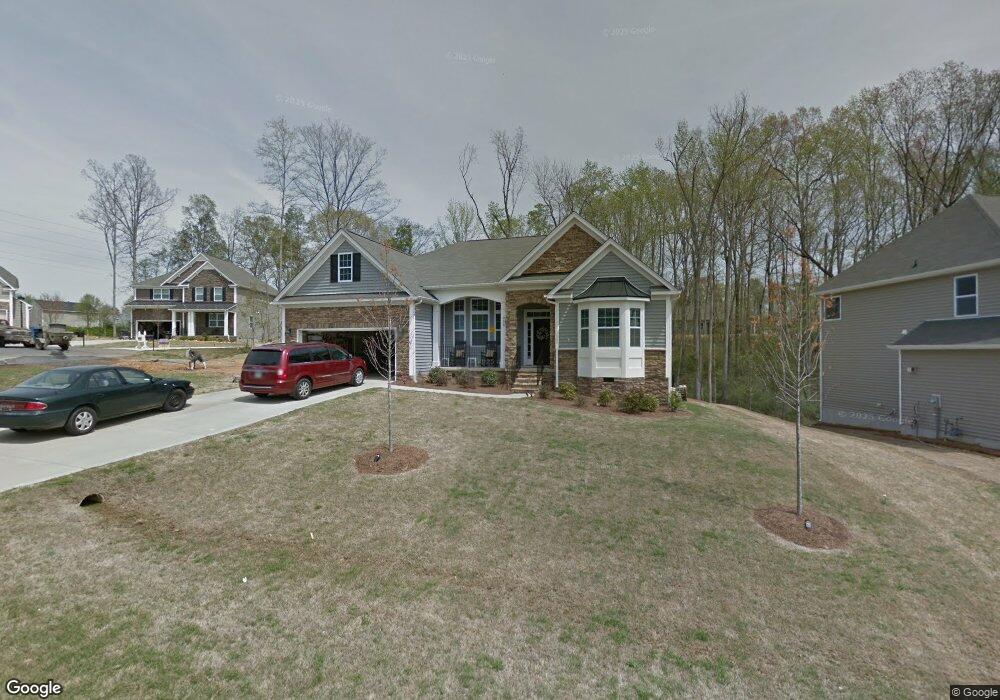968 Autumn Glen Ct Clover, SC 29710
Estimated Value: $549,000 - $585,000
3
Beds
3
Baths
2,243
Sq Ft
$250/Sq Ft
Est. Value
About This Home
This home is located at 968 Autumn Glen Ct, Clover, SC 29710 and is currently estimated at $561,488, approximately $250 per square foot. 968 Autumn Glen Ct is a home located in York County with nearby schools including Crowders Creek Elementary School, Oakridge Middle School, and Clover High School.
Ownership History
Date
Name
Owned For
Owner Type
Purchase Details
Closed on
Nov 1, 2017
Sold by
Berning Matthews Terrence Edward and Berning Matthews Regina
Bought by
Berning Matthews Terrence Edward and Berning Matthews Regina
Current Estimated Value
Purchase Details
Closed on
Feb 25, 2013
Sold by
D R Horton Inc
Bought by
Berning Matthews Terrence Edward and Berning Matthews Regina
Home Financials for this Owner
Home Financials are based on the most recent Mortgage that was taken out on this home.
Original Mortgage
$228,000
Outstanding Balance
$158,973
Interest Rate
3.43%
Mortgage Type
New Conventional
Estimated Equity
$402,515
Purchase Details
Closed on
Aug 22, 2012
Sold by
Evergreen Land Partners Llc
Bought by
D R Horton Inc
Create a Home Valuation Report for This Property
The Home Valuation Report is an in-depth analysis detailing your home's value as well as a comparison with similar homes in the area
Home Values in the Area
Average Home Value in this Area
Purchase History
| Date | Buyer | Sale Price | Title Company |
|---|---|---|---|
| Berning Matthews Terrence Edward | -- | None Available | |
| Berning Matthews Terrence Edward | $240,000 | -- | |
| D R Horton Inc | $45,000 | -- |
Source: Public Records
Mortgage History
| Date | Status | Borrower | Loan Amount |
|---|---|---|---|
| Open | Berning Matthews Terrence Edward | $228,000 |
Source: Public Records
Tax History Compared to Growth
Tax History
| Year | Tax Paid | Tax Assessment Tax Assessment Total Assessment is a certain percentage of the fair market value that is determined by local assessors to be the total taxable value of land and additions on the property. | Land | Improvement |
|---|---|---|---|---|
| 2025 | $1,643 | $14,004 | $2,301 | $11,703 |
| 2024 | $1,438 | $12,177 | $2,328 | $9,849 |
| 2023 | $1,350 | $11,315 | $2,231 | $9,084 |
| 2022 | $1,112 | $11,315 | $2,231 | $9,084 |
| 2021 | -- | $11,315 | $2,231 | $9,084 |
| 2020 | $1,055 | $11,315 | $0 | $0 |
| 2019 | $968 | $9,840 | $0 | $0 |
| 2018 | $973 | $9,840 | $0 | $0 |
| 2017 | $906 | $9,840 | $0 | $0 |
| 2016 | $854 | $9,840 | $0 | $0 |
| 2014 | $271 | $9,840 | $1,800 | $8,040 |
| 2013 | $271 | $8,840 | $1,800 | $7,040 |
Source: Public Records
Map
Nearby Homes
- 1026 Valley Forge Dr
- 1032 Valley Forge Dr
- 743 Waterfall Way
- 1411 Swaying Branch Ln
- 2095 Shady Pond Dr
- 2099 Shady Pond Dr
- 1437 Harpers Inlet Dr
- 481 Evergreen Rd
- 46 Timberidge Dr
- 341 Windy Pine Dr
- 5426 Riverfront Rd
- 121 Misty Woods Dr
- 2180 Shady Pond Dr
- 126 Misty Woods Dr
- 447 Leaf Arbor Ct
- 8 Hickory Ridge Ct
- 335 Carroll Cove
- 2323 Branch Hill Ln
- 5165 Sapp Cir
- 5141 Sapp Cir
- 968 Autumn Glen Ct Unit 35
- 956 Autumn Glen Ct Unit 34
- 956 Autumn Glen Ct
- 980 Autumn Glen Ct
- 988 Autumn Glen Ct Unit 37
- 988 Autumn Glen Ct
- 981 Autumn Glen Ct
- 965 Autumn Glen Ct Unit 42
- 957 Autumn Glen Ct
- 973 Autumn Glen Ct Unit 41
- 996 Autumn Glen Ct Unit 38
- 932 Autumn Glen Ct Unit 33
- 989 Autumn Glen Ct
- 813 Virginia Pine Ln
- 813 Virginia Pine Ln Unit 26
- 949 Autumn Glen Ct
- 949 Autumn Glen Ct Unit 44
- 805 Virginia Pine Ln
- 924 Autumn Glen Ct Unit 33
- 924 Autumn Glen Ct Unit 32
