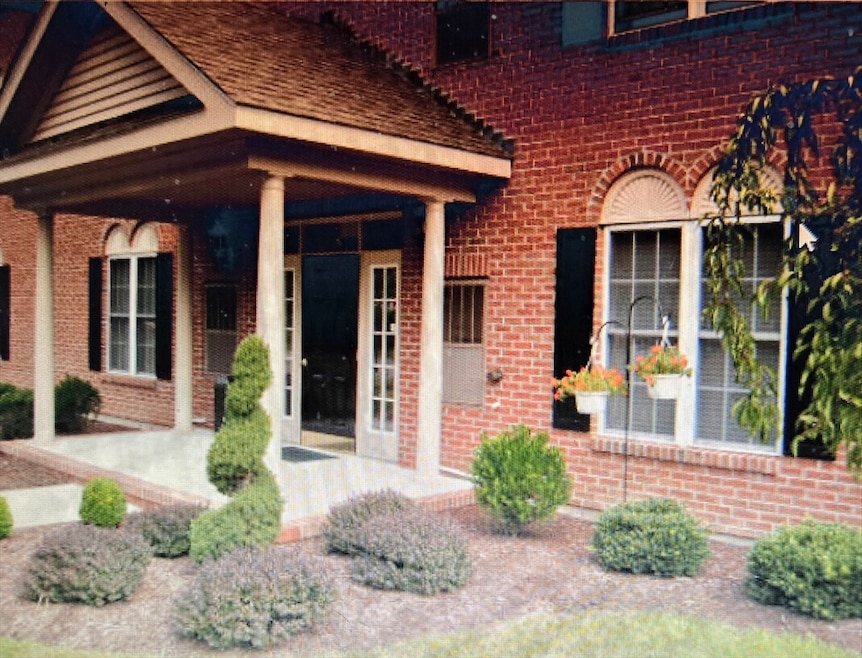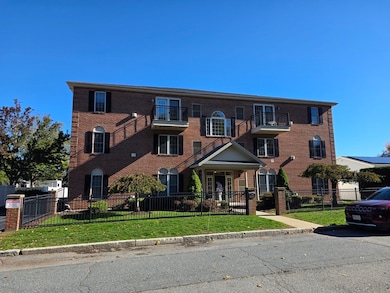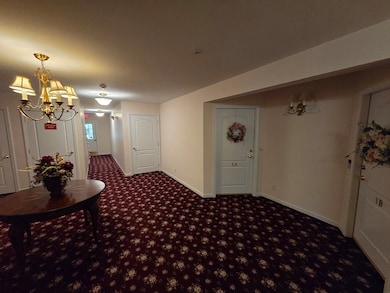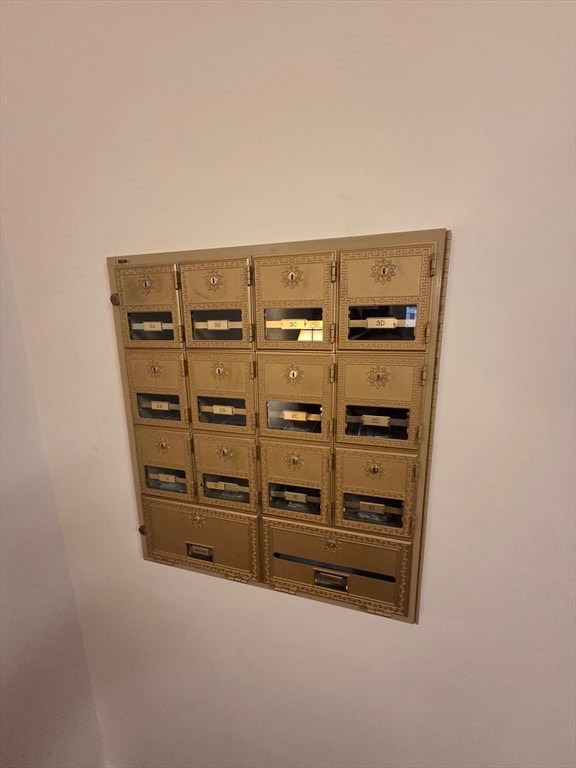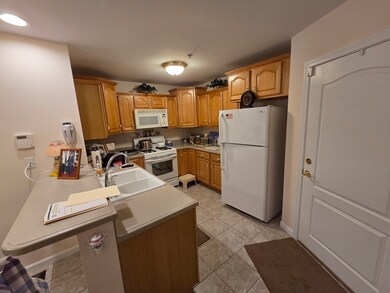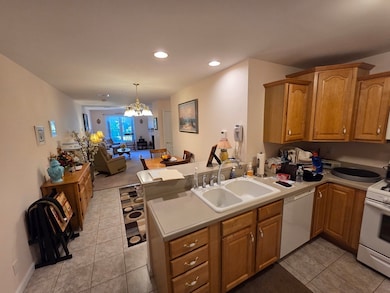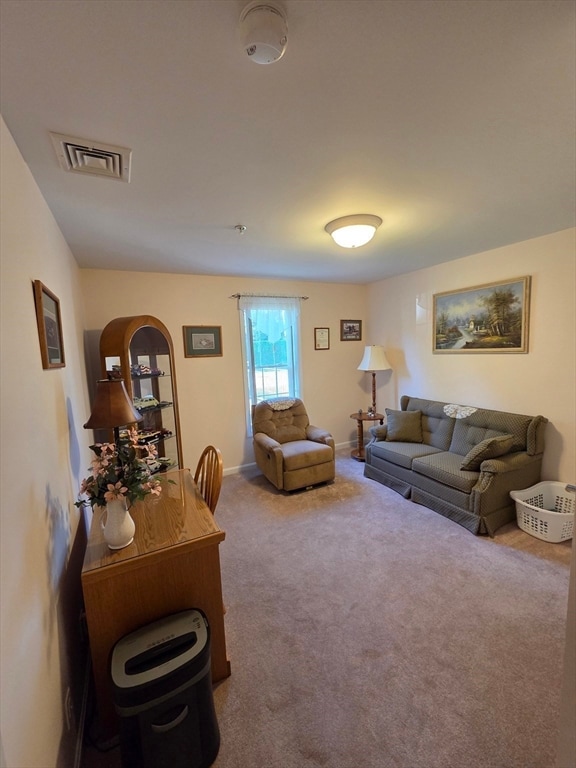968 Geraldine St Unit 1A New Bedford, MA 02740
Rockdale NeighborhoodEstimated payment $2,551/month
Highlights
- Marina
- Medical Services
- 1 Fireplace
- Golf Course Community
- Property is near public transit
- Community Garden
About This Home
Are you tired of maintaining a single family home? Come take a look at this two bedroom condo, with 1.5 bathrooms, cozy living room with a fireplace and fully applianced kitchen including a microwave, and a disposal. The laundry is located in the large 1/2 bath. A large storage unit is directly outside the condo where the water tank, replaced 2 months ago, and furnace is located. This location is great for commuters because it is minutes from the highway, and lots of area amenities. The building has 3 floors with 12 units, and an elevator to access all the units. The building is kept locked with an intercom system to buzz visitors in with an access panel. The mail is delivered inside, and all exterior maintenance is taken care of by the management company. This is an end unit with assigned and deeded parking, and there is a lovely garden area/picnic area for the owners out back. No Pets Allowed.
Listing Agent
Pete Lantz
USA Realty Group Listed on: 10/25/2025
Property Details
Home Type
- Condominium
Est. Annual Taxes
- $3,332
Year Built
- Built in 2002
Lot Details
- Security Fence
HOA Fees
- $345 Monthly HOA Fees
Home Design
- Entry on the 1st floor
- Frame Construction
- Shingle Roof
Interior Spaces
- 1,092 Sq Ft Home
- 1-Story Property
- Decorative Lighting
- 1 Fireplace
- Insulated Windows
- Intercom
- Laundry in unit
Kitchen
- Range
- Microwave
- Dishwasher
- Disposal
Flooring
- Carpet
- Tile
Bedrooms and Bathrooms
- 2 Bedrooms
Parking
- 1 Car Parking Space
- Paved Parking
- Guest Parking
- Open Parking
- Off-Street Parking
- Deeded Parking
- Assigned Parking
Location
- Property is near public transit
- Property is near schools
Schools
- New Bedford High School
Utilities
- Forced Air Heating and Cooling System
- 1 Cooling Zone
- 1 Heating Zone
- Heating System Uses Natural Gas
- 100 Amp Service
Listing and Financial Details
- Tax Lot 78
- Assessor Parcel Number 120129A,4328929
Community Details
Overview
- Association fees include security, maintenance structure, road maintenance, ground maintenance, snow removal, trash
- 12 Units
- Mid-Rise Condominium
- The Derbyshire Community
Amenities
- Medical Services
- Community Garden
- Common Area
- Shops
- Coin Laundry
- Elevator
- Community Storage Space
Recreation
- Marina
- Golf Course Community
- Park
Map
Home Values in the Area
Average Home Value in this Area
Tax History
| Year | Tax Paid | Tax Assessment Tax Assessment Total Assessment is a certain percentage of the fair market value that is determined by local assessors to be the total taxable value of land and additions on the property. | Land | Improvement |
|---|---|---|---|---|
| 2025 | $3,332 | $294,600 | $0 | $294,600 |
| 2024 | $3,210 | $267,500 | $0 | $267,500 |
| 2023 | $3,372 | $236,000 | $0 | $236,000 |
| 2022 | $3,286 | $210,800 | $0 | $210,800 |
| 2021 | $3,286 | $210,800 | $0 | $210,800 |
| 2020 | $3,161 | $195,600 | $0 | $195,600 |
| 2019 | $2,955 | $179,400 | $0 | $179,400 |
| 2018 | $2,810 | $169,000 | $0 | $169,000 |
| 2017 | $2,874 | $172,200 | $0 | $172,200 |
| 2016 | $2,810 | $170,400 | $0 | $170,400 |
| 2015 | $2,421 | $153,900 | $0 | $153,900 |
| 2014 | $2,268 | $149,600 | $0 | $149,600 |
Property History
| Date | Event | Price | List to Sale | Price per Sq Ft |
|---|---|---|---|---|
| 11/13/2025 11/13/25 | Price Changed | $365,000 | -3.7% | $334 / Sq Ft |
| 10/25/2025 10/25/25 | For Sale | $379,000 | -- | $347 / Sq Ft |
Purchase History
| Date | Type | Sale Price | Title Company |
|---|---|---|---|
| Condominium Deed | -- | None Available | |
| Condominium Deed | -- | None Available | |
| Deed | $203,000 | -- | |
| Deed | -- | -- | |
| Deed | -- | -- | |
| Deed | $220,000 | -- | |
| Deed | $220,000 | -- | |
| Deed | $149,900 | -- | |
| Deed | $149,900 | -- |
Mortgage History
| Date | Status | Loan Amount | Loan Type |
|---|---|---|---|
| Previous Owner | $162,400 | No Value Available | |
| Previous Owner | -- | No Value Available | |
| Previous Owner | $134,910 | Purchase Money Mortgage |
Source: MLS Property Information Network (MLS PIN)
MLS Number: 73447897
APN: NEWB-000120-000000-000129-A000000
- 48 Valley View Dr
- 805 Hathaway Rd Unit 809
- 35 Suffolk Ave
- 129 Rowe St
- 0 Middlesex St
- 0 Norfolk Ave Unit 73403282
- 1406 Tucker Rd
- 59 Longwood Ave
- ) Hapwell & Summit St
- 469 Hillman St
- 35 Jenny Lind St
- 0 Undisclosed Unit 73376281
- 24 Acorn St
- 50 Gaywood St
- 0 Mosher Ln Unit 73370974
- 357 North St
- 124 Francis St
- 41 Tilton St
- 5 Tilton St
- 101 Willow St
- 42 W Hill Rd
- 50 Oesting St
- 42 Fairmount St
- 58 Shawmut Ave Unit 3
- 685 Cottage St
- 685 Cottage St Unit 1
- 447 Ash St Unit 3
- 871 Allen St
- 516 Union St Unit 2
- 110 Reynolds St Unit 1W
- 30 Adams St Unit 3
- 97 Hazard St Unit 3
- 940 County St Unit 1
- 62 Thomas St Unit 2
- 148 Maxfield St Unit 1W
- 148 Maxfield St Unit 3
- 75 Wamsutta St
- 229 Brook St Unit 2
- 143-145 Deane St Unit 2
- 800 Pleasant St
