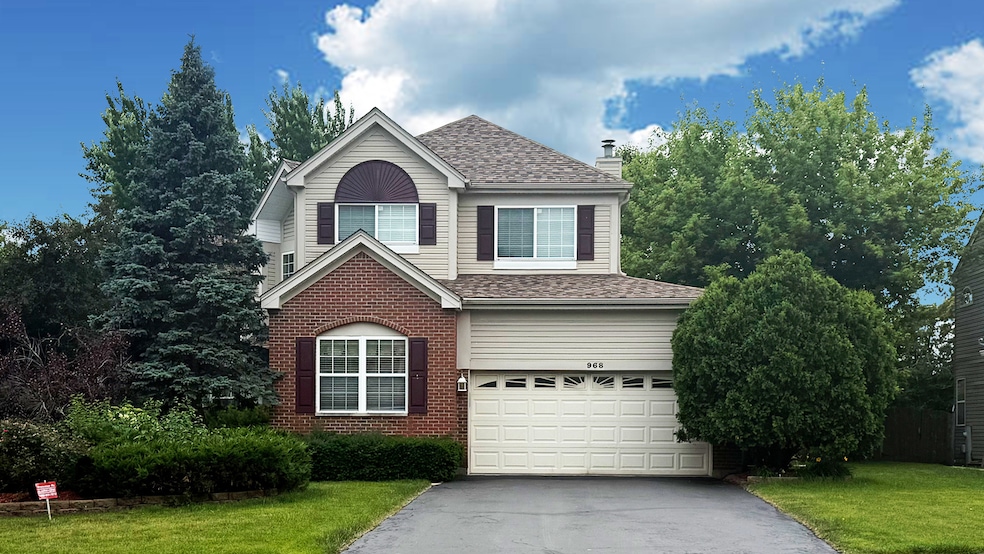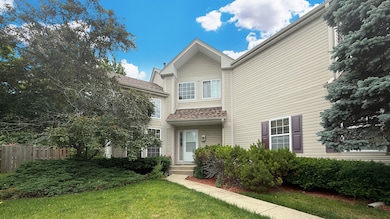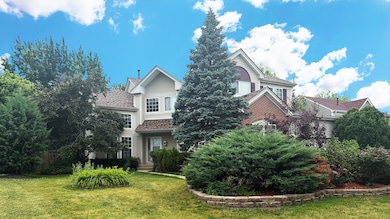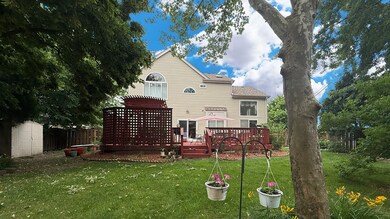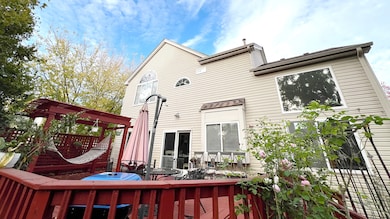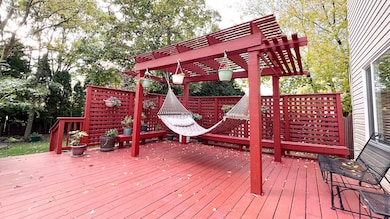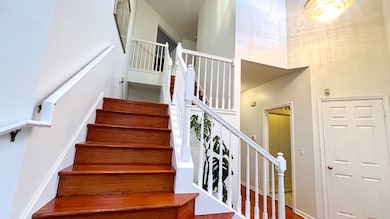968 Knowles Rd Gurnee, IL 60031
Estimated payment $3,503/month
Highlights
- Wood Flooring
- Bonus Room
- Cul-De-Sac
- Woodland Elementary School Rated A-
- Den
- 2 Car Attached Garage
About This Home
Welcome to this beautifully maintained 4-bedroom, 3.5-bath residence offering 2,463 square feet of stylish and functional living space. Situated on a quiet, tree-lined street, this two-story home showcases gleaming hardwood floors throughout, creating a warm and inviting ambiance from the moment you arrive. The open-concept main level flows seamlessly-ideal for both entertaining and day-to-day living. The well-appointed kitchen features ample cabinetry and opens to a bright dining area and a sunlit living room. Upstairs, you'll find generously sized bedrooms, including a spacious primary suite with a private en suite bath. The fully finished basement is a standout feature-complete with a wet bar, making it perfect for movie nights, recreation, or additional living space. A versatile bonus room, originally intended as a third-car garage, provides added flexibility and can be used as a home office, fitness studio, creative space, or hobby area-tailored to your lifestyle. Step outside to a large deck that overlooks a fully fenced backyard-ideal for outdoor enjoyment, gardening, or relaxing in privacy. Additional highlights include an attached 2-car garage and an extended driveway for added convenience. With its flexible layout, thoughtful upgrades, and inviting spaces, this home offers comfort, functionality, and timeless appeal. Schedule your showing today!
Home Details
Home Type
- Single Family
Est. Annual Taxes
- $10,763
Year Built
- Built in 1996
Lot Details
- Cul-De-Sac
HOA Fees
- $10 Monthly HOA Fees
Parking
- 2 Car Attached Garage
- Parking Available
Home Design
- Wood Siding
Interior Spaces
- 2,463 Sq Ft Home
- 2-Story Property
- Family Room
- Living Room
- Dining Room
- Den
- Bonus Room
- Wood Flooring
- Laundry Room
Bedrooms and Bathrooms
- 4 Bedrooms
- 4 Potential Bedrooms
Finished Basement
- Basement Fills Entire Space Under The House
- Finished Basement Bathroom
Schools
- Warren Township High School
Utilities
- Central Air
- Heating System Uses Natural Gas
- 200+ Amp Service
- Lake Michigan Water
Community Details
- Ravinia Woods Subdivision, Seville Floorplan
Listing and Financial Details
- Senior Tax Exemptions
Map
Home Values in the Area
Average Home Value in this Area
Tax History
| Year | Tax Paid | Tax Assessment Tax Assessment Total Assessment is a certain percentage of the fair market value that is determined by local assessors to be the total taxable value of land and additions on the property. | Land | Improvement |
|---|---|---|---|---|
| 2024 | $10,763 | $135,203 | $29,159 | $106,044 |
| 2023 | $10,083 | $125,525 | $27,072 | $98,453 |
| 2022 | $10,083 | $114,447 | $27,080 | $87,367 |
| 2021 | $9,094 | $109,855 | $25,993 | $83,862 |
| 2020 | $8,789 | $107,155 | $25,354 | $81,801 |
| 2019 | $8,531 | $104,044 | $24,618 | $79,426 |
| 2018 | $8,306 | $102,897 | $25,889 | $77,008 |
| 2017 | $8,211 | $99,948 | $25,147 | $74,801 |
| 2016 | $8,122 | $95,497 | $24,027 | $71,470 |
| 2015 | $7,882 | $90,570 | $22,787 | $67,783 |
| 2014 | $7,654 | $88,771 | $22,462 | $66,309 |
| 2012 | $7,716 | $89,451 | $22,634 | $66,817 |
Property History
| Date | Event | Price | List to Sale | Price per Sq Ft |
|---|---|---|---|---|
| 12/03/2025 12/03/25 | For Sale | $499,900 | -- | $203 / Sq Ft |
Purchase History
| Date | Type | Sale Price | Title Company |
|---|---|---|---|
| Corporate Deed | $231,500 | Ticor Title Insurance Compan |
Mortgage History
| Date | Status | Loan Amount | Loan Type |
|---|---|---|---|
| Open | $184,912 | No Value Available |
Source: Midwest Real Estate Data (MRED)
MLS Number: 12526828
APN: 07-18-304-048
- 1094 Vista Dr
- 1168 Vineyard Dr
- 4 N Lake Ave
- 35697 N US Highway 45
- 14 N Lake Ave
- 528 Cliffwood Ln
- 767 Aster Dr
- 7437 Bittersweet Dr
- 19035 W Oak Ct
- 1090 Village Ln
- 415 Kingsport Dr
- 7390 Bittersweet Dr
- 18466 W Springwood Dr
- 7449 Brentwood Ln
- 970 Mount Vernon Dr
- 19151 W Grand Ave
- 1711 Napa Dr
- 18705 W Ash Dr
- 36225 N Us Highway 45
- 34271 N Tangueray Dr
- 1542 Sauganash Ct
- 36021-36151 N Grand Oaks Ct
- 1171 Mount Vernon Dr
- 18508 W Woodland Terrace Unit 2
- 925 Hartford Dr
- 36119 N New Bridge Ct
- 720 Brittany Square
- 792 N Barron Blvd Unit 792
- 6175 W Grand Ave Unit 1001- 1 BD 2BA
- 6175 W Grand Ave Unit 1002- Studio
- 33240 N Greentree Rd
- 660 Oriole Ct Unit 1A
- 1900 Country Dr
- 18400 W Il Route 120
- 410 Arlington Ln
- 1526 Albany St
- 1622 Albany St
- 379 N Lake St
- 5724 Northridge Dr
- 156 Park Place
