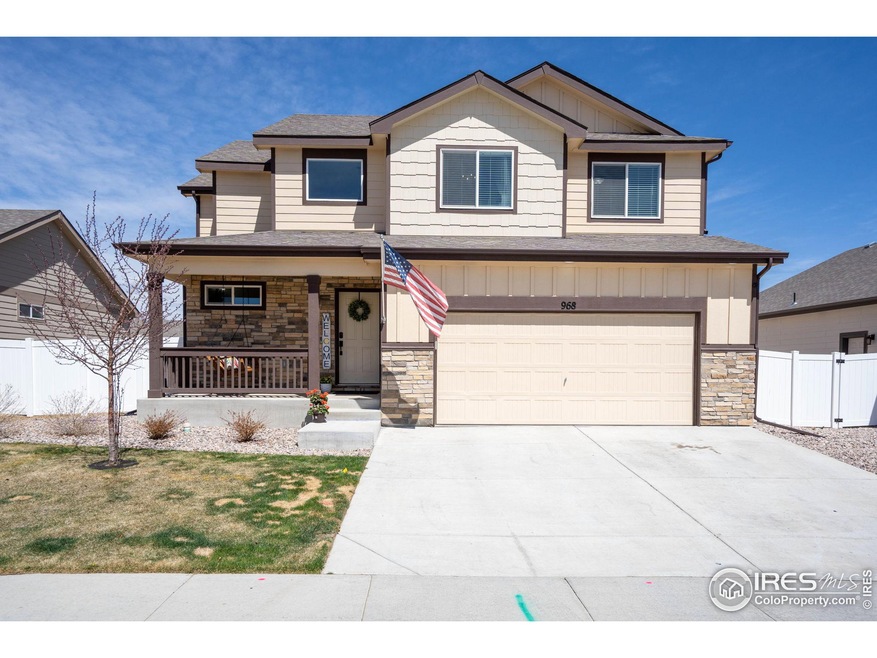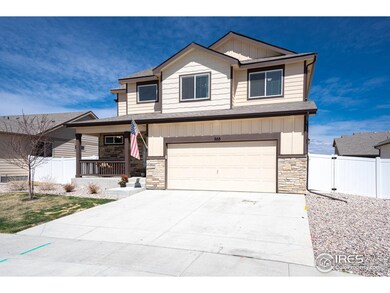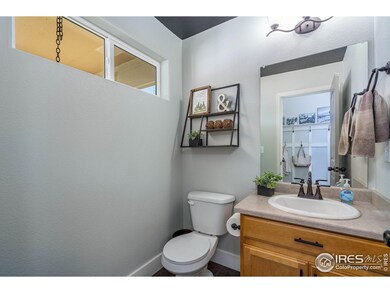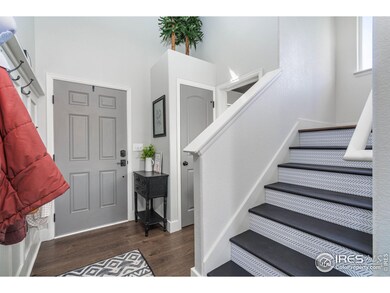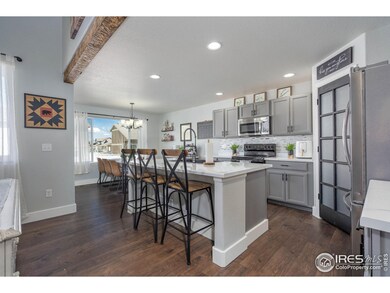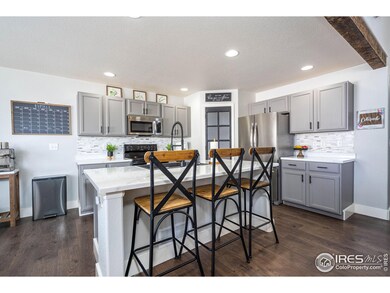
968 Mouflon Dr Severance, CO 80550
Highlights
- Open Floorplan
- Contemporary Architecture
- No HOA
- Deck
- Cathedral Ceiling
- 3 Car Attached Garage
About This Home
As of June 2023Major Price Improvement! Call your buyer, call your agent! This is the home you've been waiting for. Outstanding value and pride in ownership throughout. Boasting an array of sleek finishes with a thoughtful open layout, this immaculate 3 bedroom, 3 bathroom home is a paradigm of contemporary Colorado living in the highly coveted town of Severance. When you step into this home you will feel its grandness with vaulted ceilings, generous living spaces & modern finishes. The recently-renovated gourmet kitchen will inspire your inner chef with its refinished counters, large center island with seating for three, new kitchen backsplash, new sink and a large pantry featuring a rustic style door. After a long day, retreat to the big primary bedroom measuring 12x17 with a full bath, dual vanity sinks and a spacious walk in closet. Other special highlights of this 2289 square foot, 2 story, 2020 built home include: Luxury vinyl flooring, custom entry way wall paneling, hand painted stair risers and treads, chic lighting fixtures, exposed decorative beam, uniquely designed chimney wall accent, themed secondary bedrooms, an unfinished basement with rough in bathroom and extra storage space, plus a tandem three car garage. Don't forget the impressive outdoor living space, perfect for relaxing & entertaining featuring a covered composite deck. Off there you'll find a private fenced backyard with separate area with a dog run, there's also a fire pit area too! A convenient location. Just a quick drive to Fort Collins with easy access to I25, and just around the corner from everything. A perfect setting to call home. Come experience all Hunters Crossing has to offer.
Last Agent to Sell the Property
Berkshire Hathaway HomeServices Rocky Mountain, Realtors-Fort Collins Listed on: 04/18/2023

Home Details
Home Type
- Single Family
Est. Annual Taxes
- $3,872
Year Built
- Built in 2020
Lot Details
- 6,499 Sq Ft Lot
- Kennel or Dog Run
- Fenced
- Level Lot
- Sprinkler System
- Property is zoned R-3
Parking
- 3 Car Attached Garage
- Tandem Parking
Home Design
- Contemporary Architecture
- Wood Frame Construction
- Composition Roof
- Composition Shingle
- Stone
Interior Spaces
- 2,289 Sq Ft Home
- 2-Story Property
- Open Floorplan
- Cathedral Ceiling
- Ceiling Fan
- Dining Room
Kitchen
- Eat-In Kitchen
- Electric Oven or Range
- Microwave
- Dishwasher
Flooring
- Carpet
- Luxury Vinyl Tile
Bedrooms and Bathrooms
- 3 Bedrooms
- Walk-In Closet
- Primary Bathroom is a Full Bathroom
Laundry
- Laundry on upper level
- Dryer
- Washer
Unfinished Basement
- Partial Basement
- Rough-In Fireplace in Basement
Schools
- Grandview Elementary School
- Severance Middle School
- Severance High School
Additional Features
- Deck
- Forced Air Heating and Cooling System
Listing and Financial Details
- Assessor Parcel Number R8961005
Community Details
Overview
- No Home Owners Association
- Association fees include common amenities, management
- Built by Journey
- Hunters Crossing Subdivision
Recreation
- Park
Ownership History
Purchase Details
Home Financials for this Owner
Home Financials are based on the most recent Mortgage that was taken out on this home.Similar Homes in Severance, CO
Home Values in the Area
Average Home Value in this Area
Purchase History
| Date | Type | Sale Price | Title Company |
|---|---|---|---|
| Special Warranty Deed | $352,600 | Heritage Title Co |
Mortgage History
| Date | Status | Loan Amount | Loan Type |
|---|---|---|---|
| Open | $346,213 | FHA | |
| Closed | $13,848 | Stand Alone Second |
Property History
| Date | Event | Price | Change | Sq Ft Price |
|---|---|---|---|---|
| 06/07/2023 06/07/23 | Sold | $455,000 | 0.0% | $199 / Sq Ft |
| 05/05/2023 05/05/23 | Price Changed | $455,000 | -4.2% | $199 / Sq Ft |
| 04/27/2023 04/27/23 | Price Changed | $475,000 | -4.0% | $208 / Sq Ft |
| 04/20/2023 04/20/23 | For Sale | $495,000 | +40.4% | $216 / Sq Ft |
| 03/10/2022 03/10/22 | Off Market | $352,600 | -- | -- |
| 12/10/2020 12/10/20 | Sold | $352,600 | +0.7% | $154 / Sq Ft |
| 11/06/2020 11/06/20 | For Sale | $350,100 | -- | $153 / Sq Ft |
Tax History Compared to Growth
Tax History
| Year | Tax Paid | Tax Assessment Tax Assessment Total Assessment is a certain percentage of the fair market value that is determined by local assessors to be the total taxable value of land and additions on the property. | Land | Improvement |
|---|---|---|---|---|
| 2025 | $4,841 | $28,060 | $6,380 | $21,680 |
| 2024 | $4,841 | $28,060 | $6,380 | $21,680 |
| 2023 | $4,620 | $32,150 | $6,430 | $25,720 |
| 2022 | $3,872 | $23,270 | $5,910 | $17,360 |
| 2021 | $3,710 | $23,940 | $6,080 | $17,860 |
| 2020 | $256 | $1,670 | $1,670 | $0 |
| 2019 | $11 | $40 | $40 | $0 |
Agents Affiliated with this Home
-

Seller's Agent in 2023
T.R. Smith
Berkshire Hathaway HomeServices Rocky Mountain, Realtors-Fort Collins
(970) 999-4663
79 Total Sales
-

Buyer's Agent in 2023
Batina Noakes
RE/MAX
(406) 697-9856
71 Total Sales
-

Seller's Agent in 2020
Melissa Golba
Golba Group Real Estate LLC
(970) 227-7212
488 Total Sales
-

Buyer's Agent in 2020
Susan Bush
HomeSmart Realty Group FTC
(970) 518-2678
15 Total Sales
Map
Source: IRES MLS
MLS Number: 985727
APN: R8961005
- 1117 Tur St
- 978 Mouflon Dr
- 1210 Muskox St
- 1008 Muntjac St
- 1205 Muskox St
- 734 Takin Dr
- 923 Barasingha St
- 1141 Ibex Dr
- 1145 Ibex Dr
- 1520 Lake Vista Way
- 1228 Argali Dr
- 1541 Water Vista Ln
- 35779 County Road 21
- 1318 Chamois Dr
- 1103 Ibex Dr
- 1451 Red Fox Cir
- 1566 Driftline Dr
- 1570 Driftline Dr
- 84 Meeker Ln
- 604 Rosedale St
