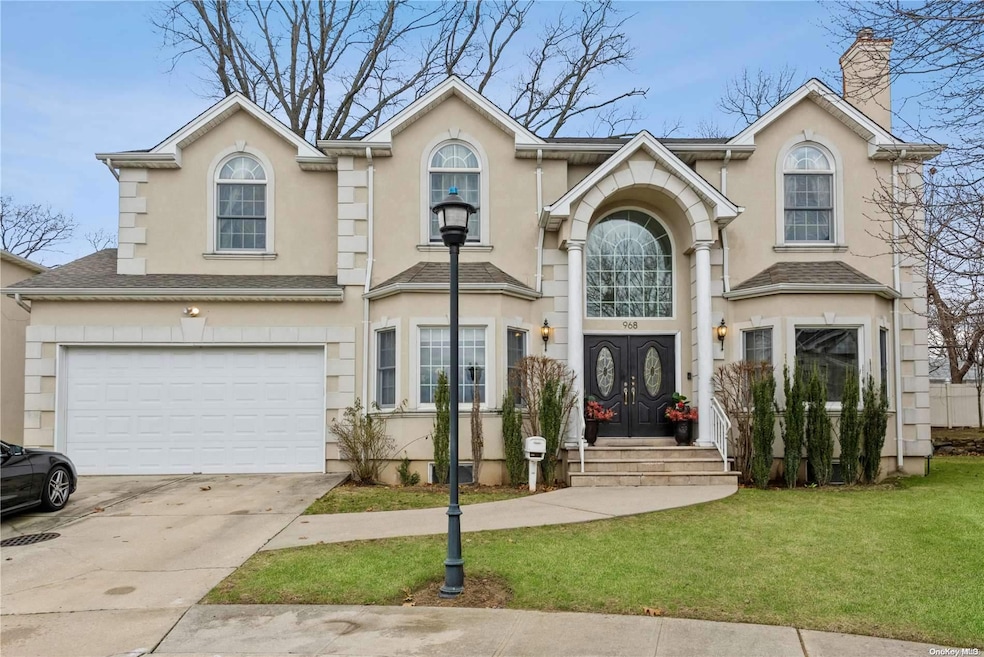968 N Fletcher Ave Valley Stream, NY 11580
Estimated payment $7,166/month
Highlights
- Colonial Architecture
- Wood Flooring
- Granite Countertops
- Cathedral Ceiling
- 1 Fireplace
- Formal Dining Room
About This Home
This magnificent Center Hall Colonial is nestled at the very end of a private cul-de-sac, boasting stunning curb appeal and impressive features. With 4 bedrooms and 3 full baths, this 17-year-old beauty has been constructed with only the finest and high-end finishes. The kitchen is truly the heart of this home, with an incredibly oversized layout that any chef would dream of. The master en-suite on the top floor is a spacious retreat, featuring a partial vaulted ceiling and a breathtaking and luxurious master bath. Adjacent is a nicely sized and separate sitting room, perfect for relaxing after a long day. The top floor of this home offers 3 additional bedrooms, a full bath, and an abundance of closet space. The partially finished basement boasts enormous space with very high ceilings, perfect for your playroom, gym, or media room! This home is truly a gem and a must-see for any discerning buyer looking for luxury, comfort, and privacy!!, Additional information: Appearance:Mint,Interior Features:Marble Bath,Separate Hotwater Heater:Yes
Listing Agent
BERKSHIRE HATHAWAY Brokerage Phone: 516-295-3000 License #10401213661 Listed on: 01/19/2023

Home Details
Home Type
- Single Family
Est. Annual Taxes
- $21,038
Year Built
- Built in 2006
Lot Details
- 7,218 Sq Ft Lot
- Cul-De-Sac
- Private Entrance
- Front and Back Yard Sprinklers
Home Design
- Colonial Architecture
- Stucco
Interior Spaces
- 3,000 Sq Ft Home
- 2-Story Property
- Cathedral Ceiling
- 1 Fireplace
- Drapes & Rods
- Blinds
- Entrance Foyer
- Formal Dining Room
- Wood Flooring
- Home Security System
- Unfinished Basement
Kitchen
- Eat-In Kitchen
- Microwave
- Freezer
- Dishwasher
- Granite Countertops
Bedrooms and Bathrooms
- 4 Bedrooms
- En-Suite Primary Bedroom
- Walk-In Closet
- 3 Full Bathrooms
Laundry
- Dryer
- Washer
Parking
- Attached Garage
- Garage Door Opener
- Driveway
- On-Street Parking
Outdoor Features
- Private Mailbox
Schools
- Howell Road Elementary School
- Valley Stream Memorial Jr High Schoo Middle School
- Valley Stream Central High School
Utilities
- Central Air
- Hot Water Heating System
- Heating System Uses Natural Gas
- Tankless Water Heater
Listing and Financial Details
- Exclusions: Compactor
- Legal Lot and Block 66 / 641
- Assessor Parcel Number 2089-37-641-00-0066-0
Map
Home Values in the Area
Average Home Value in this Area
Tax History
| Year | Tax Paid | Tax Assessment Tax Assessment Total Assessment is a certain percentage of the fair market value that is determined by local assessors to be the total taxable value of land and additions on the property. | Land | Improvement |
|---|---|---|---|---|
| 2025 | $21,053 | $852 | $208 | $644 |
| 2024 | $7,528 | $852 | $208 | $644 |
| 2023 | $20,799 | $852 | $208 | $644 |
| 2022 | $20,799 | $852 | $208 | $644 |
| 2021 | $22,109 | $816 | $199 | $617 |
| 2020 | $22,662 | $1,310 | $394 | $916 |
| 2019 | $7,363 | $1,310 | $394 | $916 |
| 2018 | $14,198 | $1,310 | $0 | $0 |
| 2017 | $12,884 | $1,310 | $394 | $916 |
| 2016 | $19,585 | $1,310 | $394 | $916 |
| 2015 | $6,235 | $1,310 | $394 | $916 |
| 2014 | $6,235 | $1,310 | $394 | $916 |
| 2013 | $5,847 | $1,310 | $394 | $916 |
Property History
| Date | Event | Price | List to Sale | Price per Sq Ft |
|---|---|---|---|---|
| 10/05/2023 10/05/23 | Pending | -- | -- | -- |
| 07/25/2023 07/25/23 | Price Changed | $1,029,000 | -1.9% | $343 / Sq Ft |
| 07/05/2023 07/05/23 | Price Changed | $1,049,000 | -4.5% | $350 / Sq Ft |
| 04/10/2023 04/10/23 | Price Changed | $1,099,000 | -3.5% | $366 / Sq Ft |
| 02/23/2023 02/23/23 | Price Changed | $1,139,000 | -5.1% | $380 / Sq Ft |
| 01/19/2023 01/19/23 | For Sale | $1,200,000 | -- | $400 / Sq Ft |
Purchase History
| Date | Type | Sale Price | Title Company |
|---|---|---|---|
| Quit Claim Deed | -- | None Available | |
| Deed | -- | -- | |
| Deed | $795,000 | -- | |
| Deed | $550,000 | -- | |
| Deed | -- | -- |
Source: OneKey® MLS
MLS Number: L3453396
APN: 2089-37-641-00-0066-0
- 956 Lynn Dr
- 946 Edwards Blvd
- 1571 Greenway Blvd
- 858 Prescott St
- 1550 Debra Place
- 866 Edwards Blvd
- 1002 Willow Ln
- 918 Willow Ln
- 1013 Stafford Rd
- 802 Willow Ln Unit Upper Level
- 1133 Willow Ln
- 1207 Willow Ln
- 1120 Willow Ln
- 1228 Willow Ln
- 884 Troy St
- 1624 Sherbourne Rd
- 734 Dauntless Pkwy
- 1420 Dutch Broadway
- 1322 Barry Dr S
- 34 Alstead Rd






