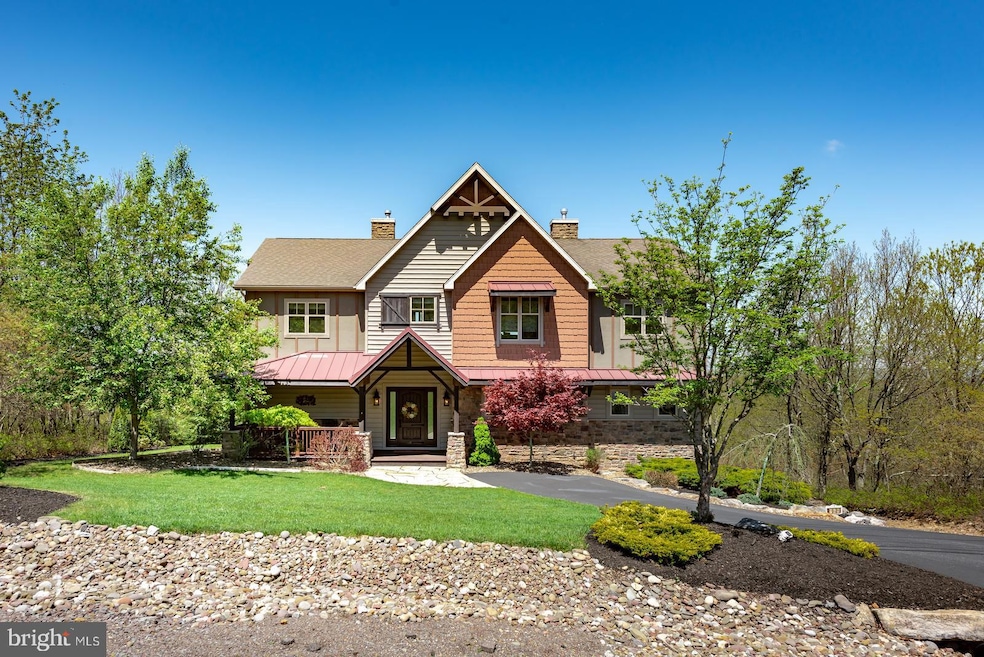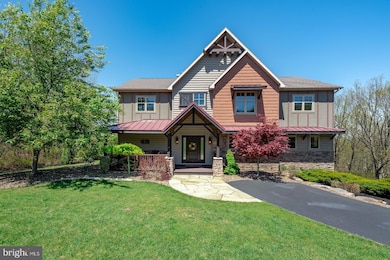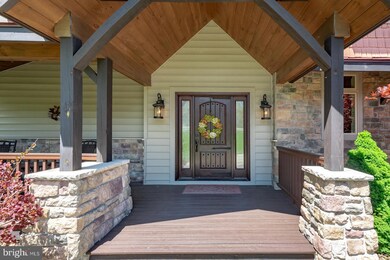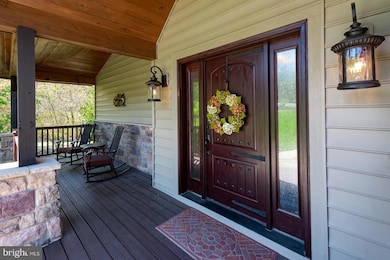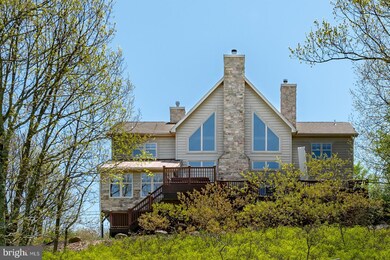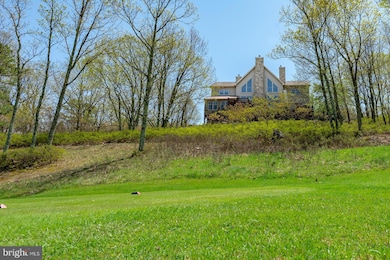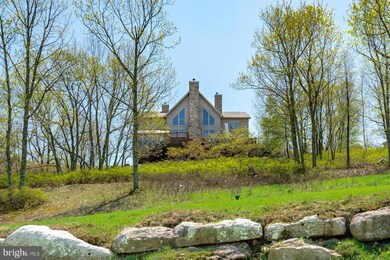
968 Scots Pine Ln Hazleton, PA 18202
Estimated payment $7,106/month
Highlights
- Stables
- Eat-In Gourmet Kitchen
- Traditional Floor Plan
- Spa
- Recreation Room
- Traditional Architecture
About This Home
Luxury Furnished 3-Story Home on Double Lot with Golf & Mountain Views – Eagle Rock Resort
This fully furnished, custom-built home offers luxurious mountain living at its finest—spanning three stories and situated on a double lot overlooking the 7th tee of Eagle Rock Resort’s professionally designed 9-hole golf course. From its thoughtful design to the incredible views, this one-of-a-kind property is a true escape. Enjoy 4 bedrooms, 4 bathrooms, and spacious open-concept living featuring a soaring great room with a loft overlook and a double-sided indoor fireplace. The primary suite includes a private fireplace for cozy, serene evenings.
The home was made for entertaining with full bars on both the main and lower levels, custom wine storage, a custom pool table, shuffleboard table, and a sauna. Step outside to your expansive deck with a hot tub perfectly positioned for breathtaking mountain and golf course views, plus an outdoor fireplace for four-season relaxation.
Additional highlights include:
Indoor & outdoor fireplaces
Hot tub on deck with panoramic views
Loft overlooking the main living space
Upstairs laundry room
Game room with custom finishes
Home comes fully furnished—move right in!
Located in the 4-season Eagle Rock Resort, residents enjoy unmatched amenities:
2 Golf Courses | Indoor & Outdoor Pools | Ski Slopes
Equestrian Center | Spa & Gym | Tennis, Pickleball & Bocce
Basketball & Cornhole Courts | Clubhouse | Practice Range
This is resort-style living at its finest—a rare opportunity to own a fully furnished luxury retreat with unforgettable views. Schedule your private showing today!
Listing Agent
Keller Williams Real Estate - South Abington Twp License #SL3384422 Listed on: 05/14/2025

Open House Schedule
-
Saturday, August 02, 202511:30 am to 1:00 pm8/2/2025 11:30:00 AM +00:008/2/2025 1:00:00 PM +00:00ABSOLUTELY STUNNING HOME WITH VIEWS OF GOLF COURSE AND MOUNTAINS. THIS HOUSE WAS DESIGNED AND DECORATED BY A PROFESSIONAL DESIGNER, A MUST SEE!!!Add to Calendar
Home Details
Home Type
- Single Family
Est. Annual Taxes
- $10,293
Year Built
- Built in 2014
HOA Fees
- $173 Monthly HOA Fees
Parking
- 3 Car Direct Access Garage
- Basement Garage
- Parking Storage or Cabinetry
- Side Facing Garage
- Garage Door Opener
Home Design
- Traditional Architecture
- Block Foundation
- Composition Roof
- Stone Siding
- Vinyl Siding
Interior Spaces
- Property has 3 Levels
- Traditional Floor Plan
- Wet Bar
- Furnished
- Bar
- Beamed Ceilings
- Ceiling Fan
- 3 Fireplaces
- Double Sided Fireplace
- Stone Fireplace
- Gas Fireplace
- Family Room Off Kitchen
- Living Room
- Dining Room
- Recreation Room
- Home Gym
- Carpet
- Security Gate
Kitchen
- Eat-In Gourmet Kitchen
- Oven
- Built-In Range
- Dishwasher
- Kitchen Island
- Wine Rack
Bedrooms and Bathrooms
- En-Suite Primary Bedroom
- Walk-In Closet
- Soaking Tub
Laundry
- Laundry on upper level
- Electric Dryer
- Washer
Finished Basement
- Heated Basement
- Walk-Out Basement
- Rear Basement Entry
- Basement Windows
Horse Facilities and Amenities
- Horses Allowed On Property
- Stables
- Arena
- Riding Ring
Utilities
- Central Air
- Heat Pump System
- Pellet Stove burns compressed wood to generate heat
- Heating System Powered By Owned Propane
- Electric Baseboard Heater
- Electric Water Heater
- Grinder Pump
Additional Features
- Spa
- 0.26 Acre Lot
Listing and Financial Details
- Tax Lot 488
- Assessor Parcel Number 26-U5S15-001-488-000
Community Details
Overview
- Association fees include common area maintenance, health club, management, pool(s), recreation facility, road maintenance, security gate
- Eagle Rock Resort HOA
- Eagle Rock Resort Subdivision
Recreation
- Community Pool
- Horse Trails
Map
Home Values in the Area
Average Home Value in this Area
Tax History
| Year | Tax Paid | Tax Assessment Tax Assessment Total Assessment is a certain percentage of the fair market value that is determined by local assessors to be the total taxable value of land and additions on the property. | Land | Improvement |
|---|---|---|---|---|
| 2025 | $9,243 | $454,400 | $51,600 | $402,800 |
| 2024 | $8,866 | $454,400 | $51,600 | $402,800 |
| 2023 | $8,692 | $454,400 | $51,600 | $402,800 |
| 2022 | $8,608 | $454,400 | $51,600 | $402,800 |
| 2021 | $8,346 | $454,400 | $51,600 | $402,800 |
| 2020 | $8,196 | $454,400 | $51,600 | $402,800 |
| 2019 | $7,853 | $454,400 | $51,600 | $402,800 |
| 2018 | $7,555 | $454,400 | $51,600 | $402,800 |
| 2017 | $7,392 | $454,400 | $51,600 | $402,800 |
| 2016 | -- | $454,400 | $51,600 | $402,800 |
| 2015 | -- | $454,400 | $51,600 | $402,800 |
| 2014 | -- | $11,800 | $11,800 | $0 |
Property History
| Date | Event | Price | Change | Sq Ft Price |
|---|---|---|---|---|
| 07/07/2025 07/07/25 | Price Changed | $995,000 | -9.5% | $227 / Sq Ft |
| 05/09/2025 05/09/25 | For Sale | $1,100,000 | -- | $251 / Sq Ft |
Purchase History
| Date | Type | Sale Price | Title Company |
|---|---|---|---|
| Interfamily Deed Transfer | -- | None Available | |
| Warranty Deed | $88,630 | None Available | |
| Contract Of Sale | $88,630 | None Available | |
| Warranty Deed | $10,249 | None Available | |
| Vendors Lien | $83,250 | None Available | |
| Contract Of Sale | $83,250 | None Available |
Mortgage History
| Date | Status | Loan Amount | Loan Type |
|---|---|---|---|
| Open | $422,500 | Credit Line Revolving | |
| Previous Owner | $44,997 | Seller Take Back | |
| Previous Owner | $75,822 | Seller Take Back |
Similar Homes in Hazleton, PA
Source: Bright MLS
MLS Number: PALU2002356
APN: 26-U5S15-001-488-000
- TW-508 Scots Pine Ln
- 18 Seet Birch Dr
- TW Lot 552 Blue Spruce Dr
- TW-520 Tulip Tree Ln
- 9 Tulip Tree Ln
- TW.350 Honeysuckle Ln
- 424 Wild Ginger Way
- 19 Sweet Birch Dr
- TV.175 Sweet Birch Dr
- 000 Sweet Birch Dr
- TW.032 Sweet Birch Dr
- TH Lot 110 Buttonbush Ln
- 202 Buttonbush Ln
- LV Lot 449 Buttonbush Ln
- 107 S Honeysuckle Dr
- 438 Winterberry Way
- TW-0416 Honeysuckle Dr
- 431 Honeysuckle Dr
- TW.138 Honeysuckle Dr
- 0 S Rolling Creek Dr Unit 24-2431
- 79 Mohican Ct
- 7 Melrose St
- 578 Susquehanna Blvd
- 192 Mahanoy St Unit 190 Mahanoy St
- 311 Rose St
- 4286 Hollywood Blvd Unit 5
- 310 W Blaine St
- 1015 Lincoln St
- 426 Airport Beltway
- 125 N Main St
- 124 N Wyoming St
- 138 W 21st St
- 28 W Aspen St Unit 28
- 654 Monges St
- 726 Quarry Rd
- 2 E Butler Dr
- 834 E Market St
- 814 E Pine St
- 518 E Pine St
- 1 Edge Rock Dr
