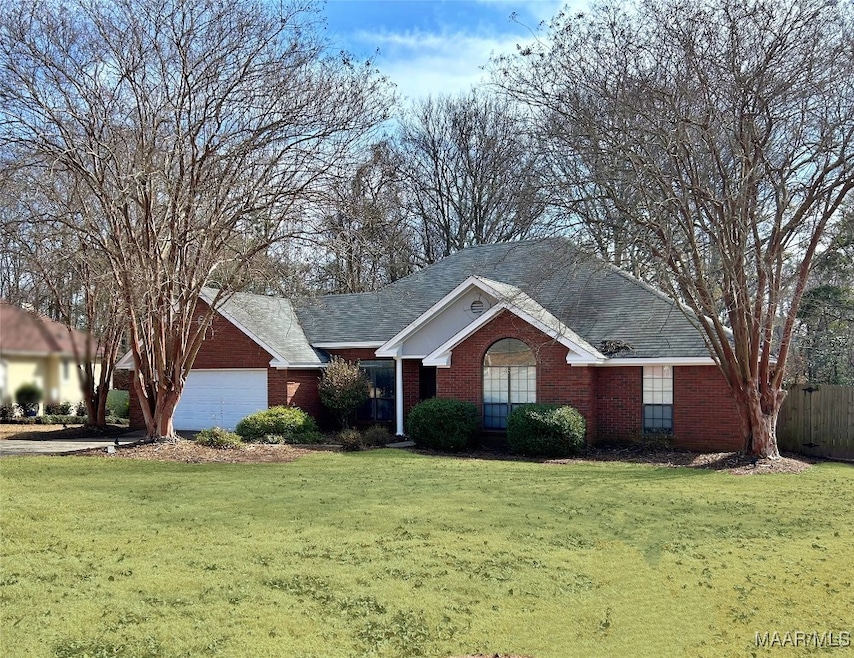
968 Silver Creek Cir Prattville, AL 36066
Highlights
- Deck
- Vaulted Ceiling
- 1 Fireplace
- Daniel Pratt Elementary School Rated A-
- Hydromassage or Jetted Bathtub
- No HOA
About This Home
As of March 2025Nestled on a circle in the neighborhood and backing up to trees this house offers peaceful living in the middle of the city. Enter the foyer onto 2 year old laminate/wood flooring through the hallways, foyer, and dining. The spacious living room has vaulted ceilings, a fireplace, and large windows across the back. Just off the living room is the updated kitchen that was remodeled in 2022 featuring a gas cooktop in the big island, wall oven, oversized deep sink, pantry, and lots of cabinets. Laundry room is off the kitchen and has a utility sink. You can enter the laundry room directly off of the two car garage that also has workshop space. On the other side of the living room are three nice sized bedrooms with primary being especially large and with two closets. Primary bathroom was remodeled in 2020 and has a corner jetted tub, separate shower, and double sinks. Imagine spending multiple seasons entertaining family and friends on a HUGE screened in deck that overlooks a nice size privacy fenced yard and backs up to trees. Roof was redone in 2020 when deck was done. HVAC is appx 7 years old and a tankless water heater was added in 2020.
Last Agent to Sell the Property
IronGate Real Estate License #0089195 Listed on: 01/29/2025
Home Details
Home Type
- Single Family
Est. Annual Taxes
- $764
Year Built
- Built in 1992
Lot Details
- 0.3 Acre Lot
- Property is Fully Fenced
- Privacy Fence
Parking
- 2 Car Attached Garage
- Garage Door Opener
Home Design
- Brick Exterior Construction
- Slab Foundation
- Synthetic Stucco Exterior
Interior Spaces
- 2,118 Sq Ft Home
- 1-Story Property
- Vaulted Ceiling
- 1 Fireplace
- Double Pane Windows
- Blinds
- Pull Down Stairs to Attic
- Fire and Smoke Detector
- Washer and Dryer Hookup
Kitchen
- Double Oven
- Gas Oven
- Gas Cooktop
- Microwave
- Plumbed For Ice Maker
- Dishwasher
- Kitchen Island
- Disposal
Flooring
- Carpet
- Laminate
Bedrooms and Bathrooms
- 3 Bedrooms
- Walk-In Closet
- Double Vanity
- Bidet
- Hydromassage or Jetted Bathtub
- Garden Bath
- Separate Shower
Outdoor Features
- Deck
- Screened Patio
- Porch
Schools
- Daniel Pratt Elementary School
- Prattville Junior High School
- Prattville High School
Utilities
- Central Heating and Cooling System
- Heating System Uses Gas
- Tankless Water Heater
Additional Features
- Energy-Efficient Windows
- City Lot
Community Details
- No Home Owners Association
- Silver Creek Subdivision
Listing and Financial Details
- Assessor Parcel Number 19-06-14-3-001-001-043-0
Ownership History
Purchase Details
Home Financials for this Owner
Home Financials are based on the most recent Mortgage that was taken out on this home.Similar Homes in Prattville, AL
Home Values in the Area
Average Home Value in this Area
Purchase History
| Date | Type | Sale Price | Title Company |
|---|---|---|---|
| Warranty Deed | $288,500 | None Listed On Document | |
| Warranty Deed | $288,500 | None Listed On Document |
Mortgage History
| Date | Status | Loan Amount | Loan Type |
|---|---|---|---|
| Open | $279,845 | New Conventional | |
| Closed | $279,845 | New Conventional |
Property History
| Date | Event | Price | Change | Sq Ft Price |
|---|---|---|---|---|
| 03/18/2025 03/18/25 | Pending | -- | -- | -- |
| 03/17/2025 03/17/25 | Sold | $288,500 | -3.5% | $136 / Sq Ft |
| 01/29/2025 01/29/25 | For Sale | $299,000 | -- | $141 / Sq Ft |
Tax History Compared to Growth
Tax History
| Year | Tax Paid | Tax Assessment Tax Assessment Total Assessment is a certain percentage of the fair market value that is determined by local assessors to be the total taxable value of land and additions on the property. | Land | Improvement |
|---|---|---|---|---|
| 2024 | $764 | $25,960 | $0 | $0 |
| 2023 | $727 | $24,780 | $0 | $0 |
| 2022 | $657 | $22,520 | $0 | $0 |
| 2021 | $592 | $20,420 | $0 | $0 |
| 2020 | $570 | $19,720 | $0 | $0 |
| 2019 | $567 | $19,620 | $0 | $0 |
| 2018 | $554 | $19,200 | $0 | $0 |
| 2017 | $598 | $20,620 | $0 | $0 |
| 2015 | $546 | $0 | $0 | $0 |
| 2014 | $572 | $19,780 | $3,000 | $16,780 |
| 2013 | -- | $19,400 | $3,200 | $16,200 |
Agents Affiliated with this Home
-

Seller's Agent in 2025
Carolyn Russell
IronGate Real Estate
(334) 322-6111
33 in this area
124 Total Sales
-
T
Buyer's Agent in 2025
Troy Calhoon
Magnolia Ridge Realty
(334) 558-3156
1 in this area
8 Total Sales
Map
Source: Montgomery Area Association of REALTORS®
MLS Number: 568913
APN: 19-06-14-3-001-001-043-0
- 113 Lori St
- 912 Running Brook Dr
- 425 Sheila Blvd
- 739 Silver Hills Dr
- 220 Cynthia St
- 322 Janice St
- 544 Sheila Blvd
- 819 Running Brook Dr
- 1815 Autumn Ct E
- 808 Winter Place
- 1110 Deramus Ct
- 153 Shady Oak Ln
- 1843 Tara Dr
- 101 Oak Ridge Ct
- 1698 Pebble Creek Dr Unit 36444022
- 1110 E Main St
- 204 Hedgefield Dr Unit 36443772
- 204 Hedgefield Dr Unit 36444285
- 137 Scott Ln
- 613 George Dr





