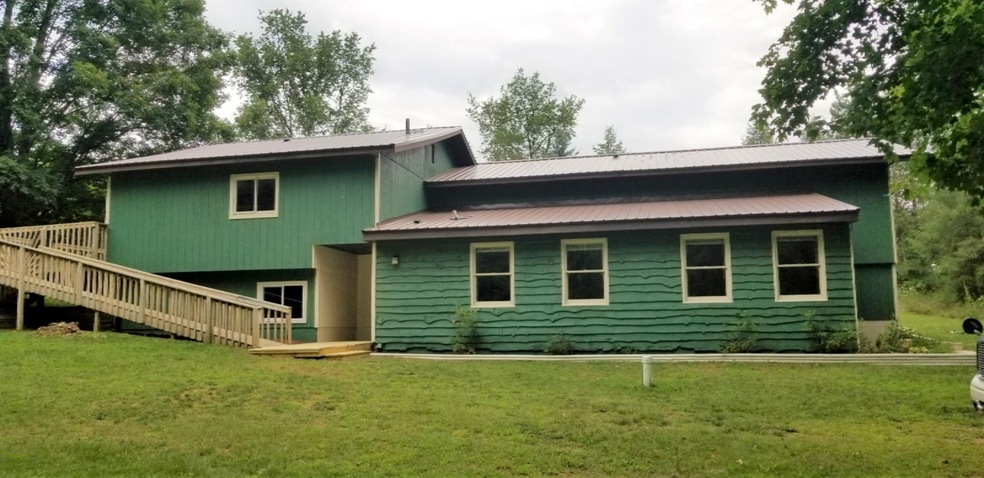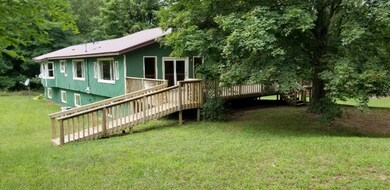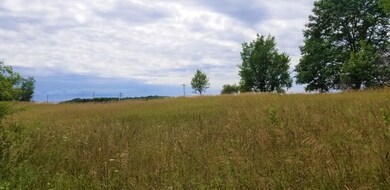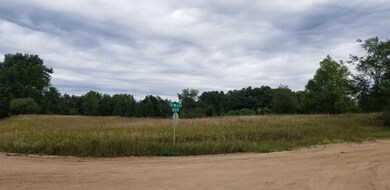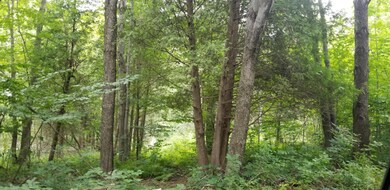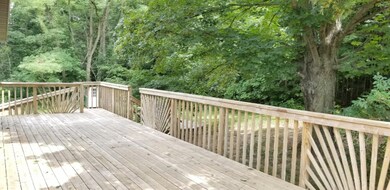
9680 N Maple Island Ave Walkerville, MI 49459
Highlights
- Deck
- Wooded Lot
- Eat-In Kitchen
- Recreation Room
- Wood Flooring
- Bay Window
About This Home
As of May 2021Hard to find acreage-perfect for the horse enthusiast, nature lover or hunter! Situated between a large tillable corner for pasture/farming, & heavily wooded area ideal for sheltering wildlife or cutting trails for riding/recreation. This home was built in 95 with entertaining in mind. Massive great room w/hardwood floors attached to the large kitchen and deck off the back. Terra-cotta tile on the floor and the bar add some flair to the eat in kitchen w/walk-in pantry. Huge master has hook up for future hot tub or washer/dryer--plus there is a walk in closet & attached bath w/tile shower. 2nd full bath also on the main floor. Below you will find 2 bedrooms and half bath. The full lower level has 2 more bedrooms w/daylight windows, pool table in rec room and storage. Metal Roof, chicken coop, shed and storage galore inside this 3000 plus sq foot home! Snowmobile and ATV trails close by too. Great space to work or school from home!
Last Agent to Sell the Property
Coldwell Banker Anchor-Pentwater License #6501302785 Listed on: 03/17/2021

Last Buyer's Agent
Monica Owens
Coldwell Banker Anchor-Hart
Home Details
Home Type
- Single Family
Est. Annual Taxes
- $2,007
Year Built
- Built in 1995
Lot Details
- 13.56 Acre Lot
- Lot Dimensions are 1300x500
- The property's road front is unimproved
- Lot Has A Rolling Slope
- Wooded Lot
- Garden
- Property is zoned ag res, ag res
Parking
- Unpaved Driveway
Home Design
- Composition Roof
- Wood Siding
Interior Spaces
- 2-Story Property
- Ceiling Fan
- Low Emissivity Windows
- Insulated Windows
- Window Treatments
- Bay Window
- Living Room
- Dining Area
- Recreation Room
- Laundry on main level
Kitchen
- Eat-In Kitchen
- Range
Flooring
- Wood
- Ceramic Tile
Bedrooms and Bathrooms
- 5 Bedrooms | 1 Main Level Bedroom
Basement
- Walk-Out Basement
- Basement Fills Entire Space Under The House
- 2 Bedrooms in Basement
- Natural lighting in basement
Accessible Home Design
- Halls are 42 inches wide
- Doors are 36 inches wide or more
- Accessible Approach with Ramp
- Accessible Ramps
Outdoor Features
- Deck
Utilities
- Forced Air Heating and Cooling System
- Heating System Uses Propane
- Heating System Powered By Leased Propane
- Propane
- Well
- Septic System
- Phone Available
- Satellite Dish
Ownership History
Purchase Details
Purchase Details
Purchase Details
Similar Homes in the area
Home Values in the Area
Average Home Value in this Area
Purchase History
| Date | Type | Sale Price | Title Company |
|---|---|---|---|
| Quit Claim Deed | -- | -- | |
| Deed | -- | -- | |
| Deed | -- | -- |
Mortgage History
| Date | Status | Loan Amount | Loan Type |
|---|---|---|---|
| Open | $110,000 | Stand Alone Refi Refinance Of Original Loan |
Property History
| Date | Event | Price | Change | Sq Ft Price |
|---|---|---|---|---|
| 05/06/2021 05/06/21 | Sold | $245,000 | +14.0% | $73 / Sq Ft |
| 03/23/2021 03/23/21 | Pending | -- | -- | -- |
| 03/17/2021 03/17/21 | For Sale | $214,900 | +22.9% | $64 / Sq Ft |
| 12/27/2019 12/27/19 | Sold | $174,900 | -12.5% | $52 / Sq Ft |
| 12/02/2019 12/02/19 | Pending | -- | -- | -- |
| 08/16/2019 08/16/19 | For Sale | $199,900 | -- | $59 / Sq Ft |
Tax History Compared to Growth
Tax History
| Year | Tax Paid | Tax Assessment Tax Assessment Total Assessment is a certain percentage of the fair market value that is determined by local assessors to be the total taxable value of land and additions on the property. | Land | Improvement |
|---|---|---|---|---|
| 2024 | $10 | $116,400 | $0 | $0 |
| 2023 | $963 | $92,200 | $0 | $0 |
| 2022 | $2,243 | $81,000 | $0 | $0 |
| 2021 | $2,084 | $76,600 | $0 | $0 |
| 2020 | $1,956 | $73,500 | $0 | $0 |
| 2019 | $1,469 | $70,100 | $0 | $0 |
| 2018 | $867 | $63,300 | $0 | $0 |
| 2017 | $839 | $63,900 | $0 | $0 |
| 2016 | $816 | $62,900 | $0 | $0 |
| 2015 | -- | $54,500 | $0 | $0 |
| 2014 | -- | $53,500 | $0 | $0 |
Agents Affiliated with this Home
-

Seller's Agent in 2021
Monica Owens
Coldwell Banker Anchor-Pentwater
(231) 869-5055
366 Total Sales
Map
Source: Southwestern Michigan Association of REALTORS®
MLS Number: 21008141
APN: 01-31-300-006
- 00 V/L Comstock Ave Unit Par B
- 8719 E Monroe Rd
- 0 V/L W 13 Mile Rd Unit Par C
- 00 V/L W 13 Mile Rd Unit Par E
- 00 V/L W 13 Mile Rd Unit Par A
- 00 V L 13 Mile Rd
- 0 V L 13 Mile Rd
- 000 V/L 13 Mile Rd Unit Par D
- 7748 N Comstock Ave
- 2620 N 184th Ave
- 237 E Main St
- 239 Laurel St
- 116 E North St
- 6111 W 11 Mile Ave
- 7061 Lake Shore Dr
- 120 W South St
- 124 N Bogue St
- 7607 8 Mile Rd
- 8668 N Anne Dr
- 0 E Dennis Dr
