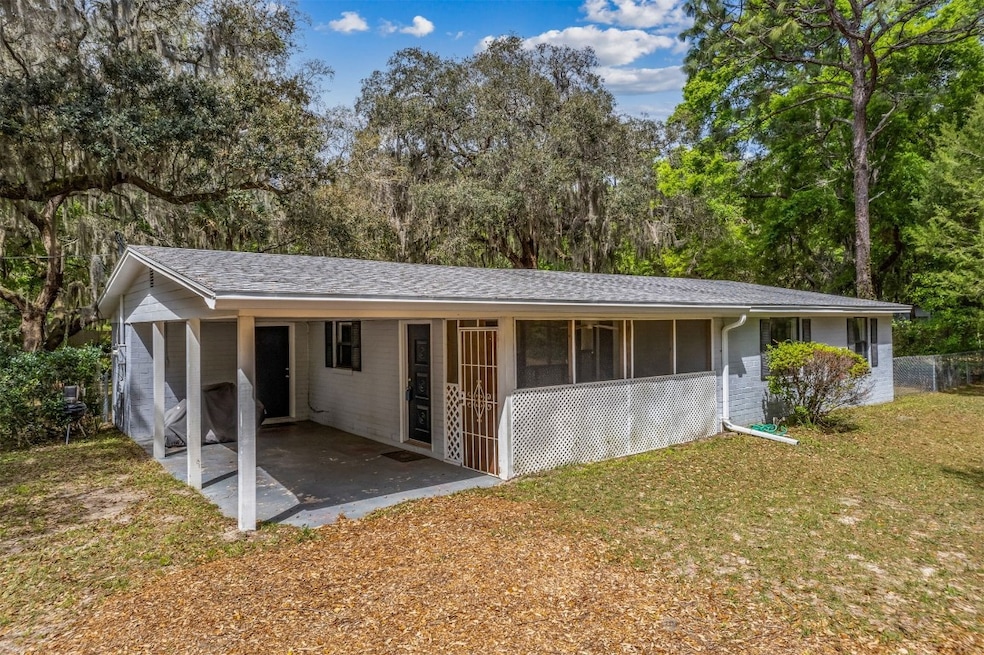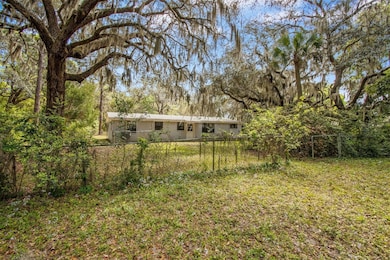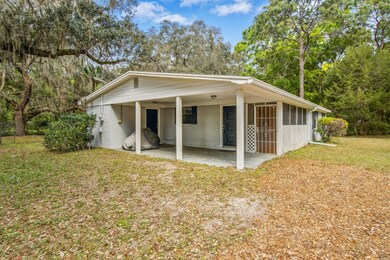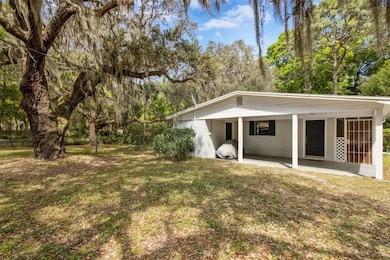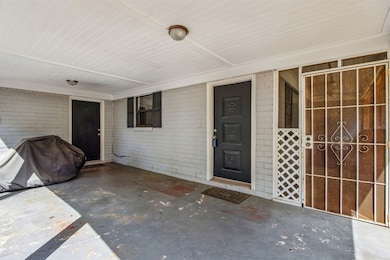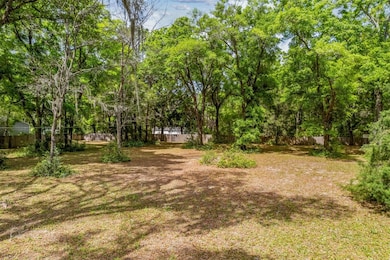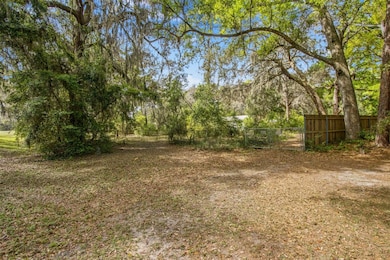
Highlights
- 2 Acre Lot
- No HOA
- Storage
- Yulee Elementary School Rated A-
- Cooling Available
- Ceiling Fan
About This Home
As of July 2025This is a stunning 2-acre parcel covered with old growth oak trees. The entire property is fenced for privacy, security and pets. The house on the property is a small solid brick home that has been very nicely remodeled. Hard surface floors, updated windows and stainless-steel appliances are included. New roof was installed in 2018, and wooden perimeter fence was built in 2021. Possibilities for the property are endless including boat and RV storage, a family compound or pet heaven. Property being sold AS-IS with right to inspect. The fireplace does not operate and is capped.
Last Agent to Sell the Property
AMELIA REALTY, LLC License #3375743 Listed on: 04/07/2025
Home Details
Home Type
- Single Family
Est. Annual Taxes
- $3,283
Year Built
- Built in 1961
Lot Details
- 2 Acre Lot
- Property is zoned RSF-1
Parking
- Carport
Home Design
- Brick Exterior Construction
- Shingle Roof
Interior Spaces
- 1,344 Sq Ft Home
- 1-Story Property
- Ceiling Fan
- Insulated Windows
- Drapes & Rods
- Blinds
- Storage
Kitchen
- Stove
- Microwave
- Dishwasher
Bedrooms and Bathrooms
- 3 Bedrooms
- 2 Full Bathrooms
Laundry
- Dryer
- Washer
Utilities
- Cooling Available
- Heat Pump System
- Private Water Source
- Well
- Septic Tank
Community Details
- No Home Owners Association
Listing and Financial Details
- Assessor Parcel Number 43-3N-28-0000-0013-0010
Ownership History
Purchase Details
Home Financials for this Owner
Home Financials are based on the most recent Mortgage that was taken out on this home.Purchase Details
Purchase Details
Home Financials for this Owner
Home Financials are based on the most recent Mortgage that was taken out on this home.Purchase Details
Similar Homes in Yulee, FL
Home Values in the Area
Average Home Value in this Area
Purchase History
| Date | Type | Sale Price | Title Company |
|---|---|---|---|
| Warranty Deed | $351,000 | None Listed On Document | |
| Warranty Deed | $351,000 | None Listed On Document | |
| Deed | $100 | None Listed On Document | |
| Warranty Deed | $136,000 | Attorney | |
| Warranty Deed | $68,571 | None Available |
Mortgage History
| Date | Status | Loan Amount | Loan Type |
|---|---|---|---|
| Open | $241,000 | New Conventional | |
| Closed | $241,000 | New Conventional | |
| Previous Owner | -- | No Value Available |
Property History
| Date | Event | Price | Change | Sq Ft Price |
|---|---|---|---|---|
| 07/18/2025 07/18/25 | Sold | $351,000 | -11.1% | $261 / Sq Ft |
| 05/26/2025 05/26/25 | Pending | -- | -- | -- |
| 04/07/2025 04/07/25 | For Sale | $395,000 | +190.4% | $294 / Sq Ft |
| 02/12/2013 02/12/13 | Sold | $136,000 | -2.8% | $101 / Sq Ft |
| 02/12/2013 02/12/13 | For Sale | $139,900 | -- | $104 / Sq Ft |
Tax History Compared to Growth
Tax History
| Year | Tax Paid | Tax Assessment Tax Assessment Total Assessment is a certain percentage of the fair market value that is determined by local assessors to be the total taxable value of land and additions on the property. | Land | Improvement |
|---|---|---|---|---|
| 2024 | $3,283 | $288,772 | $160,000 | $128,772 |
| 2023 | $3,283 | $251,261 | $128,000 | $123,261 |
| 2022 | $2,640 | $204,365 | $96,000 | $108,365 |
| 2021 | $2,384 | $163,497 | $72,000 | $91,497 |
| 2020 | $2,150 | $140,494 | $56,000 | $84,494 |
| 2019 | $1,992 | $129,915 | $44,800 | $85,115 |
| 2018 | $1,887 | $118,752 | $0 | $0 |
| 2017 | $1,560 | $103,045 | $0 | $0 |
| 2016 | $1,575 | $102,583 | $0 | $0 |
| 2015 | $1,622 | $103,146 | $0 | $0 |
| 2014 | $1,546 | $97,815 | $0 | $0 |
Agents Affiliated with this Home
-
John Pulice
J
Seller's Agent in 2025
John Pulice
AMELIA REALTY, LLC
(904) 556-4723
1 in this area
20 Total Sales
-
JACKIE DARBY

Seller's Agent in 2013
JACKIE DARBY
CENTURY 21 MILLER ELITE
(904) 556-6861
73 in this area
239 Total Sales
-
C
Buyer's Agent in 2013
Chuck Salladin
INACTIVE STATUS
Map
Source: Amelia Island - Nassau County Association of REALTORS®
MLS Number: 111845
APN: 43-3N-28-0000-0013-0010
- 97002 Jose Gaspar Way
- 97254 Bluff View Cir
- 97447 Bluff View Cir
- 97398 Yorkshire Dr
- 97163 Bluff View Cir
- 29078 Grandview Manor
- 29138 Grandview Manor
- 97405 Yorkshire Dr
- 29103 Grandview Manor
- 29133 Grandview Manor
- 29071 Grandview Manor
- 29155 Grandview Manor
- 28326 Vieux Carre
- 97022 Huntington Ct
- 97032 Huntington Ct
- 28963 Grandview Manor
- 97054 Huntington Ct
- 28442 Vieux Carre
- 97395 Yorkshire Dr
- 28468 Vieux Carre
