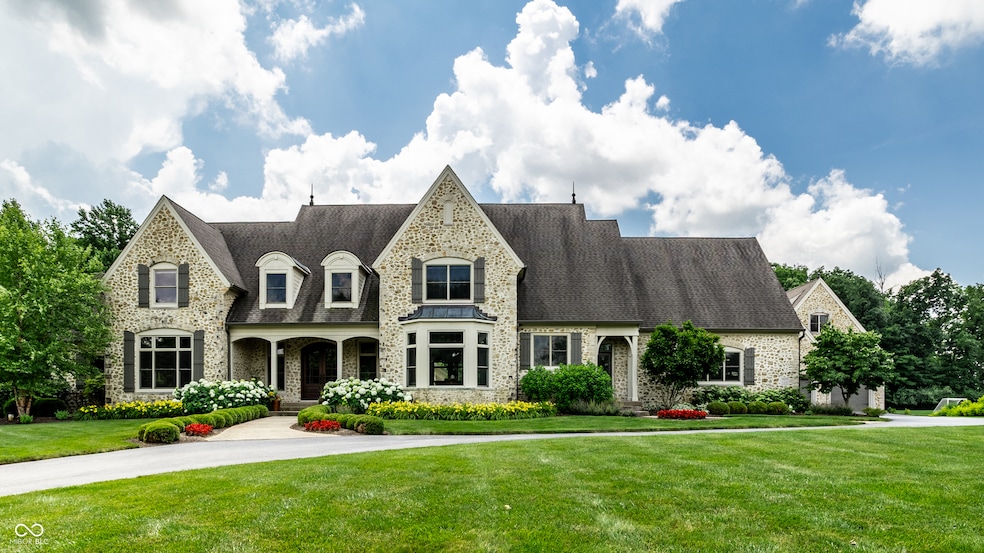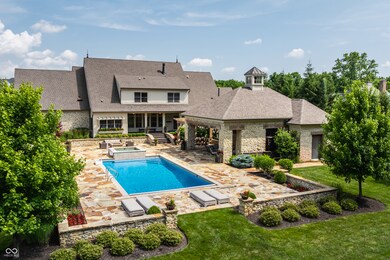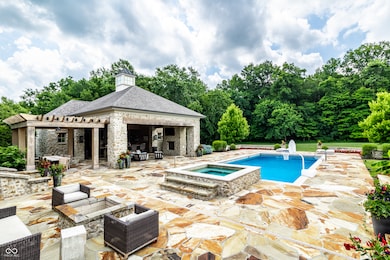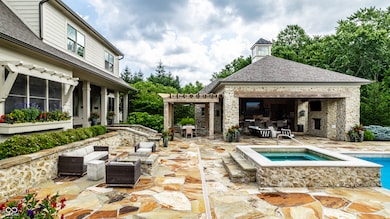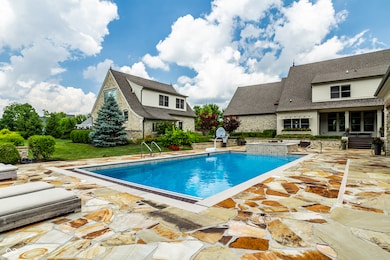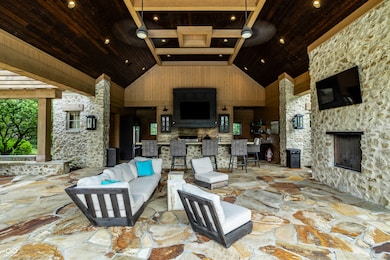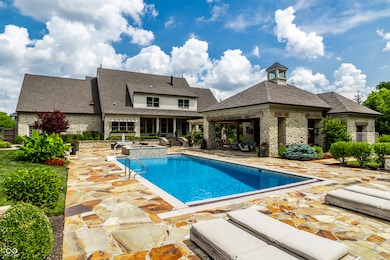9681 Pleasant View Ln Zionsville, IN 46077
Estimated payment $15,052/month
Highlights
- Guest House
- In Ground Spa
- Mature Trees
- Union Elementary School Rated A
- 2.14 Acre Lot
- Fireplace in Primary Bedroom
About This Home
POSSESSION TO BE FEBRUARY 1ST, 2026. This stunning property is a true entertainer's paradise, with a backyard that feels like a private resort. Lounge by the in-ground pool, unwind in the hot tub, or gather around the firepit. Effortlessly host unforgettable gatherings with a fully equipped outdoor kitchen featuring a grill, Green Egg, wine fridge, refrigerator, dedicated bathroom, washer and dryer, and plenty of extra storage! A charming carriage house provides flexibility and privacy for guests or extended family, offering a full bedroom and bath, office nook, and cozy living space. Step inside and enjoy the inviting layout, where the great room welcomes you with a stone fireplace, built-ins, and picturesque views of the backyard. It opens to a stylish kitchen complete with a built-in bar, and flows into a sunlit breakfast room overlooking the outdoor oasis. Just across from the great room, you'll find a formal dining room, ideal for special gatherings. The main-floor primary suite is a peaceful retreat with a fireplace, spa-like bathroom with a soaking tub, walk-in shower, and a layout that ensures complete privacy. Upstairs, you'll find three additional bedrooms, a spacious loft, and a rec room, perfect for work, play, or relaxation. The finished basement expands your living options with another bedroom, large rec room, family room, game room and wet bar, ideal for movie nights or game day gatherings. With endless spaces to spread out, entertain, or simply enjoy quiet moments, this home truly has it all.
Home Details
Home Type
- Single Family
Est. Annual Taxes
- $21,232
Year Built
- Built in 2005
Lot Details
- 2.14 Acre Lot
- Sprinkler System
- Mature Trees
HOA Fees
- $133 Monthly HOA Fees
Parking
- 4 Car Garage
Home Design
- Tudor Architecture
- Cement Siding
- Concrete Perimeter Foundation
- Stone
Interior Spaces
- 2-Story Property
- Wet Bar
- Great Room with Fireplace
- 4 Fireplaces
Kitchen
- Eat-In Kitchen
- Breakfast Bar
- Gas Oven
- Gas Cooktop
- Range Hood
- Microwave
- Dishwasher
- Disposal
Bedrooms and Bathrooms
- 5 Bedrooms
- Fireplace in Primary Bedroom
- Walk-In Closet
- Jack-and-Jill Bathroom
- Dual Vanity Sinks in Primary Bathroom
Laundry
- Laundry on main level
- Dryer
- Washer
Basement
- Sump Pump
- Fireplace in Basement
- Basement Storage
- Basement Window Egress
Home Security
- Security System Owned
- Fire and Smoke Detector
Outdoor Features
- In Ground Spa
- Outdoor Fireplace
- Outdoor Kitchen
- Fire Pit
- Outdoor Gas Grill
- Playground
Additional Homes
- Guest House
Utilities
- Central Air
- Humidifier
- Gas Water Heater
- Water Purifier
Community Details
- Association fees include insurance, maintenance, parkplayground
- Pleasantview Subdivision
- The community has rules related to covenants, conditions, and restrictions
Listing and Financial Details
- Tax Lot 2,3
- Assessor Parcel Number 060815000039004016
Map
Home Values in the Area
Average Home Value in this Area
Tax History
| Year | Tax Paid | Tax Assessment Tax Assessment Total Assessment is a certain percentage of the fair market value that is determined by local assessors to be the total taxable value of land and additions on the property. | Land | Improvement |
|---|---|---|---|---|
| 2025 | $21,328 | $1,924,800 | $239,400 | $1,685,400 |
| 2024 | $21,328 | $1,738,100 | $239,400 | $1,498,700 |
| 2023 | $21,594 | $1,639,500 | $239,400 | $1,400,100 |
| 2022 | $21,418 | $1,623,400 | $239,400 | $1,384,000 |
| 2021 | $19,580 | $1,392,800 | $239,400 | $1,153,400 |
| 2020 | $19,289 | $1,414,400 | $239,400 | $1,175,000 |
| 2019 | $19,107 | $1,431,000 | $239,400 | $1,191,600 |
| 2018 | $19,091 | $1,431,000 | $239,400 | $1,191,600 |
| 2017 | $17,758 | $1,342,200 | $239,400 | $1,102,800 |
| 2016 | $17,963 | $1,357,300 | $239,400 | $1,117,900 |
| 2014 | $15,920 | $1,233,000 | $239,400 | $993,600 |
| 2013 | $17,439 | $1,322,500 | $236,700 | $1,085,800 |
Property History
| Date | Event | Price | List to Sale | Price per Sq Ft | Prior Sale |
|---|---|---|---|---|---|
| 07/13/2025 07/13/25 | Pending | -- | -- | -- | |
| 07/09/2025 07/09/25 | For Sale | $2,495,000 | +108.8% | $338 / Sq Ft | |
| 09/26/2013 09/26/13 | Sold | $1,195,000 | -4.4% | $179 / Sq Ft | View Prior Sale |
| 07/23/2013 07/23/13 | Pending | -- | -- | -- | |
| 04/15/2013 04/15/13 | For Sale | $1,250,000 | -- | $188 / Sq Ft |
Purchase History
| Date | Type | Sale Price | Title Company |
|---|---|---|---|
| Warranty Deed | -- | None Available | |
| Quit Claim Deed | -- | -- |
Mortgage History
| Date | Status | Loan Amount | Loan Type |
|---|---|---|---|
| Open | $956,000 | Adjustable Rate Mortgage/ARM | |
| Previous Owner | $150,000 | Credit Line Revolving |
Source: MIBOR Broker Listing Cooperative®
MLS Number: 22048327
APN: 06-08-15-000-039.004-016
- 9162 Pleasant View Ln
- 2902 S 975 E
- 1628 Overlook Ct
- 3380 S 875 E
- 9740 Overlook Ct
- 9702 E 375 S
- 1447 Overlook Ct
- 1743 Templewood Dr
- 2501 S U S 421
- 3705 S 875 E
- 9159 Brookstone Place
- 1416 S 900 E
- 10400 Holliday Farms Blvd
- 10380 Holliday Farms Blvd
- 10382 Holliday Farms Blvd
- 4361 Weather Stone Crossing
- 3893 Morgan Ln
- 1545 S Us 421
- 8856 Pin Oak Dr
- 3725 Holliday Farms Blvd
