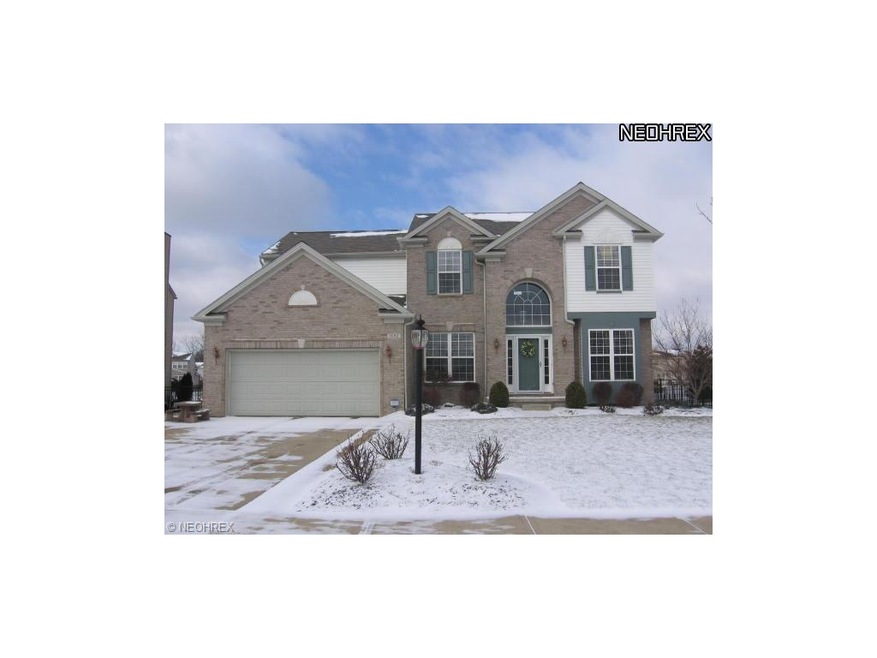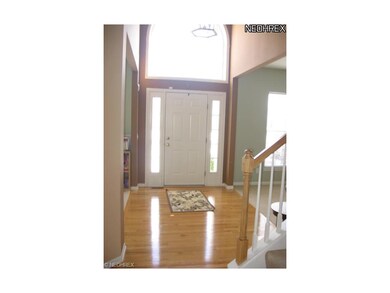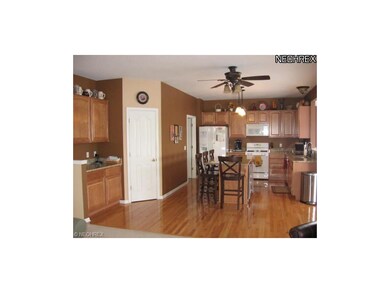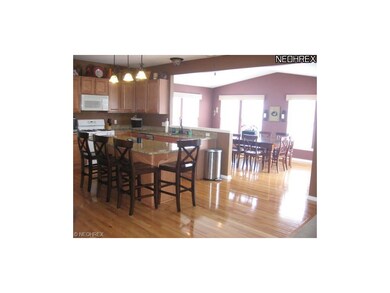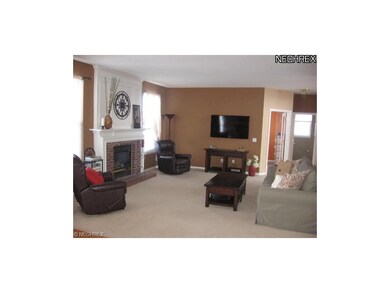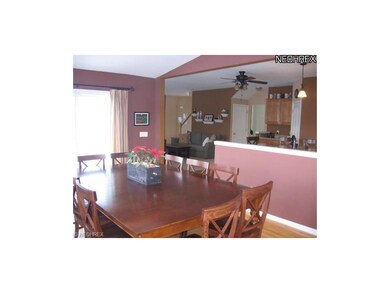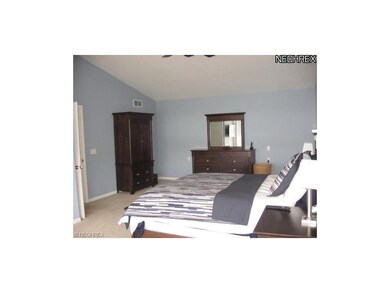
9682 Kingston Trail Olmsted Falls, OH 44138
Highlights
- Water Views
- Medical Services
- Pond
- Olmsted Falls Intermediate Building Rated A-
- Colonial Architecture
- 1 Fireplace
About This Home
As of May 2019Absolutely gorgeous Brick Front Pulte Built 4 bedroom 3 1/2 bath Colonial with over 2900 sqft plus an additional aprox 1000 sqft in the finished basement. You will be impressed the moment you step inside, with 2 story foyer, gleaming oak hardwood floors, spindled staircase and open floor plan. The first flr has an office, living/flex rm, formal dining rm, great rm w/gas fireplace and kitchen with maple cabinets and newly installed beautiful Granite countertops, plus a morning room addition with slider to brick patio and fenced yard with breathtaking lake views. Spacious 23 x 14 Master Suite with vaulted ceiling, glamour bath with soaking tub, walk-in shower, double sinks and private commode area plus a walk-in closet. All three other bedrooms are of generous size too. The basement has a family/video room, huge rec room, work-out area and full bath with walk-in shower with ceramic flooring. Home shows Beautifully, hurry and view today before someone else is living in your dream home!
Last Agent to Sell the Property
Charlotte Thomas-Ruggles
Deleted Agent License #2004001743 Listed on: 01/30/2013
Home Details
Home Type
- Single Family
Year Built
- Built in 2005
Lot Details
- 0.29 Acre Lot
- Lot Dimensions are 77 x 155
- East Facing Home
- Property is Fully Fenced
- Sprinkler System
HOA Fees
- $31 Monthly HOA Fees
Home Design
- Colonial Architecture
- Brick Exterior Construction
- Asphalt Roof
- Vinyl Construction Material
Interior Spaces
- 2,942 Sq Ft Home
- 2-Story Property
- 1 Fireplace
- Water Views
- Fire and Smoke Detector
Kitchen
- Built-In Oven
- Range
- Microwave
- Dishwasher
- Disposal
Bedrooms and Bathrooms
- 4 Bedrooms
Finished Basement
- Basement Fills Entire Space Under The House
- Sump Pump
Parking
- 2 Car Attached Garage
- Garage Door Opener
Outdoor Features
- Pond
- Patio
- Porch
Utilities
- Forced Air Heating and Cooling System
- Heating System Uses Gas
Listing and Financial Details
- Assessor Parcel Number 265-23-054
Community Details
Overview
- Association fees include insurance, landscaping, property management, recreation
- Woodgate Farms Community
Amenities
- Medical Services
- Shops
Recreation
- Community Playground
- Community Pool
- Park
Ownership History
Purchase Details
Home Financials for this Owner
Home Financials are based on the most recent Mortgage that was taken out on this home.Purchase Details
Home Financials for this Owner
Home Financials are based on the most recent Mortgage that was taken out on this home.Purchase Details
Home Financials for this Owner
Home Financials are based on the most recent Mortgage that was taken out on this home.Similar Homes in Olmsted Falls, OH
Home Values in the Area
Average Home Value in this Area
Purchase History
| Date | Type | Sale Price | Title Company |
|---|---|---|---|
| Warranty Deed | $320,000 | Ohio Real Title | |
| Warranty Deed | $267,500 | Barristers Title Agency | |
| Limited Warranty Deed | $269,420 | Pulte Title Agency |
Mortgage History
| Date | Status | Loan Amount | Loan Type |
|---|---|---|---|
| Previous Owner | $262,654 | FHA | |
| Previous Owner | $178,000 | Unknown | |
| Previous Owner | $215,536 | Purchase Money Mortgage |
Property History
| Date | Event | Price | Change | Sq Ft Price |
|---|---|---|---|---|
| 05/06/2019 05/06/19 | Sold | $320,000 | -1.5% | $72 / Sq Ft |
| 04/04/2019 04/04/19 | Pending | -- | -- | -- |
| 03/29/2019 03/29/19 | For Sale | $324,900 | +21.5% | $73 / Sq Ft |
| 04/05/2013 04/05/13 | Sold | $267,500 | -2.7% | $91 / Sq Ft |
| 03/22/2013 03/22/13 | Pending | -- | -- | -- |
| 01/30/2013 01/30/13 | For Sale | $275,000 | -- | $93 / Sq Ft |
Tax History Compared to Growth
Tax History
| Year | Tax Paid | Tax Assessment Tax Assessment Total Assessment is a certain percentage of the fair market value that is determined by local assessors to be the total taxable value of land and additions on the property. | Land | Improvement |
|---|---|---|---|---|
| 2024 | $11,154 | $148,715 | $29,120 | $119,595 |
| 2023 | $10,314 | $111,590 | $24,120 | $87,470 |
| 2022 | $10,248 | $111,580 | $24,120 | $87,470 |
| 2021 | $10,158 | $111,580 | $24,120 | $87,470 |
| 2020 | $10,464 | $102,380 | $22,120 | $80,260 |
| 2019 | $9,491 | $292,500 | $63,200 | $229,300 |
| 2018 | $8,810 | $102,380 | $22,120 | $80,260 |
| 2017 | $8,541 | $88,480 | $20,230 | $68,250 |
| 2016 | $8,504 | $88,480 | $20,230 | $68,250 |
| 2015 | $8,206 | $88,480 | $20,230 | $68,250 |
| 2014 | $8,206 | $83,480 | $19,080 | $64,400 |
Agents Affiliated with this Home
-
Scott Mayo

Seller's Agent in 2019
Scott Mayo
RE/MAX
(440) 552-0495
4 in this area
31 Total Sales
-
Tim Szal
T
Buyer's Agent in 2019
Tim Szal
RE/MAX Crossroads
(440) 829-8420
2 in this area
78 Total Sales
-
Joe Dirk

Buyer Co-Listing Agent in 2019
Joe Dirk
RE/MAX Crossroads
(440) 925-1522
9 in this area
291 Total Sales
-
C
Seller's Agent in 2013
Charlotte Thomas-Ruggles
Deleted Agent
-
Mary Strimple

Buyer's Agent in 2013
Mary Strimple
Howard Hanna
(330) 671-3179
168 Total Sales
Map
Source: MLS Now
MLS Number: 3379399
APN: 265-23-054
- 27349 Wheaton Place
- 27374 Wheaton Place
- 27334 Wheaton Place
- 26774 Springfield Cir
- 8767 Stearns Rd
- 9241 Preserve Way
- 8665 Westfield Park Dr
- 8860 Sharp Rd
- 9111 Devonshire Dr
- 9100 Ashwood Ct
- The Sterling Plan at Jayna Reserve - Columbia Station - Jayna Reserve
- The Hawthorne Plan at Jayna Reserve - Columbia Station - Jayna Reserve
- The Avondale Plan at Jayna Reserve - Columbia Station - Jayna Reserve
- The Conventry II Plan at Jayna Reserve - Columbia Station - Jayna Reserve
- The Cambridge Plan at Jayna Reserve - Columbia Station - Jayna Reserve
- The Savannah Plan at Jayna Reserve - Columbia Station - Jayna Reserve
- The Danielle Plan at Jayna Reserve - Columbia Station - Jayna Reserve
- The Chesapeake Plan at Jayna Reserve - Columbia Station - Jayna Reserve
- The Willowbrook Copy Plan at Jayna Reserve - Columbia Station - Jayna Reserve
- The Summerbrook Plan at Jayna Reserve - Columbia Station - Jayna Reserve
